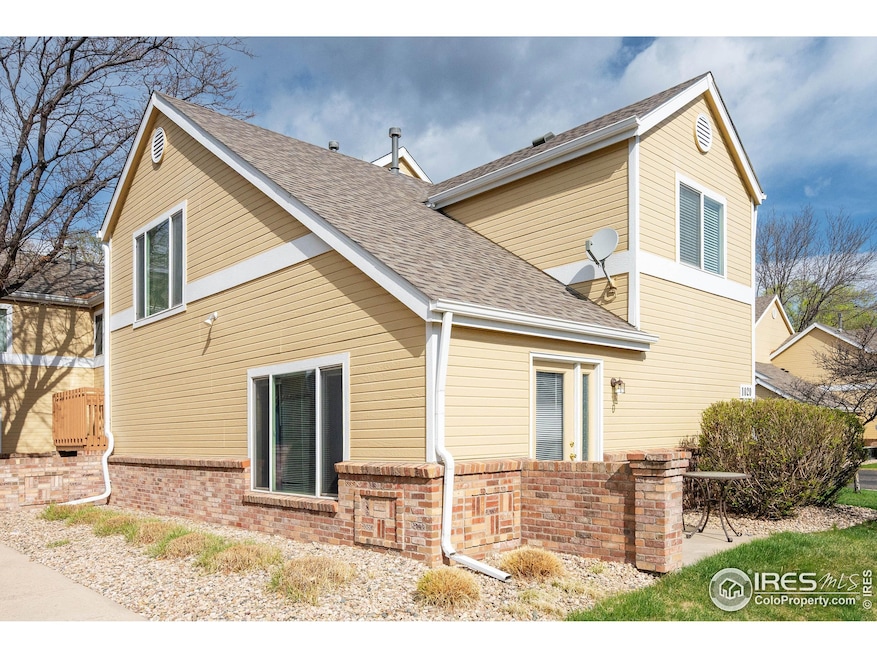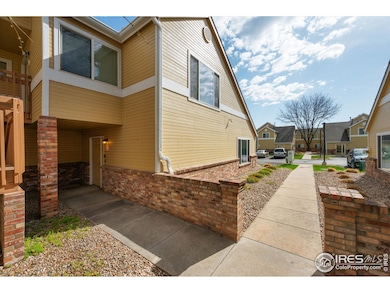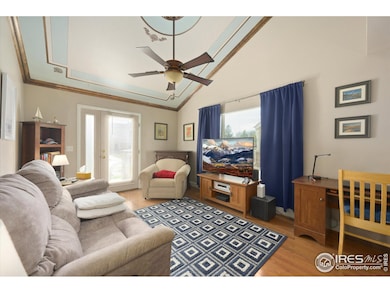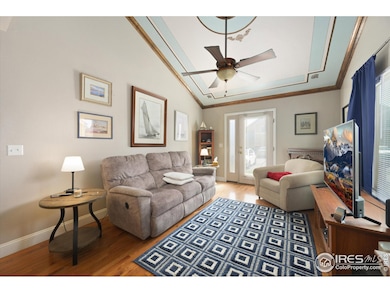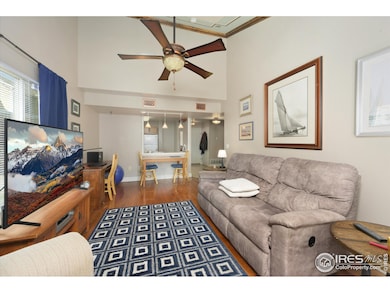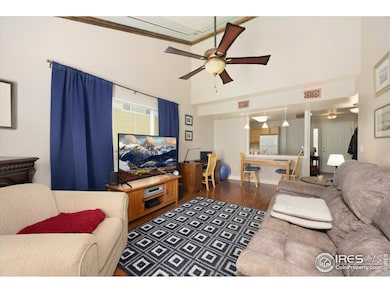
1020 Rolland Moore Dr Unit 2D Fort Collins, CO 80526
Highlights
- Wood Flooring
- 1 Car Attached Garage
- Level Entry For Accessibility
- Rocky Mountain High School Rated A-
- Patio
- Forced Air Heating and Cooling System
About This Home
As of June 2025This is your chance to own this wonderful, low maintenance, main-floor living condo less than 400' from one of the most popular city parks in all of Fort Collins! Close access to trails, shopping, restaurants, and just right distance to CSU. Could be a perfect fit for someone needing ADA friendly environs! Deluxe attached one car garage at one time had been used as bonus living space, so it is finished. Sunny and bright and a pleasure to behold! Don't miss this wonderful opportunity! Schedule a showing today!
Townhouse Details
Home Type
- Townhome
Est. Annual Taxes
- $1,566
Year Built
- Built in 1998
HOA Fees
- $302 Monthly HOA Fees
Parking
- 1 Car Attached Garage
Home Design
- Wood Frame Construction
- Composition Roof
Interior Spaces
- 720 Sq Ft Home
- 1-Story Property
Kitchen
- Gas Oven or Range
- Dishwasher
Flooring
- Wood
- Tile
Bedrooms and Bathrooms
- 1 Bedroom
- 1 Full Bathroom
Laundry
- Dryer
- Washer
Schools
- Bennett Elementary School
- Blevins Middle School
- Rocky Mountain High School
Additional Features
- Level Entry For Accessibility
- Patio
- No Units Located Below
- Forced Air Heating and Cooling System
Community Details
- Association fees include common amenities, trash, snow removal, management, utilities
- Windtrail Park Association
- Windtrail Park Subdivision
Listing and Financial Details
- Assessor Parcel Number R1587691
Ownership History
Purchase Details
Home Financials for this Owner
Home Financials are based on the most recent Mortgage that was taken out on this home.Purchase Details
Home Financials for this Owner
Home Financials are based on the most recent Mortgage that was taken out on this home.Purchase Details
Home Financials for this Owner
Home Financials are based on the most recent Mortgage that was taken out on this home.Purchase Details
Home Financials for this Owner
Home Financials are based on the most recent Mortgage that was taken out on this home.Purchase Details
Home Financials for this Owner
Home Financials are based on the most recent Mortgage that was taken out on this home.Purchase Details
Home Financials for this Owner
Home Financials are based on the most recent Mortgage that was taken out on this home.Similar Homes in Fort Collins, CO
Home Values in the Area
Average Home Value in this Area
Purchase History
| Date | Type | Sale Price | Title Company |
|---|---|---|---|
| Warranty Deed | $270,000 | None Listed On Document | |
| Warranty Deed | $184,905 | North American Title | |
| Warranty Deed | $117,700 | -- | |
| Interfamily Deed Transfer | -- | -- | |
| Interfamily Deed Transfer | -- | Security Title | |
| Interfamily Deed Transfer | -- | -- | |
| Warranty Deed | $80,447 | Land Title |
Mortgage History
| Date | Status | Loan Amount | Loan Type |
|---|---|---|---|
| Previous Owner | $15,615 | Unknown | |
| Previous Owner | $114,934 | FHA | |
| Previous Owner | $24,123 | Unknown | |
| Previous Owner | $25,000 | No Value Available | |
| Previous Owner | $46,000 | No Value Available |
Property History
| Date | Event | Price | Change | Sq Ft Price |
|---|---|---|---|---|
| 06/17/2025 06/17/25 | Sold | $270,000 | -1.8% | $375 / Sq Ft |
| 04/23/2025 04/23/25 | For Sale | $275,000 | +48.6% | $382 / Sq Ft |
| 01/28/2019 01/28/19 | Off Market | $185,000 | -- | -- |
| 05/06/2016 05/06/16 | Sold | $185,000 | +8.8% | $257 / Sq Ft |
| 04/23/2016 04/23/16 | For Sale | $170,000 | -- | $236 / Sq Ft |
Tax History Compared to Growth
Tax History
| Year | Tax Paid | Tax Assessment Tax Assessment Total Assessment is a certain percentage of the fair market value that is determined by local assessors to be the total taxable value of land and additions on the property. | Land | Improvement |
|---|---|---|---|---|
| 2025 | $1,566 | $20,006 | $6,097 | $13,909 |
| 2024 | $1,490 | $20,006 | $6,097 | $13,909 |
| 2022 | $1,543 | $16,346 | $1,946 | $14,400 |
| 2021 | $1,560 | $16,817 | $2,002 | $14,815 |
| 2020 | $1,485 | $15,873 | $2,002 | $13,871 |
| 2019 | $1,492 | $15,873 | $2,002 | $13,871 |
| 2018 | $1,222 | $13,406 | $2,016 | $11,390 |
| 2017 | $1,218 | $13,406 | $2,016 | $11,390 |
| 2016 | $941 | $10,308 | $2,229 | $8,079 |
| 2015 | $934 | $10,310 | $2,230 | $8,080 |
| 2014 | $821 | $9,000 | $2,230 | $6,770 |
Agents Affiliated with this Home
-
Scott Beasley

Seller's Agent in 2025
Scott Beasley
Group Mulberry
(970) 223-0700
101 Total Sales
-
Katherine Drake
K
Buyer's Agent in 2025
Katherine Drake
RPM of the Rockies
(720) 352-3501
39 Total Sales
-
mt.walkerteam

Seller's Agent in 2016
mt.walkerteam
RE/MAX
(970) 310-3607
49 Total Sales
Map
Source: IRES MLS
MLS Number: 1031961
APN: 97233-60-004
- 960 Shire Ct
- 1021 Rolland Moore Dr Unit G
- 1935 Waters Edge St Unit F
- 1935 Waters Edge St Unit C
- 906 Shire Ct
- 848 Shire Ct
- 1130 Evenstar Ct
- 706 Centre Ave Unit 101
- 1333 Village Park Ct
- 1000 W Prospect Rd
- 818 Wagonwheel Dr
- 635 W Prospect Rd
- 1304 W Prospect Rd
- 1705 Heatheridge Rd Unit N102
- 1705 Heatheridge Rd Unit E101
- 1705 Heatheridge Rd
- 1705 Heatheridge Rd Unit A104
- 1705 Heatheridge Rd Unit H203
- 928 W Lake St
- 807 Winchester Dr
