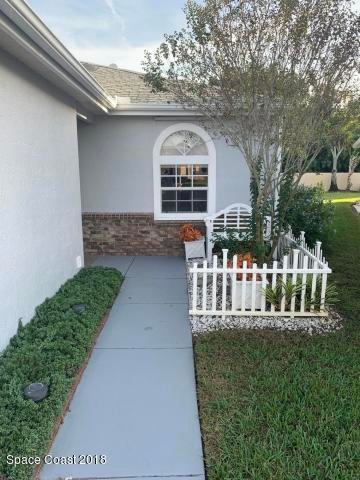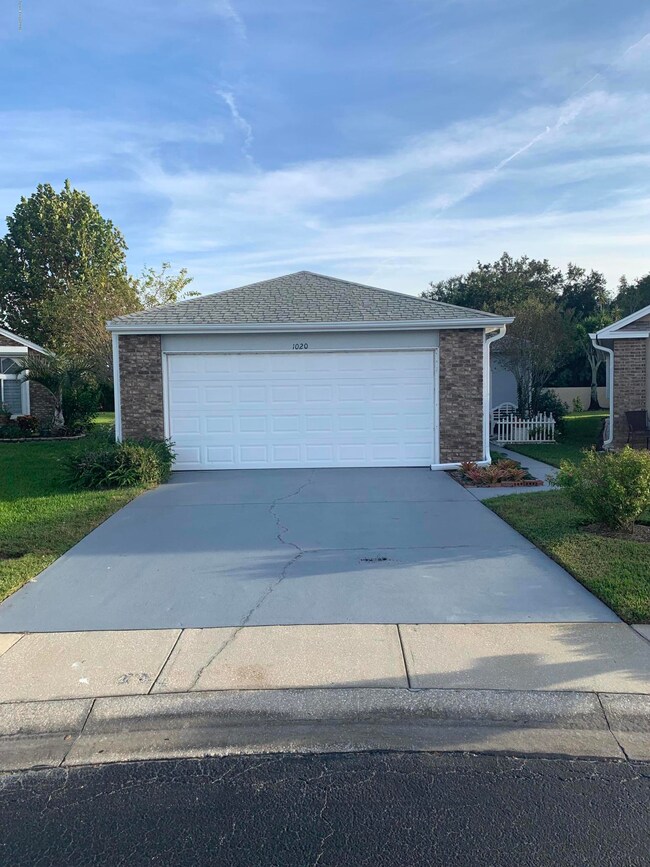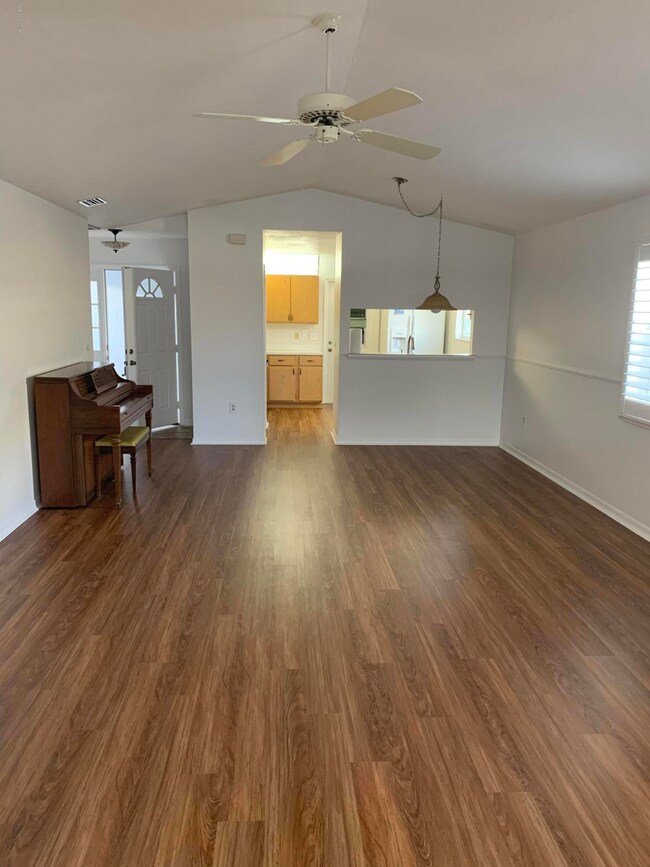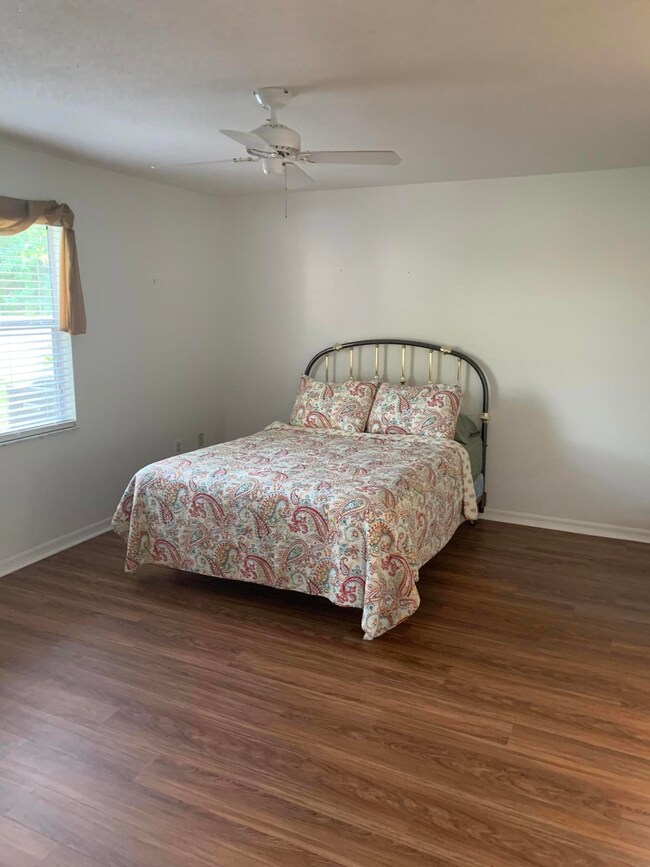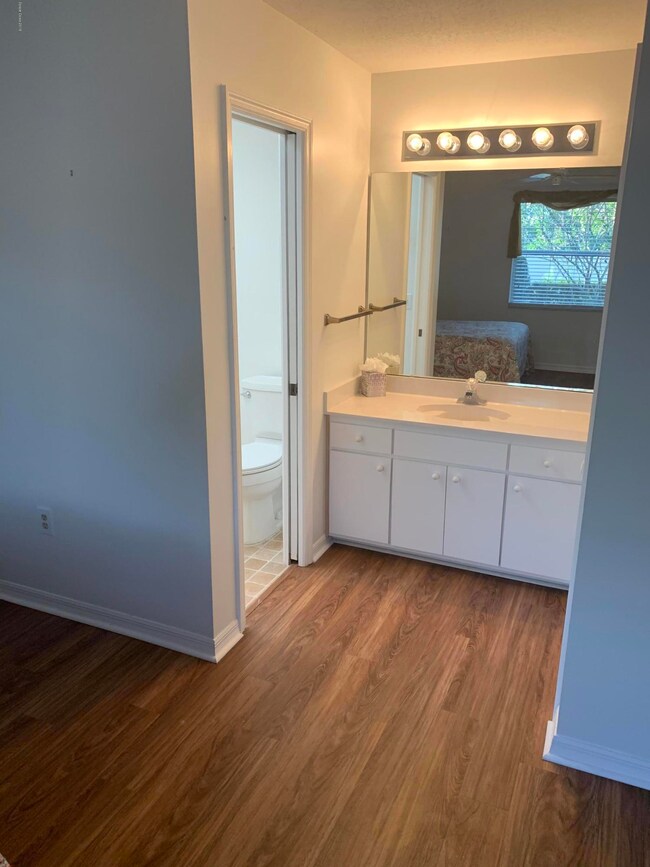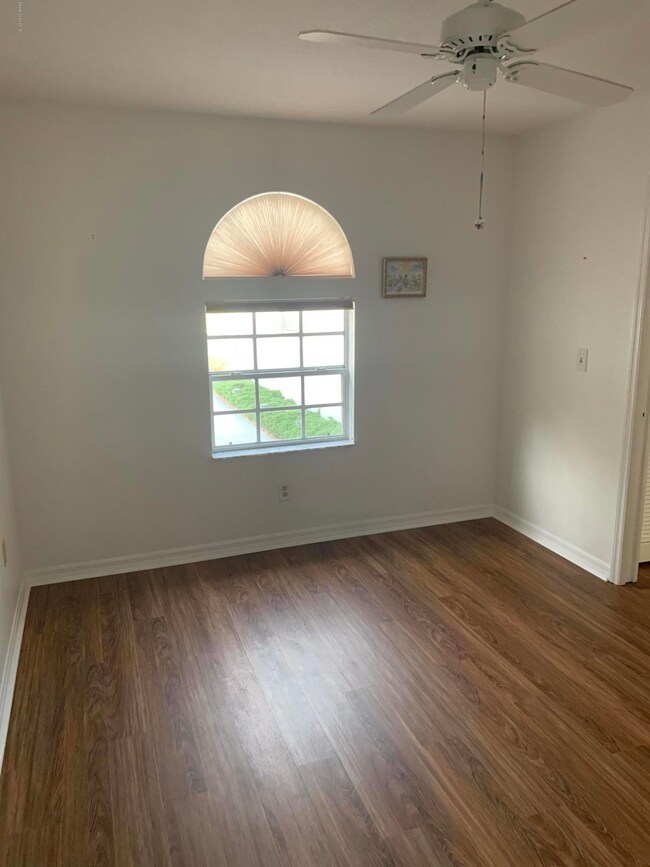
1020 S Fork Cir Melbourne, FL 32901
Highlights
- RV Access or Parking
- Sun or Florida Room
- Skylights
- Vaulted Ceiling
- Community Pool
- 2 Car Attached Garage
About This Home
As of July 2025Desirable South Oaks Gated Community. Resort Style living with heated community pool, tennis courts, shuffle board, RV/Boat parking. One of the larger more private lots in South Oaks with no neighbors behind the house. Home features vaulted ceilings, split floor plan, Living Dining combo, enclosed florida room, large master with walk-n closet. Recent exterior paint and interior paint. Very nice laminate flooring throughout, New A/C 2017, New water heater 2017
Last Agent to Sell the Property
First Peak Real Estate License #672086 Listed on: 01/10/2019
Home Details
Home Type
- Single Family
Est. Annual Taxes
- $1,232
Year Built
- Built in 1990
Lot Details
- 7,841 Sq Ft Lot
- Lot Dimensions are 61 x 126
- Northwest Facing Home
- Front and Back Yard Sprinklers
HOA Fees
- $89 Monthly HOA Fees
Parking
- 2 Car Attached Garage
- Garage Door Opener
- RV Access or Parking
Home Design
- Frame Construction
- Shingle Roof
- Wood Siding
- Stucco
Interior Spaces
- 1,229 Sq Ft Home
- 1-Story Property
- Vaulted Ceiling
- Ceiling Fan
- Skylights
- Sun or Florida Room
Kitchen
- Electric Range
- Disposal
Flooring
- Laminate
- Vinyl
Bedrooms and Bathrooms
- 2 Bedrooms
- Split Bedroom Floorplan
- Walk-In Closet
- 2 Full Bathrooms
- Bathtub and Shower Combination in Primary Bathroom
Laundry
- Laundry in Garage
- Dryer
- Washer
Outdoor Features
- Patio
Schools
- University Park Elementary School
- Stone Middle School
- Palm Bay High School
Utilities
- Well
- Cable TV Available
Listing and Financial Details
- Assessor Parcel Number 28-37-16-53-00000.0-0039.00
Community Details
Overview
- South Oaks Phase 2 Subdivision
Recreation
- Community Pool
Ownership History
Purchase Details
Home Financials for this Owner
Home Financials are based on the most recent Mortgage that was taken out on this home.Purchase Details
Home Financials for this Owner
Home Financials are based on the most recent Mortgage that was taken out on this home.Purchase Details
Similar Homes in the area
Home Values in the Area
Average Home Value in this Area
Purchase History
| Date | Type | Sale Price | Title Company |
|---|---|---|---|
| Warranty Deed | $172,000 | Aurora T&E Of Brevard Inc | |
| Warranty Deed | $130,000 | Prestige Title Brevard Llc | |
| Warranty Deed | -- | Attorney |
Mortgage History
| Date | Status | Loan Amount | Loan Type |
|---|---|---|---|
| Open | $206,400 | New Conventional | |
| Closed | $163,400 | New Conventional | |
| Previous Owner | $104,000 | No Value Available | |
| Previous Owner | $40,000 | Unknown | |
| Previous Owner | $65,300 | Unknown |
Property History
| Date | Event | Price | Change | Sq Ft Price |
|---|---|---|---|---|
| 07/15/2025 07/15/25 | Sold | $285,000 | -3.4% | $232 / Sq Ft |
| 06/11/2025 06/11/25 | For Sale | $295,000 | +71.5% | $240 / Sq Ft |
| 03/20/2019 03/20/19 | Sold | $172,000 | -3.9% | $140 / Sq Ft |
| 02/04/2019 02/04/19 | Pending | -- | -- | -- |
| 01/09/2019 01/09/19 | For Sale | $178,900 | 0.0% | $146 / Sq Ft |
| 01/05/2019 01/05/19 | Pending | -- | -- | -- |
| 11/28/2018 11/28/18 | For Sale | $178,900 | +37.6% | $146 / Sq Ft |
| 05/15/2015 05/15/15 | Sold | $130,000 | +0.1% | $106 / Sq Ft |
| 03/31/2015 03/31/15 | Pending | -- | -- | -- |
| 03/11/2015 03/11/15 | For Sale | $129,900 | -- | $106 / Sq Ft |
Tax History Compared to Growth
Tax History
| Year | Tax Paid | Tax Assessment Tax Assessment Total Assessment is a certain percentage of the fair market value that is determined by local assessors to be the total taxable value of land and additions on the property. | Land | Improvement |
|---|---|---|---|---|
| 2023 | $1,090 | $96,970 | $0 | $0 |
| 2022 | $999 | $94,150 | $0 | $0 |
| 2021 | $993 | $91,410 | $0 | $0 |
| 2020 | $977 | $90,150 | $0 | $0 |
| 2019 | $1,294 | $105,300 | $0 | $0 |
| 2018 | $1,284 | $103,340 | $0 | $0 |
| 2017 | $1,277 | $101,220 | $0 | $0 |
| 2016 | $1,300 | $99,140 | $25,000 | $74,140 |
| 2015 | $802 | $74,060 | $30,000 | $44,060 |
| 2014 | -- | $73,480 | $25,000 | $48,480 |
Agents Affiliated with this Home
-
Ashley Westbrook

Seller's Agent in 2025
Ashley Westbrook
RE/MAX
(321) 863-5896
16 in this area
201 Total Sales
-
Deborah Kalina

Seller Co-Listing Agent in 2025
Deborah Kalina
RISE Realty Services
(321) 537-4446
8 Total Sales
-
Mike Hanley

Buyer's Agent in 2025
Mike Hanley
Glover Properties
(321) 960-1099
9 in this area
37 Total Sales
-
Trevor Thomas

Seller's Agent in 2019
Trevor Thomas
First Peak Real Estate
(321) 831-6131
5 in this area
18 Total Sales
-
Megan Dickson

Buyer's Agent in 2019
Megan Dickson
EXP Realty LLC
(321) 205-3358
12 in this area
64 Total Sales
-
M
Buyer's Agent in 2019
Megan Ryker
EXP Realty, LLC
Map
Source: Space Coast MLS (Space Coast Association of REALTORS®)
MLS Number: 830698
APN: 28-37-16-53-00000.0-0039.00
- 4165 Green Oak Dr
- 4325 Pagosa Springs Cir
- 960 Cross Lake Dr
- 1056 S South Fork Cir
- 4124 Twin Oaks Blvd
- 4077 Green Oak Dr
- 4120 Bayberry Dr
- 4020 Bayberry Dr
- 1082 S Fork Cir
- 938 S Fork Cir
- 695 Lorelei Ave
- 914 S Fork Cir
- 608 Lorelei Ave
- 510 Martello Way
- 750 Luminary Cir Unit 101
- 508 Lorelei Ave
- 4070 Sage Brush Cir
- 460 Martello Way
- 4530 Radiant Way Unit 105
- 4469 Vermillion Dunes Ln
