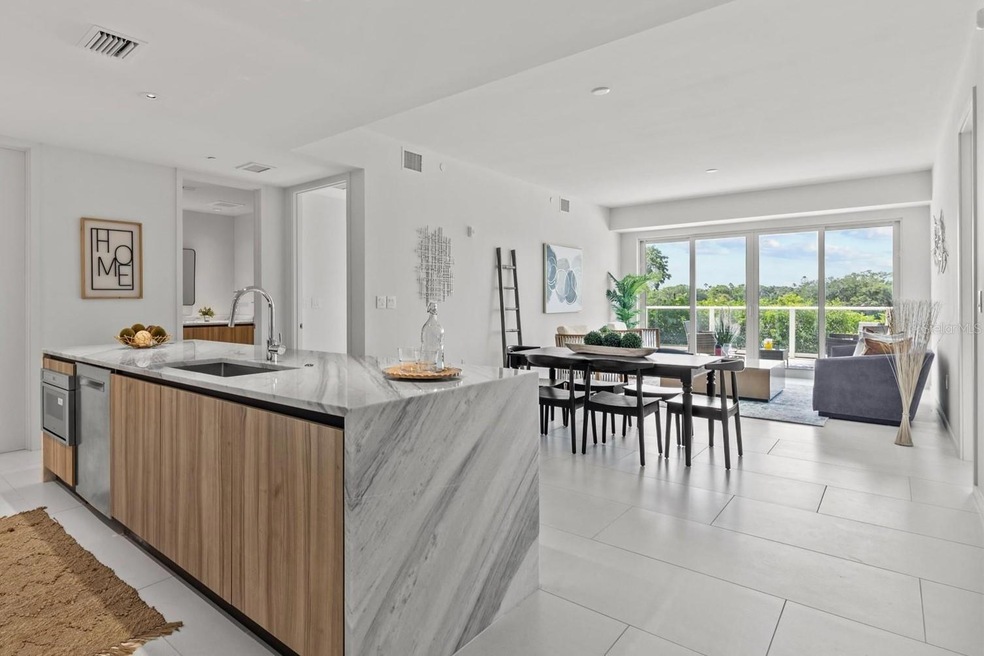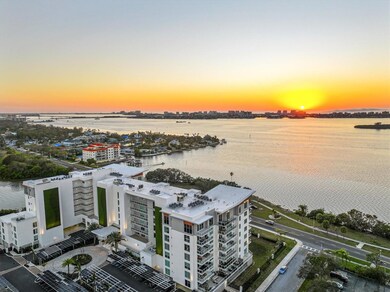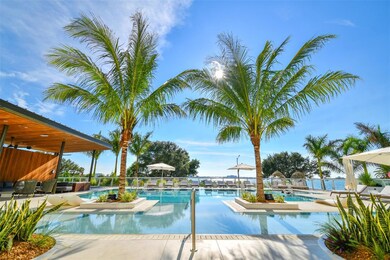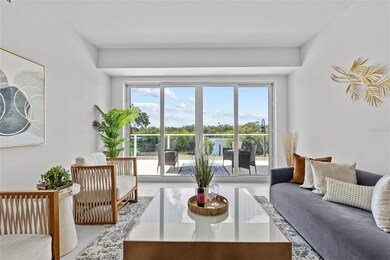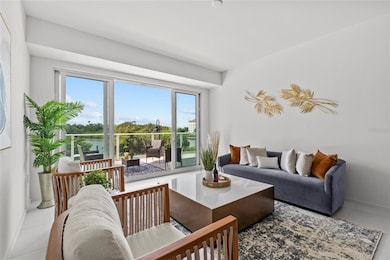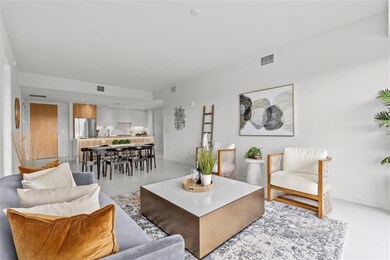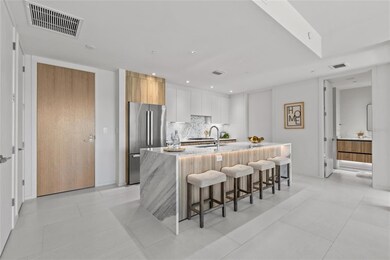Serena By the Sea 1020 Sunset Point Rd Unit 112 Floor 1 Clearwater, FL 33755
Estimated payment $9,900/month
Highlights
- Fitness Center
- Intracoastal View
- New Construction
- Dunedin Highland Middle School Rated 9+
- Heated Infinity Pool
- 1-minute walk to Edgewater Drive Park
About This Home
An incredible value at the renowned Serena by the Sea! Discover refined luxury coastal living at Serena with approx. 23,000 SF of resort-style amenities and 24-hour concierge. This convenient first-floor residence is elevated above street level and offers 1,420+/- sq ft of interior space, plus an expansive 489+/- SF private terrace, with southern exposure overlooking Stevenson Creek. Enjoy watching the dolphins, manatees, and other marine life play in the water from your open-concept kitchen, appointed with high-end stainless steel Gaggenau appliances, including a 5-burner gas cooktop, French door refrigerator, built-in oven, microwave, and dishwasher. A large waterfall quartz island anchors the space with spacious breakfast bar, paired with custom-made Italian cabinetry and additional lighting upgrades for functionality and visual appeal. Porcelain marbled tile flooring spans the entire interior living spaces and terrace. Two sliding glass doors open from the bright living room to the private terrace. The owner’s suite features a spacious bedroom with sliding glass door offering direct access to the terrace and south-facing water vistas. Its ensuite bathroom boasts a frameless glass enclosed rainfall shower and floating double vanity. The guest bedroom has floor-to-ceiling windows and is adjacent to the second full bathroom including a tub with shower. The dedicated laundry room offers hookups for washer & dryer is conveniently located next to the kitchen. Residents have access to the professionally designed resort-style amenities, including a heated saltwater pool overlooking Clearwater Bay, poolside cabanas and summer kitchens with grills, a wellness spa, sauna, fitness center, and social lounge. Serena by the Sea is a one-of-a-kind gated, boutique luxury condominium located in Clearwater, just minutes from the world-famous Clearwater Beach and Downtown Dunedin, convenient to St. Petersburg & Tampa, and approx. 18.5 miles to Tampa International Airport. Come tour this one today!
Listing Agent
VALOR LUXURY REALTY Brokerage Phone: 727-491-7313 License #3642549 Listed on: 07/22/2025
Property Details
Home Type
- Condominium
Est. Annual Taxes
- $15,466
Year Built
- Built in 2023 | New Construction
HOA Fees
- $1,295 Monthly HOA Fees
Parking
- 1 Car Attached Garage
- 1 Carport Space
Property Views
- Creek or Stream
Home Design
- Entry on the 1st floor
- Block Exterior
- Stucco
Interior Spaces
- 1,420 Sq Ft Home
- 1-Story Property
- Open Floorplan
- Built-In Features
- Living Room
- Tile Flooring
Kitchen
- Breakfast Bar
- Built-In Oven
- Cooktop with Range Hood
- Recirculated Exhaust Fan
- Microwave
- Ice Maker
- Dishwasher
- Disposal
Bedrooms and Bathrooms
- 2 Bedrooms
- Split Bedroom Floorplan
- En-Suite Bathroom
- Walk-In Closet
- 2 Full Bathrooms
- Bathtub with Shower
Laundry
- Laundry Room
- Washer and Electric Dryer Hookup
Pool
- Heated Infinity Pool
- Heated Lap Pool
- Heated Spa
- In Ground Spa
- Saltwater Pool
- Pool Deck
Utilities
- Central Heating and Cooling System
- Thermostat
- Cable TV Available
Additional Features
- Accessibility Features
- East Facing Home
Listing and Financial Details
- Visit Down Payment Resource Website
- Assessor Parcel Number 03-29-15-80177-000-0112
Community Details
Overview
- Association fees include pool, escrow reserves fund, gas, insurance, internet, maintenance structure, ground maintenance, maintenance, management, pest control, security, sewer, trash, water
- Karen Lillie Association, Phone Number (727) 299-9555
- Visit Association Website
- Mid-Rise Condominium
- Serena By The Sea Condos
- Built by Valor Capital
- Serena By The Sea Condo Subdivision
- The community has rules related to allowable golf cart usage in the community
- Community features wheelchair access
Amenities
- Elevator
- Community Mailbox
Recreation
- Community Spa
Pet Policy
- 2 Pets Allowed
- Dogs and Cats Allowed
- Breed Restrictions
- Large pets allowed
Security
- Card or Code Access
- Gated Community
Map
About Serena By the Sea
Home Values in the Area
Average Home Value in this Area
Tax History
| Year | Tax Paid | Tax Assessment Tax Assessment Total Assessment is a certain percentage of the fair market value that is determined by local assessors to be the total taxable value of land and additions on the property. | Land | Improvement |
|---|---|---|---|---|
| 2025 | $15,466 | $774,389 | -- | $774,389 |
| 2024 | $988 | $816,913 | -- | $816,913 |
| 2023 | $988 | $55,250 | $55,250 | -- |
Property History
| Date | Event | Price | List to Sale | Price per Sq Ft |
|---|---|---|---|---|
| 07/22/2025 07/22/25 | For Sale | $1,395,000 | -- | $982 / Sq Ft |
Source: Stellar MLS
MLS Number: TB8408479
APN: 03-29-15-80177-000-0112
- Garden Home 103 Plan at Serena By the Sea
- 1020 Sunset Point Rd Unit 108
- 1020 Sunset Point Rd Unit 103
- Unit 512 Plan at Serena By the Sea
- 1020 Sunset Point Rd Unit 511
- Unit 410 Plan at Serena By the Sea
- Unit 213 Plan at Serena By the Sea
- 1020 Sunset Point Rd Unit 609
- Unit 207 Plan at Serena By the Sea
- Unit 508 Plan at Serena By the Sea
- 1020 Sunset Point Rd Unit 302
- Unit 405 Plan at Serena By the Sea
- Unit 402 Plan at Serena By the Sea
- Garden Home 104 Plan at Serena By the Sea
- 1020 Sunset Point Rd Unit 703
- 1028 Sunset Point Rd Unit R2
- 1028 Sunset Point Rd Unit R5
- 1028 Sunset Point Rd Unit R10
- 1028 Sunset Point Rd Unit R7
- 1028 Sunset Point Rd Unit R8
- 1020 Sunset Point Rd Unit 605
- 1020 Sunset Point Rd Unit 511
- 1020 Sunset Point Rd Unit 213
- 1020 Sunset Point Rd Unit 505
- 1102 Sunset Point Rd Unit 2
- 1102 Sunset Point Rd Unit 6
- 1040 Charles St
- 1848 N Washington Ave Unit A
- 1021 Commodore St Unit 1021 Commodore
- 1137 Granada St
- 309 Lebeau St
- 1841 Overbrook Ave
- 403 Princess St
- 1031 Mohawk St
- 315 Sunburst Ct
- 1803 Douglas Ave
- 1238 Vista Way
- 1928 Macomber Ave
- 1274 Bertland Way
- 1280 Bertland Way
