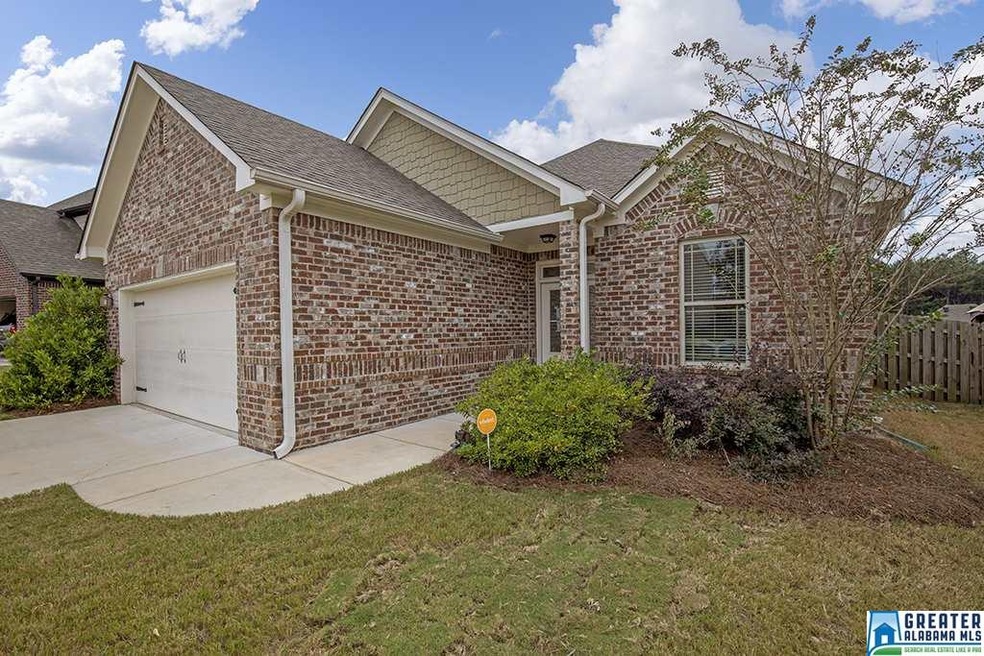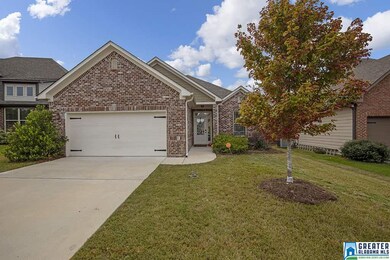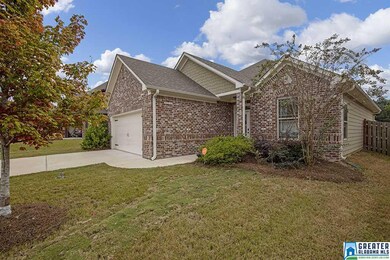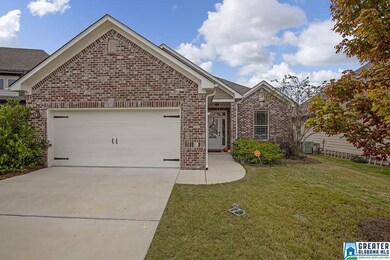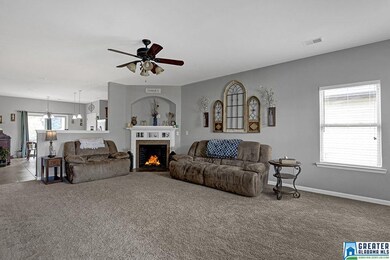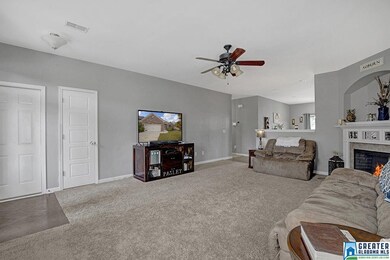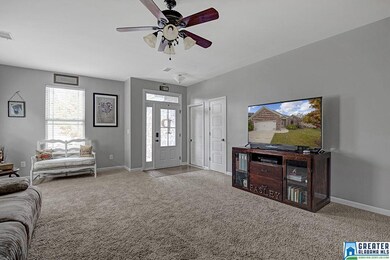
1020 Valhalla Way Calera, AL 35040
Highlights
- Golf Course Community
- In Ground Pool
- Attic
- Calera Elementary School Rated A
- Lake Property
- Covered patio or porch
About This Home
As of January 2019ONE OF A KIND! Be amazed with one of a very few Hudson Plans built in Timberline. The massive living room has a corner electric fireplace that has glowing flames and a separate heat option. Large family room opens to the SPACIOUS kitchen with island & breakfast bar plus cabinets galore, unique backsplash, double wide pantry, stainless appliances, tile floor, and new wood flooring (water proof & scratch resistant) plus HUGE dining/breakfast area and a view of the SPECTACULAR fire/water feature installed, off the covered patio, in the fenced back yard. Extra cabinets were installed over the washer/dryer! Enter the oversized master bedroom and be WOWED!! Walk in closet, pendant lighting over the night stands with remote, huge walk in closet, barn doors to a custom master bathroom with a new amazing separate shower, double vanity & garden tub with a stacked stone wall, plus a 2 car garage! Interior recently repainted! Must See Now!!
Last Agent to Sell the Property
Linda Hankins
Keller Williams Metro South License #000075074 Listed on: 12/14/2018
Home Details
Home Type
- Single Family
Est. Annual Taxes
- $806
Year Built
- Built in 2013
Lot Details
- 7,405 Sq Ft Lot
- Fenced Yard
- Interior Lot
HOA Fees
- $33 Monthly HOA Fees
Parking
- 2 Car Attached Garage
- Garage on Main Level
- Front Facing Garage
- Driveway
Home Design
- Brick Exterior Construction
- Slab Foundation
- HardiePlank Siding
Interior Spaces
- 1,511 Sq Ft Home
- 1-Story Property
- Smooth Ceilings
- Self Contained Fireplace Unit Or Insert
- Electric Fireplace
- Living Room with Fireplace
- Pull Down Stairs to Attic
Kitchen
- Stove
- <<builtInMicrowave>>
- Dishwasher
- Stainless Steel Appliances
- Kitchen Island
- Laminate Countertops
- Disposal
Flooring
- Laminate
- Tile
Bedrooms and Bathrooms
- 3 Bedrooms
- Walk-In Closet
- 2 Full Bathrooms
- Bathtub and Shower Combination in Primary Bathroom
- Garden Bath
- Separate Shower
Laundry
- Laundry Room
- Laundry on main level
- Washer and Electric Dryer Hookup
Outdoor Features
- In Ground Pool
- Lake Property
- Covered patio or porch
Utilities
- Central Heating and Cooling System
- Underground Utilities
- Electric Water Heater
Listing and Financial Details
- Assessor Parcel Number 34-3-06-3-001-023.000
Community Details
Overview
- Mckay Mgnt Association, Phone Number (205) 677-7300
Recreation
- Golf Course Community
- Community Pool
Ownership History
Purchase Details
Home Financials for this Owner
Home Financials are based on the most recent Mortgage that was taken out on this home.Purchase Details
Home Financials for this Owner
Home Financials are based on the most recent Mortgage that was taken out on this home.Similar Homes in Calera, AL
Home Values in the Area
Average Home Value in this Area
Purchase History
| Date | Type | Sale Price | Title Company |
|---|---|---|---|
| Warranty Deed | $175,000 | None Available | |
| Warranty Deed | $142,267 | None Available |
Mortgage History
| Date | Status | Loan Amount | Loan Type |
|---|---|---|---|
| Open | $172,550 | FHA | |
| Closed | $172,659 | FHA | |
| Previous Owner | $171,830 | FHA | |
| Previous Owner | $145,170 | New Conventional |
Property History
| Date | Event | Price | Change | Sq Ft Price |
|---|---|---|---|---|
| 01/31/2019 01/31/19 | Sold | $175,000 | +2.9% | $116 / Sq Ft |
| 12/14/2018 12/14/18 | For Sale | $170,000 | +19.5% | $113 / Sq Ft |
| 09/24/2012 09/24/12 | Sold | $142,267 | -2.9% | $94 / Sq Ft |
| 07/29/2012 07/29/12 | Pending | -- | -- | -- |
| 05/09/2012 05/09/12 | For Sale | $146,567 | -- | $97 / Sq Ft |
Tax History Compared to Growth
Tax History
| Year | Tax Paid | Tax Assessment Tax Assessment Total Assessment is a certain percentage of the fair market value that is determined by local assessors to be the total taxable value of land and additions on the property. | Land | Improvement |
|---|---|---|---|---|
| 2024 | $1,231 | $22,800 | $0 | $0 |
| 2023 | $1,147 | $22,000 | $0 | $0 |
| 2022 | $976 | $18,840 | $0 | $0 |
| 2021 | $883 | $17,120 | $0 | $0 |
| 2020 | $787 | $15,340 | $0 | $0 |
| 2019 | $851 | $16,520 | $0 | $0 |
| 2017 | $785 | $15,300 | $0 | $0 |
| 2015 | $750 | $14,640 | $0 | $0 |
| 2014 | $713 | $13,960 | $0 | $0 |
Agents Affiliated with this Home
-
L
Seller's Agent in 2019
Linda Hankins
Keller Williams Metro South
-
Rick Knotts

Buyer's Agent in 2019
Rick Knotts
Keller Williams Realty Vestavia
(205) 602-8847
7 in this area
63 Total Sales
-
E
Seller's Agent in 2012
Ed Lowell
RealtySouth
-
Shelly Nulph

Seller Co-Listing Agent in 2012
Shelly Nulph
DHI Realty of Alabama
(334) 314-8224
3 in this area
229 Total Sales
-
Matt Massey
M
Buyer's Agent in 2012
Matt Massey
TEAMMASSEYPROPERTIES, LLC
(205) 369-4715
3 in this area
52 Total Sales
Map
Source: Greater Alabama MLS
MLS Number: 835801
APN: 34-3-06-3-001-023-000
- 2042 Timberline Dr
- 1063 Riviera Dr
- 1108 Aronimink Dr
- 1076 Seminole Place
- 1081 Merion Dr
- 1127 Riviera Dr
- 1064 Timberline Ridge
- 1144 Riviera Dr
- 1063 Timberline Ridge
- 1167 Merion Dr
- 535 Boxwood Bend
- 539 Boxwood Bend
- 553 Boxwood Bend
- 1155 Timberline Ridge
- 550 Boxwood Bend
- 557 Boxwood Bend
- 554 Boxwood Bend
- 561 Boxwood Bend
- 558 Boxwood Bend
- 570 Boxwood Bend
