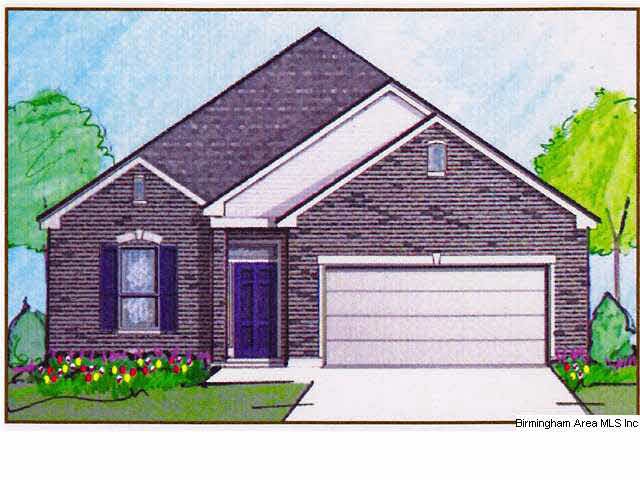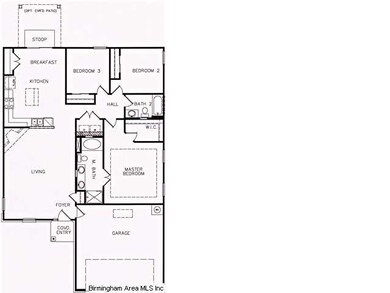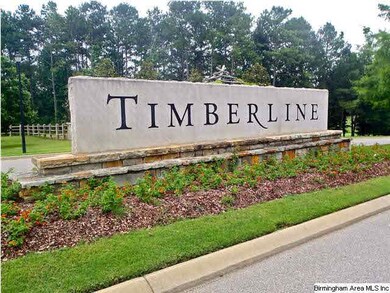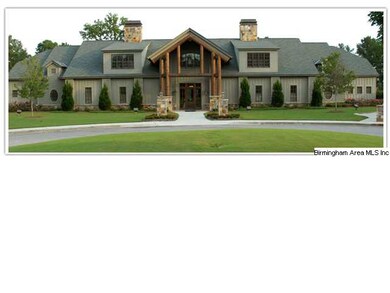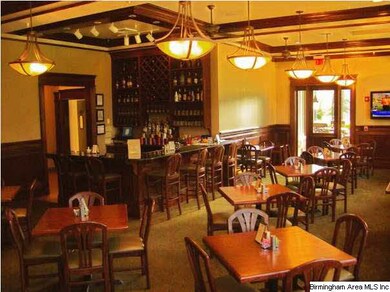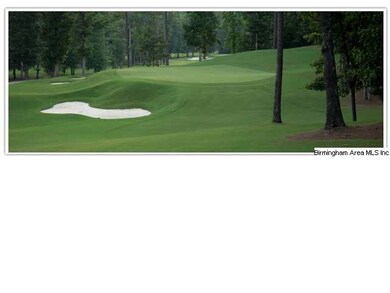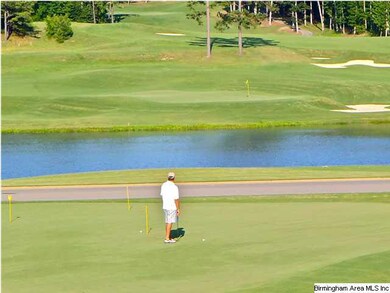
1020 Valhalla Way Calera, AL 35040
Highlights
- Golf Course Community
- New Construction
- Clubhouse
- Calera Elementary School Rated A
- In Ground Pool
- Double Shower
About This Home
As of January 2019GOLF COURSE COMMUNITY LIVING - AT THIS PRICE?? 100% FINANCING AVAILABLE! AUGUST DELIVERY!! Live and entertain in style at the Timberline Golf Course Community. The "HUDSON" plan features 3 bedrooms and 2 baths. This is certainly a home that perfectly mirrors a taste and sense of style designed with viewpoint for today's lifestyle. The floor plan combines an abundant living space and private bedroom retreats creating a perfect everyday balance for family living. This brand new home also features a 2 car attached garage!! You will love the double bowl vanity in the master bathroom as well as the brick exterior and beautiful sunsets you will view from your very own front yard.
Last Agent to Sell the Property
Ed Lowell
RealtySouth-Bldr & Developer License #000097703 Listed on: 05/09/2012
Home Details
Home Type
- Single Family
Est. Annual Taxes
- $1,231
Year Built
- 2012
Lot Details
- Interior Lot
- Irregular Lot
- Few Trees
HOA Fees
- $26 Monthly HOA Fees
Parking
- 2 Car Attached Garage
- Front Facing Garage
Home Design
- Brick Exterior Construction
- Slab Foundation
- HardiePlank Siding
Interior Spaces
- 1-Story Property
- Crown Molding
- Smooth Ceilings
- Recessed Lighting
- Self Contained Fireplace Unit Or Insert
- Fireplace Features Blower Fan
- Stone Fireplace
- Double Pane Windows
- Insulated Doors
- Living Room with Fireplace
- Breakfast Room
- Laundry Room
Kitchen
- Electric Oven
- Electric Cooktop
- Stove
- <<builtInMicrowave>>
- Dishwasher
- Kitchen Island
- Laminate Countertops
- Disposal
Flooring
- Wood
- Carpet
- Tile
- Vinyl
Bedrooms and Bathrooms
- 3 Bedrooms
- Walk-In Closet
- 2 Full Bathrooms
- Bathtub and Shower Combination in Primary Bathroom
- Double Shower
- Garden Bath
- Separate Shower
- Linen Closet In Bathroom
Outdoor Features
- In Ground Pool
- Swimming Allowed
- Covered patio or porch
- Exterior Lighting
Utilities
- Forced Air Zoned Heating and Cooling System
- Underground Utilities
- Electric Water Heater
Listing and Financial Details
- Assessor Parcel Number 34-3-06-3-001-023.000
Community Details
Recreation
- Golf Course Community
- Community Pool
Additional Features
- Clubhouse
Ownership History
Purchase Details
Home Financials for this Owner
Home Financials are based on the most recent Mortgage that was taken out on this home.Purchase Details
Home Financials for this Owner
Home Financials are based on the most recent Mortgage that was taken out on this home.Similar Homes in Calera, AL
Home Values in the Area
Average Home Value in this Area
Purchase History
| Date | Type | Sale Price | Title Company |
|---|---|---|---|
| Warranty Deed | $175,000 | None Available | |
| Warranty Deed | $142,267 | None Available |
Mortgage History
| Date | Status | Loan Amount | Loan Type |
|---|---|---|---|
| Open | $172,550 | FHA | |
| Closed | $172,659 | FHA | |
| Previous Owner | $171,830 | FHA | |
| Previous Owner | $145,170 | New Conventional |
Property History
| Date | Event | Price | Change | Sq Ft Price |
|---|---|---|---|---|
| 01/31/2019 01/31/19 | Sold | $175,000 | +2.9% | $116 / Sq Ft |
| 12/14/2018 12/14/18 | For Sale | $170,000 | +19.5% | $113 / Sq Ft |
| 09/24/2012 09/24/12 | Sold | $142,267 | -2.9% | $94 / Sq Ft |
| 07/29/2012 07/29/12 | Pending | -- | -- | -- |
| 05/09/2012 05/09/12 | For Sale | $146,567 | -- | $97 / Sq Ft |
Tax History Compared to Growth
Tax History
| Year | Tax Paid | Tax Assessment Tax Assessment Total Assessment is a certain percentage of the fair market value that is determined by local assessors to be the total taxable value of land and additions on the property. | Land | Improvement |
|---|---|---|---|---|
| 2024 | $1,231 | $22,800 | $0 | $0 |
| 2023 | $1,147 | $22,000 | $0 | $0 |
| 2022 | $976 | $18,840 | $0 | $0 |
| 2021 | $883 | $17,120 | $0 | $0 |
| 2020 | $787 | $15,340 | $0 | $0 |
| 2019 | $851 | $16,520 | $0 | $0 |
| 2017 | $785 | $15,300 | $0 | $0 |
| 2015 | $750 | $14,640 | $0 | $0 |
| 2014 | $713 | $13,960 | $0 | $0 |
Agents Affiliated with this Home
-
L
Seller's Agent in 2019
Linda Hankins
Keller Williams Metro South
-
Rick Knotts

Buyer's Agent in 2019
Rick Knotts
Keller Williams Realty Vestavia
(205) 602-8847
7 in this area
63 Total Sales
-
E
Seller's Agent in 2012
Ed Lowell
RealtySouth
-
Shelly Nulph

Seller Co-Listing Agent in 2012
Shelly Nulph
DHI Realty of Alabama
(334) 314-8224
3 in this area
229 Total Sales
-
Matt Massey
M
Buyer's Agent in 2012
Matt Massey
TEAMMASSEYPROPERTIES, LLC
(205) 369-4715
3 in this area
52 Total Sales
Map
Source: Greater Alabama MLS
MLS Number: 531887
APN: 34-3-06-3-001-023-000
- 2042 Timberline Dr
- 1063 Riviera Dr
- 1108 Aronimink Dr
- 1076 Seminole Place
- 1081 Merion Dr
- 1127 Riviera Dr
- 1064 Timberline Ridge
- 1144 Riviera Dr
- 1063 Timberline Ridge
- 1167 Merion Dr
- 535 Boxwood Bend
- 539 Boxwood Bend
- 553 Boxwood Bend
- 1155 Timberline Ridge
- 550 Boxwood Bend
- 557 Boxwood Bend
- 554 Boxwood Bend
- 561 Boxwood Bend
- 558 Boxwood Bend
- 570 Boxwood Bend
