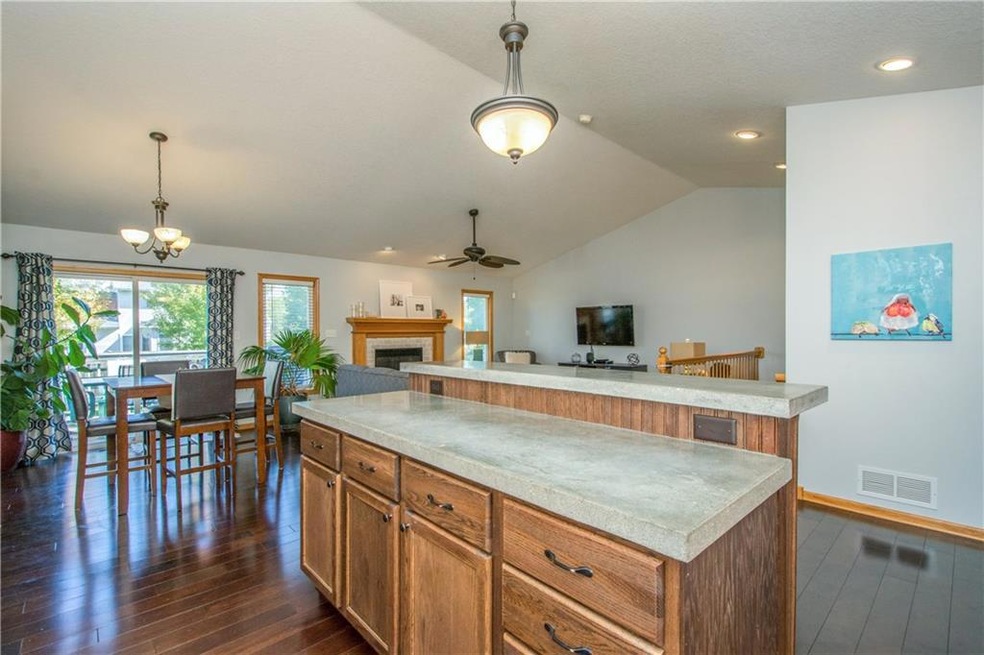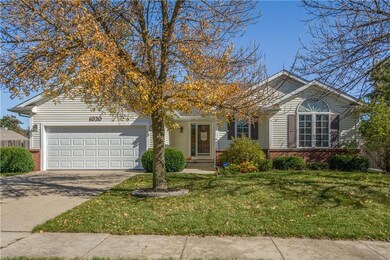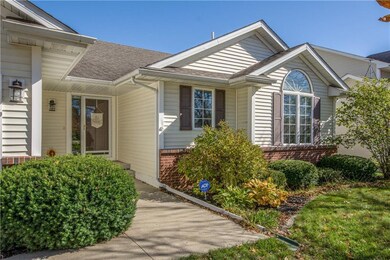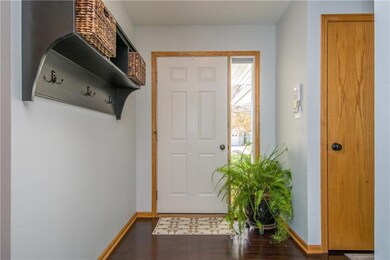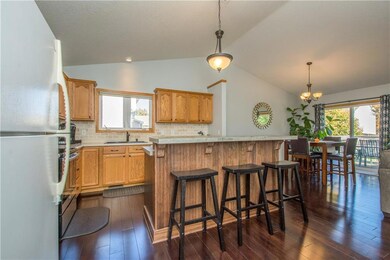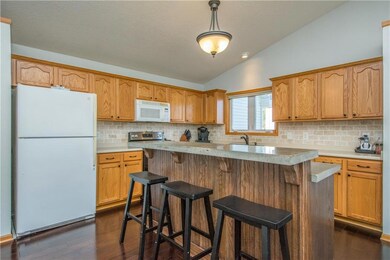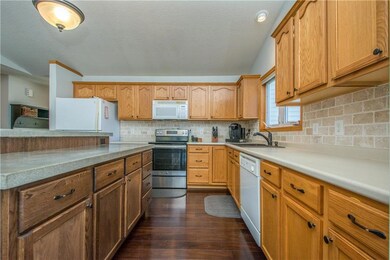
1020 W 16th St S Newton, IA 50208
Highlights
- Deck
- Wood Flooring
- Cul-De-Sac
- Ranch Style House
- No HOA
- Eat-In Kitchen
About This Home
As of July 2020Over 2500 square feet of finished living area in this four bedroom three bathroom move in ready ranch! Located in a very convenient and quiet neighborhood, this home is a fantastic value in today's market. Features of the home include: All appliances included, gas fireplace, fully finished lower level, privacy fenced back yard, hardwood flooring, main level laundry, open kitchen with island, zero maintenance siding, established landscaping, large storage room, West facing driveway, East facing deck, built in surround sound in the lower level family room, bar area, and ceiling fans in each bedroom. This home is very easy to show and flexible possession is available. Please call an agent today for more information or a private tour.
Home Details
Home Type
- Single Family
Est. Annual Taxes
- $4,134
Year Built
- Built in 2000
Lot Details
- 10,454 Sq Ft Lot
- Cul-De-Sac
- Property is Fully Fenced
- Wood Fence
Home Design
- Ranch Style House
- Brick Exterior Construction
- Asphalt Shingled Roof
- Vinyl Siding
Interior Spaces
- 1,512 Sq Ft Home
- Gas Log Fireplace
- Drapes & Rods
- Family Room Downstairs
- Dining Area
Kitchen
- Eat-In Kitchen
- Stove
- <<microwave>>
- Dishwasher
Flooring
- Wood
- Carpet
- Tile
Bedrooms and Bathrooms
- 4 Bedrooms | 3 Main Level Bedrooms
Laundry
- Laundry on main level
- Dryer
- Washer
Parking
- 2 Car Attached Garage
- Driveway
Outdoor Features
- Deck
Utilities
- Forced Air Heating and Cooling System
- Cable TV Available
Community Details
- No Home Owners Association
Listing and Financial Details
- Assessor Parcel Number 0833359005
Ownership History
Purchase Details
Home Financials for this Owner
Home Financials are based on the most recent Mortgage that was taken out on this home.Purchase Details
Home Financials for this Owner
Home Financials are based on the most recent Mortgage that was taken out on this home.Similar Homes in Newton, IA
Home Values in the Area
Average Home Value in this Area
Purchase History
| Date | Type | Sale Price | Title Company |
|---|---|---|---|
| Warranty Deed | $244,000 | None Available | |
| Deed | -- | -- |
Mortgage History
| Date | Status | Loan Amount | Loan Type |
|---|---|---|---|
| Open | $57,500 | New Conventional | |
| Previous Owner | $183,000 | New Conventional | |
| Previous Owner | $184,000 | Stand Alone Refi Refinance Of Original Loan | |
| Previous Owner | $208,050 | No Value Available | |
| Previous Owner | -- | No Value Available | |
| Previous Owner | $208,050 | New Conventional | |
| Previous Owner | $141,200 | New Conventional |
Property History
| Date | Event | Price | Change | Sq Ft Price |
|---|---|---|---|---|
| 07/06/2020 07/06/20 | Sold | $244,000 | -1.2% | $161 / Sq Ft |
| 07/06/2020 07/06/20 | Pending | -- | -- | -- |
| 05/04/2020 05/04/20 | For Sale | $247,000 | +7.4% | $163 / Sq Ft |
| 02/21/2019 02/21/19 | Sold | $230,000 | -2.1% | $152 / Sq Ft |
| 02/21/2019 02/21/19 | Pending | -- | -- | -- |
| 10/17/2018 10/17/18 | For Sale | $235,000 | +7.3% | $155 / Sq Ft |
| 09/23/2016 09/23/16 | Sold | $219,000 | -0.4% | $145 / Sq Ft |
| 08/10/2016 08/10/16 | Pending | -- | -- | -- |
| 08/08/2016 08/08/16 | For Sale | $219,900 | -- | $145 / Sq Ft |
Tax History Compared to Growth
Tax History
| Year | Tax Paid | Tax Assessment Tax Assessment Total Assessment is a certain percentage of the fair market value that is determined by local assessors to be the total taxable value of land and additions on the property. | Land | Improvement |
|---|---|---|---|---|
| 2024 | $6,016 | $319,360 | $40,000 | $279,360 |
| 2023 | $6,016 | $319,360 | $40,000 | $279,360 |
| 2022 | $5,556 | $271,050 | $40,000 | $231,050 |
| 2021 | $5,402 | $249,720 | $40,000 | $209,720 |
| 2020 | $5,402 | $230,330 | $37,310 | $193,020 |
| 2019 | $4,234 | $183,850 | $0 | $0 |
| 2018 | $4,234 | $183,850 | $0 | $0 |
| 2017 | $4,242 | $175,470 | $0 | $0 |
| 2016 | $4,242 | $175,470 | $0 | $0 |
| 2015 | $4,138 | $175,470 | $0 | $0 |
| 2014 | $3,980 | $175,470 | $0 | $0 |
Agents Affiliated with this Home
-
G
Seller's Agent in 2020
Gil Coosner
BHHS First Realty Westown
-
JoAnn Dorenkamp

Buyer's Agent in 2020
JoAnn Dorenkamp
LPT Realty, LLC
(515) 205-1691
68 Total Sales
-
Cy Phillips

Seller's Agent in 2019
Cy Phillips
Space Simply
(515) 423-0899
599 Total Sales
-
Paul Walter

Buyer's Agent in 2019
Paul Walter
RE/MAX
(515) 679-0005
37 Total Sales
-
A
Seller's Agent in 2016
Agent Out of Area
Out of Area Office
Map
Source: Des Moines Area Association of REALTORS®
MLS Number: 571304
APN: 08-33-359-005
- 1506 W 17th St S
- 1543 S 16th Ave W
- 913 W 18th St S
- 921 W 22nd St S
- 1113 S 12th Ave W
- 1221 S 20th Ave W
- 1007 S 5th Ave W
- 811 S 7th Ave W
- 237 W 12th St S
- 7294 Iowa 14
- TBD W 28th St S
- 860 W 28th St S
- 815 S 5th Ave W
- 821 W 6th St S
- 815 W 6th St S
- 8 Chancery Ct
- 801 S 5th Ave W
- 723 W 6th St S
- 702 W 6th St S
- 325 W 8th St S
