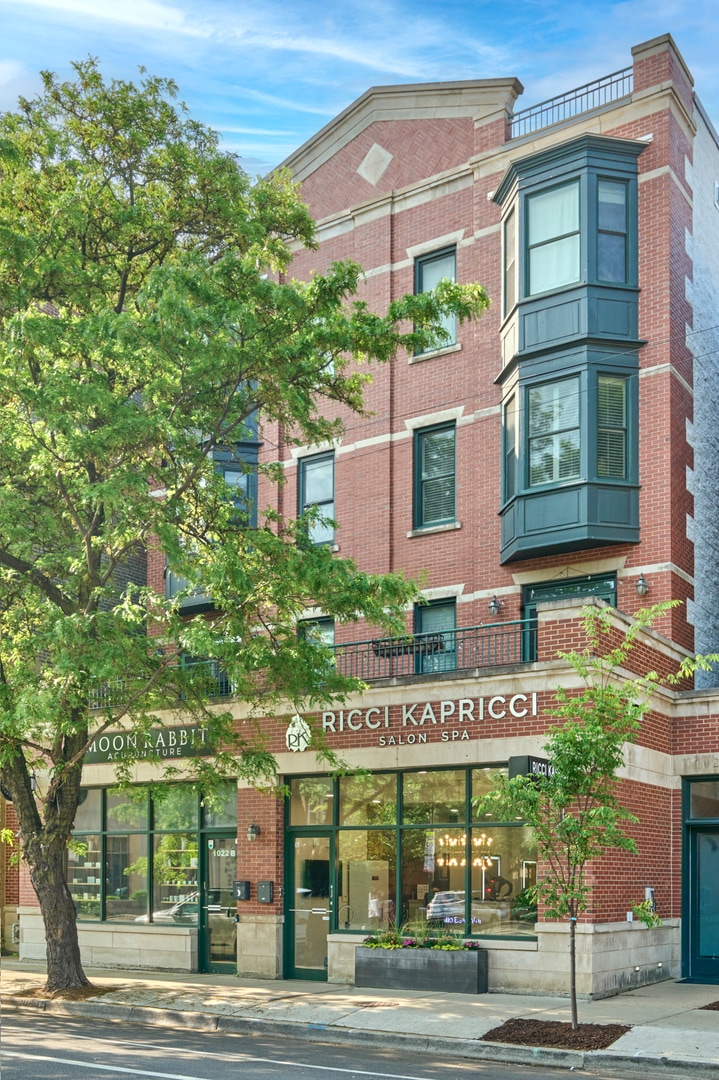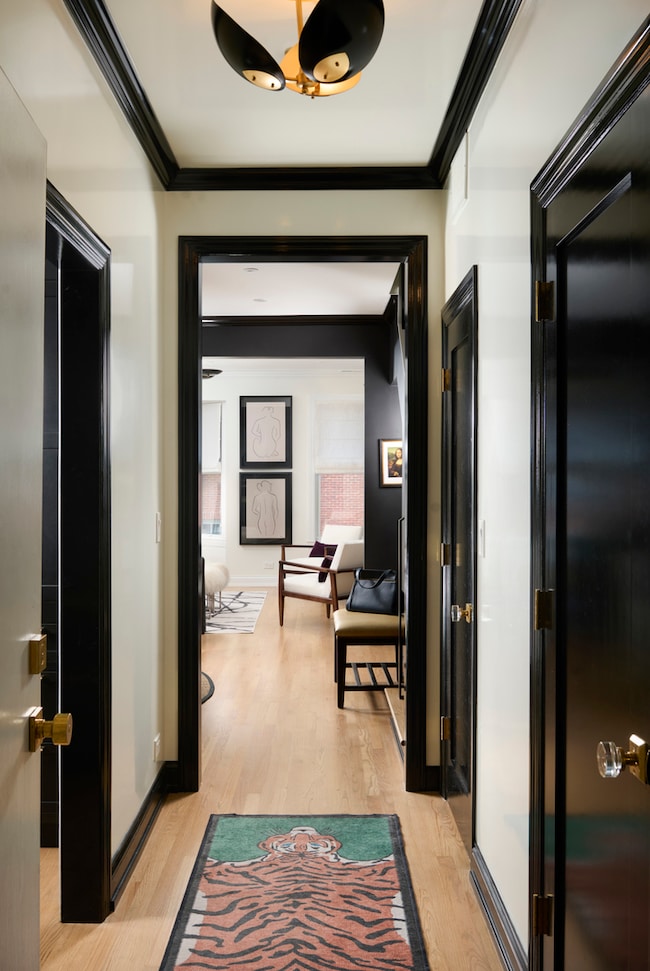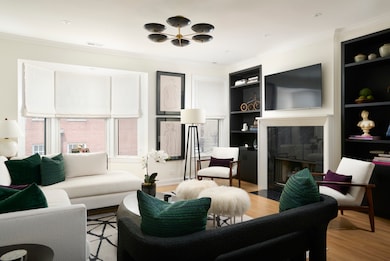
1020 W Armitage Ave Unit 3A Chicago, IL 60614
Old Town NeighborhoodEstimated payment $7,020/month
Highlights
- Rooftop Deck
- 2-minute walk to Armitage Station
- Wood Flooring
- Mayer Elementary School Rated A-
- Open Floorplan
- 3-minute walk to Adams Playground Park
About This Home
Sophistication meets charm in this beautifully remodeled residence on coveted Armitage Avenue. Every detail was meticulously planned in this 1600 SF 2 bed, 2.5 bath condo. A show stopping entry features lacquered walls, ceiling and trim. A chef's kitchen with Fieldstone cabinetry, Cambria marble, penny tile backsplash, and Sub-Zero / Wolf / Bosch appliances opens to a dramatic dining room with a custom bar. The open living space with a bay window and gas ball fireplace surrounded by built-in shelving, is perfect to entertain or unwind. A powder room with a marble vanity completes the main level. The stately glass and metal staircase with accent lighting leads to the second level. The primary bedroom suite features a custom closet and elegant primary bath with a skylight and heated floor. A guest bed, full bath and laundry is down the hall. The third level provides more opportunity to entertain with a wet bar with Sub Zero fridge and a built-in desk, leading out to the lovely private roof deck overlooking the city. Additional details seen throughout include red oak floors, statement lighting, and custom Paoli millwork. 1 attached garage parking space and oversized storage included. This condo offers the convenience of the city with the best restaurants, shops, and coffee shops just steps away.
Townhouse Details
Home Type
- Townhome
Est. Annual Taxes
- $15,116
Year Built
- Built in 1995 | Remodeled in 2021
HOA Fees
- $447 Monthly HOA Fees
Parking
- 1 Car Garage
- Parking Included in Price
Home Design
- Half Duplex
- Brick Exterior Construction
Interior Spaces
- 1,600 Sq Ft Home
- 2-Story Property
- Open Floorplan
- Built-In Features
- Bar Fridge
- Historic or Period Millwork
- Entrance Foyer
- Family Room
- Living Room with Fireplace
- Dining Room
- Home Office
- Storage
- Wood Flooring
Kitchen
- Range with Range Hood
- Microwave
- Freezer
- Dishwasher
- Wine Refrigerator
- Stainless Steel Appliances
- Disposal
Bedrooms and Bathrooms
- 2 Bedrooms
- 2 Potential Bedrooms
Laundry
- Laundry Room
- Dryer
- Washer
Outdoor Features
- Rooftop Deck
Utilities
- Forced Air Heating and Cooling System
- Heating System Uses Natural Gas
- Lake Michigan Water
Listing and Financial Details
- Homeowner Tax Exemptions
Community Details
Overview
- Association fees include water, parking, insurance, scavenger
- 8 Units
Amenities
- Community Storage Space
Pet Policy
- Dogs and Cats Allowed
Map
Home Values in the Area
Average Home Value in this Area
Tax History
| Year | Tax Paid | Tax Assessment Tax Assessment Total Assessment is a certain percentage of the fair market value that is determined by local assessors to be the total taxable value of land and additions on the property. | Land | Improvement |
|---|---|---|---|---|
| 2024 | $15,116 | $80,153 | $13,392 | $66,761 |
| 2023 | $14,736 | $71,645 | $12,602 | $59,043 |
| 2022 | $14,736 | $71,645 | $12,602 | $59,043 |
| 2021 | $14,407 | $71,644 | $12,602 | $59,042 |
| 2020 | $13,502 | $63,711 | $9,504 | $54,207 |
| 2019 | $13,213 | $69,195 | $9,504 | $59,691 |
| 2018 | $12,990 | $69,195 | $9,504 | $59,691 |
| 2017 | $10,619 | $52,704 | $7,776 | $44,928 |
| 2016 | $10,056 | $52,704 | $7,776 | $44,928 |
| 2015 | $9,177 | $52,704 | $7,776 | $44,928 |
| 2014 | $8,696 | $49,440 | $5,832 | $43,608 |
| 2013 | $8,514 | $49,440 | $5,832 | $43,608 |
Property History
| Date | Event | Price | Change | Sq Ft Price |
|---|---|---|---|---|
| 06/13/2022 06/13/22 | Sold | $849,000 | 0.0% | -- |
| 05/23/2022 05/23/22 | For Sale | $849,000 | 0.0% | -- |
| 05/22/2022 05/22/22 | Pending | -- | -- | -- |
| 04/14/2022 04/14/22 | Pending | -- | -- | -- |
| 04/12/2022 04/12/22 | For Sale | $849,000 | +32.7% | -- |
| 06/01/2020 06/01/20 | Sold | $640,000 | -1.5% | -- |
| 04/07/2020 04/07/20 | Pending | -- | -- | -- |
| 04/05/2020 04/05/20 | Price Changed | $649,999 | -7.0% | -- |
| 03/18/2020 03/18/20 | Price Changed | $699,000 | -2.2% | -- |
| 02/17/2020 02/17/20 | Price Changed | $715,000 | -1.4% | -- |
| 02/04/2020 02/04/20 | For Sale | $725,000 | +22.9% | -- |
| 04/16/2015 04/16/15 | Sold | $590,000 | -1.5% | -- |
| 03/16/2015 03/16/15 | Pending | -- | -- | -- |
| 03/09/2015 03/09/15 | For Sale | $599,000 | -- | -- |
Purchase History
| Date | Type | Sale Price | Title Company |
|---|---|---|---|
| Warranty Deed | $849,000 | None Listed On Document | |
| Warranty Deed | $640,000 | Fidelity National Title | |
| Warranty Deed | $567,000 | Chicago Title Insurance Co | |
| Interfamily Deed Transfer | -- | Cti | |
| Warranty Deed | $515,000 | Multiple | |
| Warranty Deed | $315,000 | Chicago Title Insurance Co | |
| Trustee Deed | $260,000 | -- |
Mortgage History
| Date | Status | Loan Amount | Loan Type |
|---|---|---|---|
| Open | $721,650 | Balloon | |
| Previous Owner | $440,000 | New Conventional | |
| Previous Owner | $472,000 | New Conventional | |
| Previous Owner | $417,000 | Unknown | |
| Previous Owner | $412,000 | Unknown | |
| Previous Owner | $412,000 | New Conventional | |
| Previous Owner | $412,000 | Fannie Mae Freddie Mac | |
| Previous Owner | $150,000 | Unknown | |
| Previous Owner | $235,000 | Unknown | |
| Previous Owner | $240,000 | No Value Available | |
| Previous Owner | $247,000 | No Value Available |
Similar Homes in Chicago, IL
Source: Midwest Real Estate Data (MRED)
MLS Number: 12388604
APN: 14-32-224-066-1005
- 2031 N Kenmore Ave
- 2026 N Kenmore Ave
- 1058 W Armitage Ave Unit A
- 1945 N Sheffield Ave Unit 103
- 1944 N Seminary Ave Unit 1
- 2056 N Seminary Ave
- 1919 N Sheffield Ave Unit 3
- 2043 N Clifton Ave
- 2118 N Sheffield Ave Unit 2
- 2118 N Sheffield Ave Unit 1
- 1940 N Maud Ave
- 2106 N Seminary Ave Unit 2
- 1853 N Maud Ave Unit 1
- 2123 N Bissell St
- 2118 N Clifton Ave
- 1013 W Webster Ave Unit 5
- 2149 N Seminary Ave Unit A
- 2127 N Racine Ave Unit 2
- 2015 N Dayton St
- 1860 N Fremont St






