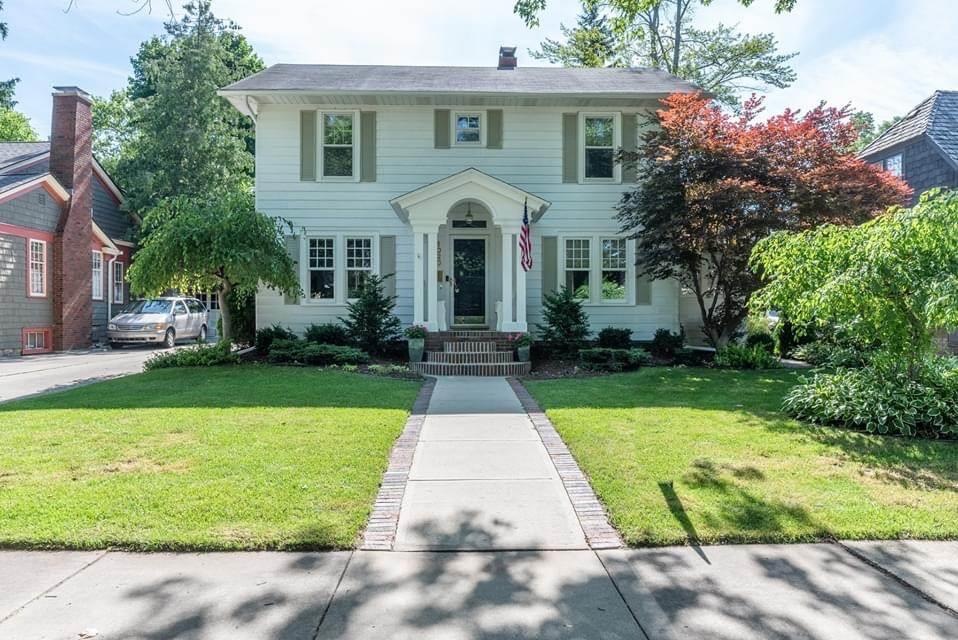
1020 W Park Dr Midland, MI 48640
Highlights
- Traditional Architecture
- Wood Flooring
- Porch
- Jefferson Middle School Rated A
- 2.5 Car Detached Garage
- Patio
About This Home
As of August 2020Beautiful West Park Street home that is boasting with character. This 4 bedroom, 2.5 bath traditional home is situated on a wooded lot within close distance to Downtown, the Rail Trail and a short walk to Thrune Park. The interior has been updated with fresh paint and new flooring throughout. A large white kitchen has an adjoining breakfast nook that has views of the backyard. This home has a formal living room with a fireplace, reading nook and built-ins; this room leads to the family room. A formal dining room is located off of the grand entryway. The master bedroom has a full bath that has been renovated and two closets. There are 3 more bedrooms and a full bath on the second floor. There is a 2.5 car garage and an expansive paver patio in the backyard.
Last Agent to Sell the Property
RE/MAX of Midland License #MBR-6501342871 Listed on: 08/25/2020

Home Details
Home Type
- Single Family
Est. Annual Taxes
Year Built
- Built in 1925
Lot Details
- 7,841 Sq Ft Lot
- Lot Dimensions are 60 x 135
- Sprinkler System
Home Design
- Traditional Architecture
Interior Spaces
- 2,262 Sq Ft Home
- 1-Story Property
- Ceiling Fan
- Family Room
- Living Room with Fireplace
Kitchen
- Oven or Range
- Microwave
- Dishwasher
- Disposal
Flooring
- Wood
- Carpet
- Ceramic Tile
Bedrooms and Bathrooms
- 4 Bedrooms
- 2 Full Bathrooms
Unfinished Basement
- Block Basement Construction
- Crawl Space
Parking
- 2.5 Car Detached Garage
- Garage Door Opener
Outdoor Features
- Patio
- Breezeway
- Porch
Utilities
- Forced Air Heating and Cooling System
- Heating System Uses Natural Gas
- Gas Water Heater
Listing and Financial Details
- Assessor Parcel Number 14-17-20-122
Ownership History
Purchase Details
Home Financials for this Owner
Home Financials are based on the most recent Mortgage that was taken out on this home.Purchase Details
Home Financials for this Owner
Home Financials are based on the most recent Mortgage that was taken out on this home.Purchase Details
Purchase Details
Similar Homes in Midland, MI
Home Values in the Area
Average Home Value in this Area
Purchase History
| Date | Type | Sale Price | Title Company |
|---|---|---|---|
| Warranty Deed | $315,000 | Sterling Title Agency | |
| Interfamily Deed Transfer | -- | None Available | |
| Interfamily Deed Transfer | -- | Sterling Title Agency | |
| Warranty Deed | $275,000 | Sterling Title Agency | |
| Interfamily Deed Transfer | -- | None Available | |
| Warranty Deed | -- | -- |
Mortgage History
| Date | Status | Loan Amount | Loan Type |
|---|---|---|---|
| Open | $215,000 | New Conventional |
Property History
| Date | Event | Price | Change | Sq Ft Price |
|---|---|---|---|---|
| 08/25/2020 08/25/20 | Sold | $315,000 | -4.5% | $139 / Sq Ft |
| 08/25/2020 08/25/20 | For Sale | $329,900 | +20.0% | $146 / Sq Ft |
| 01/26/2018 01/26/18 | Sold | $275,000 | -8.0% | $121 / Sq Ft |
| 12/13/2017 12/13/17 | Pending | -- | -- | -- |
| 09/19/2017 09/19/17 | For Sale | $299,000 | -- | $132 / Sq Ft |
Tax History Compared to Growth
Tax History
| Year | Tax Paid | Tax Assessment Tax Assessment Total Assessment is a certain percentage of the fair market value that is determined by local assessors to be the total taxable value of land and additions on the property. | Land | Improvement |
|---|---|---|---|---|
| 2025 | $5,339 | $151,800 | $0 | $0 |
| 2024 | $4,150 | $140,700 | $0 | $0 |
| 2023 | $4,856 | $132,700 | $0 | $0 |
| 2022 | $4,856 | $119,000 | $0 | $0 |
| 2021 | $4,711 | $115,200 | $0 | $0 |
| 2020 | $4,671 | $112,200 | $0 | $0 |
| 2019 | $4,637 | $111,900 | $25,000 | $86,900 |
| 2018 | $3,201 | $115,800 | $25,000 | $90,800 |
| 2017 | $0 | $91,400 | $25,000 | $66,400 |
| 2016 | $3,075 | $88,800 | $25,000 | $63,800 |
| 2012 | -- | $86,400 | $25,000 | $61,400 |
Agents Affiliated with this Home
-
Christina Reimer

Seller's Agent in 2020
Christina Reimer
RE/MAX Michigan
(989) 430-9099
211 in this area
277 Total Sales
-
C
Seller's Agent in 2018
Carol Ostergren
Ayre Rhinehart Realtors
-
Jamie Broderick

Buyer's Agent in 2018
Jamie Broderick
eXp Realty
(989) 488-4626
147 in this area
297 Total Sales
Map
Source: Midland Board of REALTORS®
MLS Number: 50021681
APN: 14-17-20-122
- 919 E Park Dr
- 910 Jerome St
- 7 Brown Ct
- 1112 Holyrood St
- 1305 Noeske St
- 110 E Main St Unit 301
- 110 E Main St
- 110 E Main St Unit 304
- 110 E Main St Unit 305
- 201 E Carpenter St
- 3703 Orchard Dr
- 2515 Manor Dr
- 3711 Applewood Rd
- 310 Richard Ct
- 715 State St
- 812 E Grove St
- 615 Mill St
- 320 W Nickels St
- 2727 Ashman St
- 1115 Mill St
