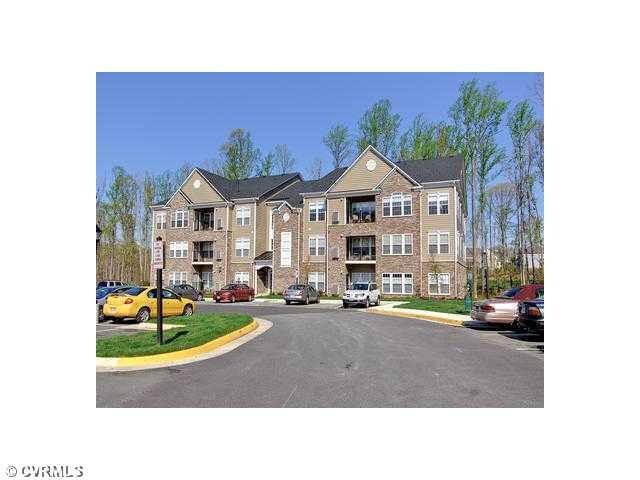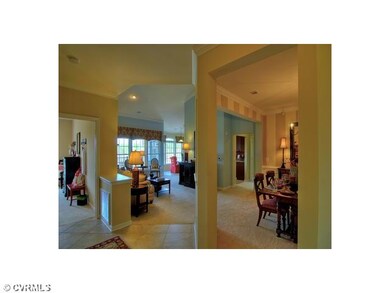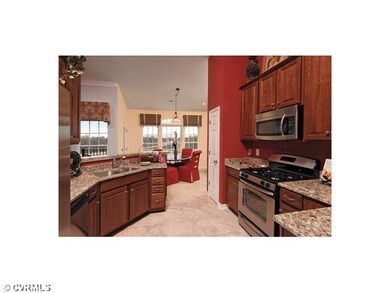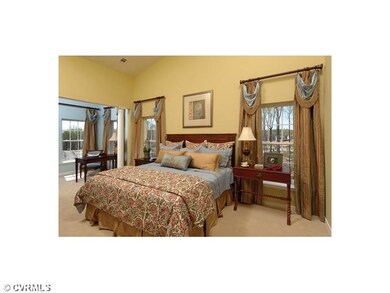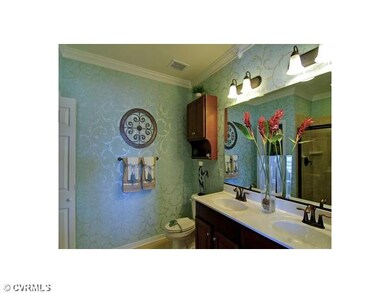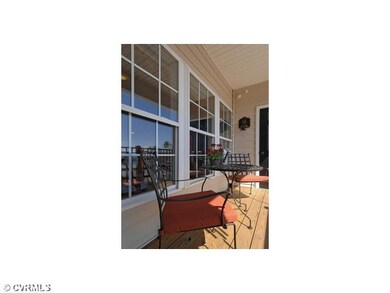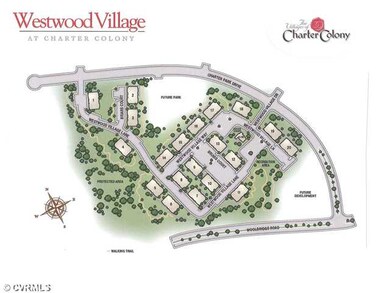
1020 Westwood Village Way Unit 404 Midlothian, VA 23114
Highlights
- Ceramic Tile Flooring
- J B Watkins Elementary School Rated A-
- Forced Air Heating System
About This Home
As of April 2019Welcome to Westwood Village at Charter Colony, a stunning community that will bring your quality of life to heights you never dreamed possible!Enjoy maintenance free, elevator equipped condominiums and amenities that include sparkling pools, tennis courts, a playground and walking trails. This penthouse condominium will be the model home in building sixteen. This home will be ready to rent in January 2012 with a $1600 per month leaseback. Stone fireplace, tile floors upgraded cabinets with granite countertops including stainless steel appliances and refrigerator. This will be a professionally decorated model, and a great investment opportunity.
Last Agent to Sell the Property
RE/MAX Commonwealth License #0225002880 Listed on: 09/17/2012
Property Details
Home Type
- Condominium
Est. Annual Taxes
- $2,721
Year Built
- 2012
Home Design
- Dimensional Roof
- Asphalt Roof
Flooring
- Partially Carpeted
- Ceramic Tile
Bedrooms and Bathrooms
- 2 Bedrooms
- 2 Full Bathrooms
Additional Features
- Property has 1 Level
- Forced Air Heating System
Listing and Financial Details
- Assessor Parcel Number 723-704-61-29-00000
Ownership History
Purchase Details
Home Financials for this Owner
Home Financials are based on the most recent Mortgage that was taken out on this home.Purchase Details
Home Financials for this Owner
Home Financials are based on the most recent Mortgage that was taken out on this home.Purchase Details
Home Financials for this Owner
Home Financials are based on the most recent Mortgage that was taken out on this home.Purchase Details
Home Financials for this Owner
Home Financials are based on the most recent Mortgage that was taken out on this home.Similar Homes in Midlothian, VA
Home Values in the Area
Average Home Value in this Area
Purchase History
| Date | Type | Sale Price | Title Company |
|---|---|---|---|
| Warranty Deed | $739,950 | Attorney | |
| Warranty Deed | $220,950 | Fidelity National Title | |
| Warranty Deed | $215,000 | West Hundred Title Co Llc | |
| Special Warranty Deed | $223,190 | -- |
Mortgage History
| Date | Status | Loan Amount | Loan Type |
|---|---|---|---|
| Open | $58,036 | New Conventional | |
| Open | $179,963 | New Conventional | |
| Previous Owner | $176,760 | Adjustable Rate Mortgage/ARM | |
| Previous Owner | $172,000 | New Conventional |
Property History
| Date | Event | Price | Change | Sq Ft Price |
|---|---|---|---|---|
| 04/17/2019 04/17/19 | Sold | $239,950 | 0.0% | $145 / Sq Ft |
| 03/01/2019 03/01/19 | Pending | -- | -- | -- |
| 02/26/2019 02/26/19 | For Sale | $239,950 | +8.6% | $145 / Sq Ft |
| 07/27/2017 07/27/17 | Sold | $220,950 | 0.0% | $133 / Sq Ft |
| 06/17/2017 06/17/17 | Pending | -- | -- | -- |
| 06/12/2017 06/12/17 | For Sale | $220,950 | +2.8% | $133 / Sq Ft |
| 08/12/2016 08/12/16 | Sold | $215,000 | 0.0% | $130 / Sq Ft |
| 07/08/2016 07/08/16 | Pending | -- | -- | -- |
| 06/26/2016 06/26/16 | Off Market | $215,000 | -- | -- |
| 06/17/2016 06/17/16 | Price Changed | $220,000 | -2.2% | $133 / Sq Ft |
| 05/09/2016 05/09/16 | For Sale | $225,000 | +13135.3% | $136 / Sq Ft |
| 08/08/2015 08/08/15 | Sold | $1,700 | 0.0% | $1 / Sq Ft |
| 07/18/2015 07/18/15 | Rented | $1,700 | 0.0% | -- |
| 07/18/2015 07/18/15 | For Rent | $1,700 | 0.0% | -- |
| 07/09/2015 07/09/15 | Pending | -- | -- | -- |
| 07/01/2015 07/01/15 | For Sale | $235,000 | 0.0% | $142 / Sq Ft |
| 06/19/2014 06/19/14 | Rented | $1,650 | 0.0% | -- |
| 06/19/2014 06/19/14 | For Rent | $1,650 | 0.0% | -- |
| 03/18/2013 03/18/13 | Sold | $223,190 | -0.8% | $135 / Sq Ft |
| 09/20/2012 09/20/12 | Pending | -- | -- | -- |
| 09/17/2012 09/17/12 | For Sale | $224,990 | -- | $136 / Sq Ft |
Tax History Compared to Growth
Tax History
| Year | Tax Paid | Tax Assessment Tax Assessment Total Assessment is a certain percentage of the fair market value that is determined by local assessors to be the total taxable value of land and additions on the property. | Land | Improvement |
|---|---|---|---|---|
| 2025 | $2,721 | $304,900 | $40,000 | $264,900 |
| 2024 | $2,721 | $299,900 | $40,000 | $259,900 |
| 2023 | $2,526 | $277,600 | $37,000 | $240,600 |
| 2022 | $2,281 | $247,900 | $32,000 | $215,900 |
| 2021 | $2,266 | $237,700 | $32,000 | $205,700 |
| 2020 | $2,258 | $237,700 | $32,000 | $205,700 |
| 2019 | $2,223 | $234,000 | $32,000 | $202,000 |
| 2018 | $2,014 | $212,600 | $30,000 | $182,600 |
| 2017 | $2,000 | $207,600 | $30,000 | $177,600 |
| 2016 | $1,911 | $199,100 | $30,000 | $169,100 |
| 2015 | $1,963 | $204,500 | $30,000 | $174,500 |
| 2014 | $1,996 | $207,900 | $30,000 | $177,900 |
Agents Affiliated with this Home
-
Keith Smith

Seller's Agent in 2019
Keith Smith
Keith Smith Realty
(804) 852-8800
67 Total Sales
-
M
Buyer's Agent in 2019
Maryann Nettesheim
Liz Moore & Associates
-
Judy Kilgour

Seller's Agent in 2017
Judy Kilgour
Long & Foster
(804) 363-1753
3 in this area
183 Total Sales
-
Annemarie Hensley

Seller's Agent in 2016
Annemarie Hensley
Compass
(804) 221-4365
26 in this area
234 Total Sales
-
Wanda Bond

Buyer's Agent in 2016
Wanda Bond
Weichert Corporate
(804) 402-1160
6 Total Sales
-
Janice Taylor
J
Seller's Agent in 2013
Janice Taylor
RE/MAX
3 in this area
172 Total Sales
Map
Source: Central Virginia Regional MLS
MLS Number: 1223269
APN: 723-70-46-12-900-014
- 14010 Briars Cir Unit 204
- 14000 Briars Cir Unit 203
- 910 Westwood Village Way Unit 202
- 14106 Shawhan Place
- 1090 Arbor Heights Terrace
- 1084 Arbor Heights Terrace
- 1067 Arbor Heights Terrace
- 1078 Arbor Heights Terrace
- 1072 Arbor Heights Terrace
- 1061 Arbor Heights Terrace
- 1066 Arbor Heights Terrace
- 1055 Arbor Heights Terrace
- 706 Colony Oak Ln
- 1049 Arbor Heights Terrace
- 1037 Arbor Heights Terrace
- 1042 Arbor Heights Terrace
- 955 Landon Laurel Ln
- 1006 Arbor Heights Terrace
- 937 Landon Laurel Ln
- 972 Landon Laurel Ln
