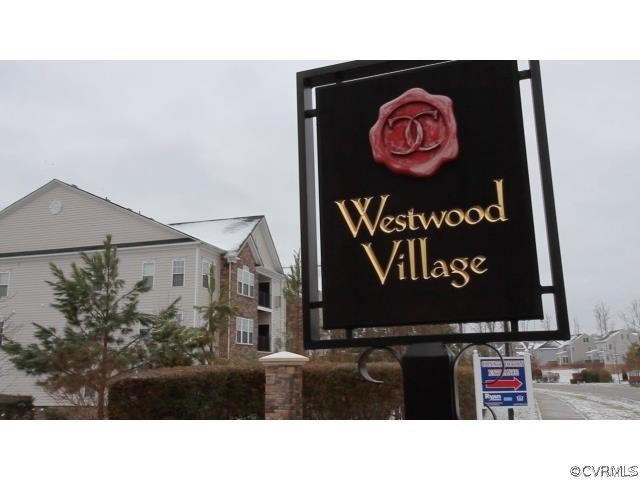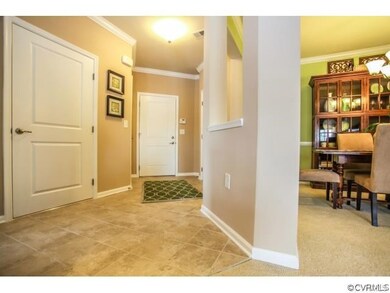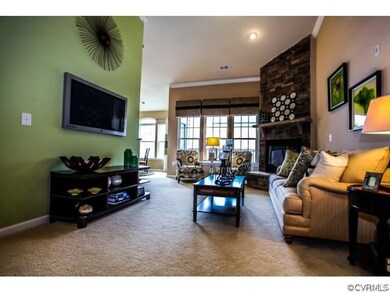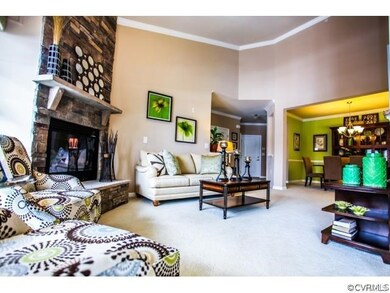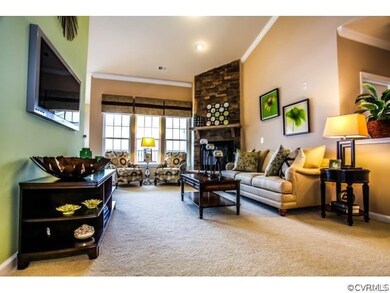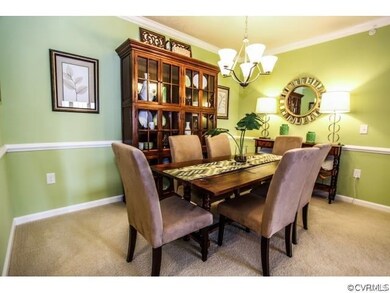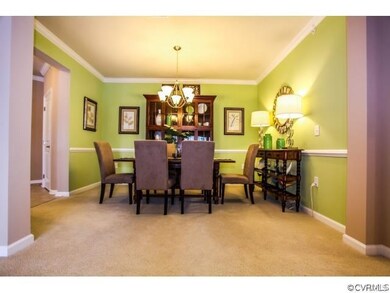
1020 Westwood Village Way Unit 404 Midlothian, VA 23114
Highlights
- Outdoor Pool
- Clubhouse
- Cathedral Ceiling
- J B Watkins Elementary School Rated A-
- Deck
- Hydromassage or Jetted Bathtub
About This Home
As of April 2019Former Ryan Model!! Beautiful and upgraded condo on the top level in Westwood Village at Charter Colony. The complex has secured access and elevators. The unit has a formal dining area, a vaulted family room with stacked stone fireplace and granite, stainless kitchen with gas range and double oven. There is a breakfast area with a French door providing access to the covered rear porch and offers views of the private common space behind the building. The unit is loaded with upgrades! No need to wait for the new construction, this one is ready for you now! Former Model Home.
Property Details
Home Type
- Condominium
Est. Annual Taxes
- $1,963
Year Built
- Built in 2013
HOA Fees
- $285 Monthly HOA Fees
Parking
- No Garage
Home Design
- Frame Construction
- Shingle Roof
- Composition Roof
- Wood Siding
- Vinyl Siding
- Stone
Interior Spaces
- 1,658 Sq Ft Home
- 1-Story Property
- Cathedral Ceiling
- Ceiling Fan
- Recessed Lighting
- Gas Fireplace
- Thermal Windows
- Insulated Doors
- Separate Formal Living Room
Kitchen
- Eat-In Kitchen
- Oven
- Electric Cooktop
- Stove
- Range Hood
- Microwave
- Dishwasher
- Granite Countertops
- Disposal
Flooring
- Carpet
- Ceramic Tile
Bedrooms and Bathrooms
- 2 Bedrooms
- Walk-In Closet
- 2 Full Bathrooms
- Double Vanity
- Hydromassage or Jetted Bathtub
Laundry
- Dryer
- Washer
Home Security
Outdoor Features
- Outdoor Pool
- Balcony
- Deck
- Exterior Lighting
- Shed
Schools
- Watkins Elementary School
- Midlothian Middle School
- Midlothian High School
Utilities
- Forced Air Heating and Cooling System
- Heating System Uses Natural Gas
- Vented Exhaust Fan
- Tankless Water Heater
- Gas Water Heater
Listing and Financial Details
- Assessor Parcel Number 723-704-61-29-00014
Community Details
Overview
- Westwood Village At Charter Colony Subdivision
- Maintained Community
Amenities
- Clubhouse
- Elevator
Recreation
- Tennis Courts
- Community Playground
- Community Pool
- Trails
Security
- Fire and Smoke Detector
Ownership History
Purchase Details
Home Financials for this Owner
Home Financials are based on the most recent Mortgage that was taken out on this home.Purchase Details
Home Financials for this Owner
Home Financials are based on the most recent Mortgage that was taken out on this home.Purchase Details
Home Financials for this Owner
Home Financials are based on the most recent Mortgage that was taken out on this home.Purchase Details
Home Financials for this Owner
Home Financials are based on the most recent Mortgage that was taken out on this home.Similar Homes in Midlothian, VA
Home Values in the Area
Average Home Value in this Area
Purchase History
| Date | Type | Sale Price | Title Company |
|---|---|---|---|
| Warranty Deed | $739,950 | Attorney | |
| Warranty Deed | $220,950 | Fidelity National Title | |
| Warranty Deed | $215,000 | West Hundred Title Co Llc | |
| Special Warranty Deed | $223,190 | -- |
Mortgage History
| Date | Status | Loan Amount | Loan Type |
|---|---|---|---|
| Open | $58,036 | New Conventional | |
| Open | $179,963 | New Conventional | |
| Previous Owner | $176,760 | Adjustable Rate Mortgage/ARM | |
| Previous Owner | $172,000 | New Conventional |
Property History
| Date | Event | Price | Change | Sq Ft Price |
|---|---|---|---|---|
| 04/17/2019 04/17/19 | Sold | $239,950 | 0.0% | $145 / Sq Ft |
| 03/01/2019 03/01/19 | Pending | -- | -- | -- |
| 02/26/2019 02/26/19 | For Sale | $239,950 | +8.6% | $145 / Sq Ft |
| 07/27/2017 07/27/17 | Sold | $220,950 | 0.0% | $133 / Sq Ft |
| 06/17/2017 06/17/17 | Pending | -- | -- | -- |
| 06/12/2017 06/12/17 | For Sale | $220,950 | +2.8% | $133 / Sq Ft |
| 08/12/2016 08/12/16 | Sold | $215,000 | 0.0% | $130 / Sq Ft |
| 07/08/2016 07/08/16 | Pending | -- | -- | -- |
| 06/26/2016 06/26/16 | Off Market | $215,000 | -- | -- |
| 06/17/2016 06/17/16 | Price Changed | $220,000 | -2.2% | $133 / Sq Ft |
| 05/09/2016 05/09/16 | For Sale | $225,000 | +13135.3% | $136 / Sq Ft |
| 08/08/2015 08/08/15 | Sold | $1,700 | 0.0% | $1 / Sq Ft |
| 07/18/2015 07/18/15 | Rented | $1,700 | 0.0% | -- |
| 07/18/2015 07/18/15 | For Rent | $1,700 | 0.0% | -- |
| 07/09/2015 07/09/15 | Pending | -- | -- | -- |
| 07/01/2015 07/01/15 | For Sale | $235,000 | 0.0% | $142 / Sq Ft |
| 06/19/2014 06/19/14 | Rented | $1,650 | 0.0% | -- |
| 06/19/2014 06/19/14 | For Rent | $1,650 | 0.0% | -- |
| 03/18/2013 03/18/13 | Sold | $223,190 | -0.8% | $135 / Sq Ft |
| 09/20/2012 09/20/12 | Pending | -- | -- | -- |
| 09/17/2012 09/17/12 | For Sale | $224,990 | -- | $136 / Sq Ft |
Tax History Compared to Growth
Tax History
| Year | Tax Paid | Tax Assessment Tax Assessment Total Assessment is a certain percentage of the fair market value that is determined by local assessors to be the total taxable value of land and additions on the property. | Land | Improvement |
|---|---|---|---|---|
| 2025 | $2,721 | $304,900 | $40,000 | $264,900 |
| 2024 | $2,721 | $299,900 | $40,000 | $259,900 |
| 2023 | $2,526 | $277,600 | $37,000 | $240,600 |
| 2022 | $2,281 | $247,900 | $32,000 | $215,900 |
| 2021 | $2,266 | $237,700 | $32,000 | $205,700 |
| 2020 | $2,258 | $237,700 | $32,000 | $205,700 |
| 2019 | $2,223 | $234,000 | $32,000 | $202,000 |
| 2018 | $2,014 | $212,600 | $30,000 | $182,600 |
| 2017 | $2,000 | $207,600 | $30,000 | $177,600 |
| 2016 | $1,911 | $199,100 | $30,000 | $169,100 |
| 2015 | $1,963 | $204,500 | $30,000 | $174,500 |
| 2014 | $1,996 | $207,900 | $30,000 | $177,900 |
Agents Affiliated with this Home
-
Keith Smith

Seller's Agent in 2019
Keith Smith
Keith Smith Realty
(804) 852-8800
67 Total Sales
-
M
Buyer's Agent in 2019
Maryann Nettesheim
Liz Moore & Associates
-
Judy Kilgour

Seller's Agent in 2017
Judy Kilgour
Long & Foster
(804) 363-1753
3 in this area
183 Total Sales
-
Annemarie Hensley

Seller's Agent in 2016
Annemarie Hensley
Compass
(804) 221-4365
26 in this area
234 Total Sales
-
Wanda Bond

Buyer's Agent in 2016
Wanda Bond
Weichert Corporate
(804) 402-1160
6 Total Sales
-
Janice Taylor
J
Seller's Agent in 2013
Janice Taylor
RE/MAX
3 in this area
172 Total Sales
Map
Source: Central Virginia Regional MLS
MLS Number: 1615204
APN: 723-70-46-12-900-014
- 14010 Briars Cir Unit 204
- 14000 Briars Cir Unit 203
- 910 Westwood Village Way Unit 202
- 14106 Shawhan Place
- 1090 Arbor Heights Terrace
- 1084 Arbor Heights Terrace
- 1067 Arbor Heights Terrace
- 1078 Arbor Heights Terrace
- 1072 Arbor Heights Terrace
- 1061 Arbor Heights Terrace
- 1066 Arbor Heights Terrace
- 1055 Arbor Heights Terrace
- 706 Colony Oak Ln
- 1049 Arbor Heights Terrace
- 1037 Arbor Heights Terrace
- 1042 Arbor Heights Terrace
- 955 Landon Laurel Ln
- 1006 Arbor Heights Terrace
- 937 Landon Laurel Ln
- 972 Landon Laurel Ln
