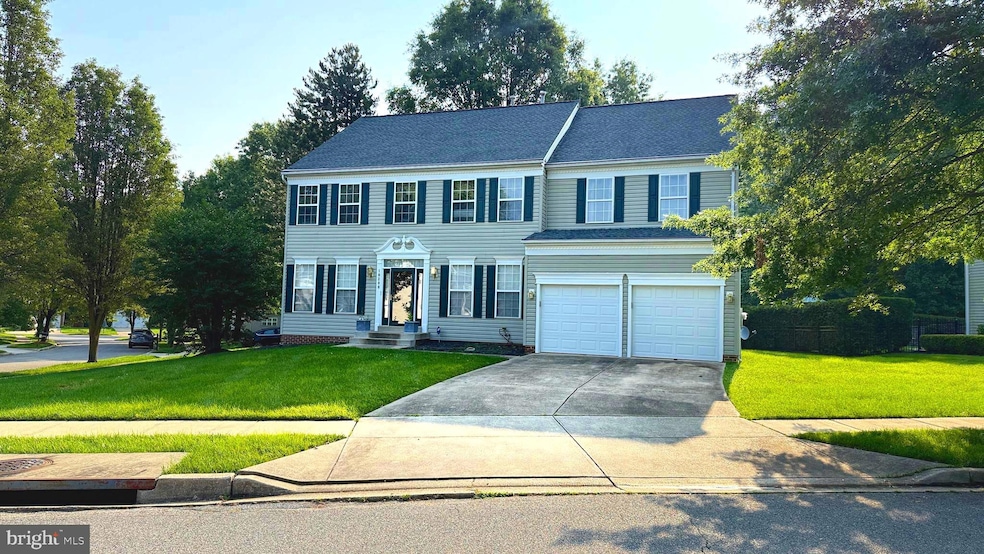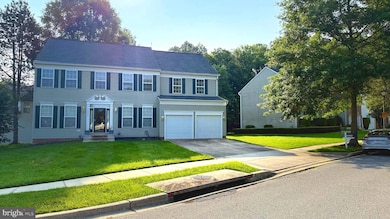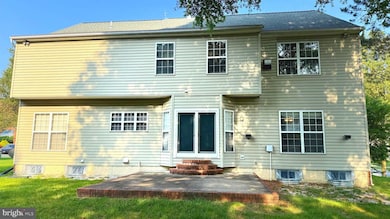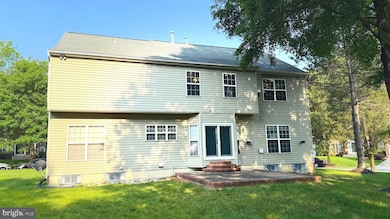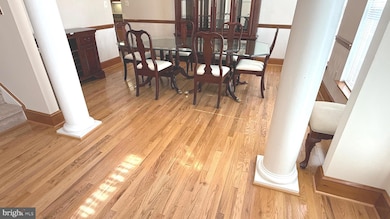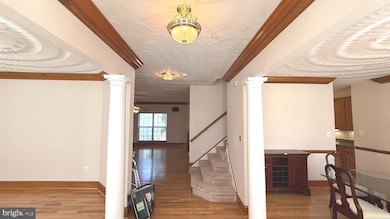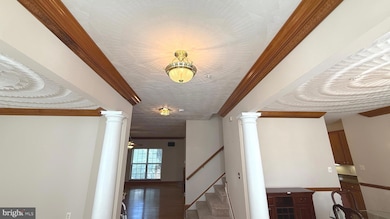
10200 Rock Oak Terrace Cheltenham, MD 20623
Estimated payment $4,277/month
Highlights
- Open Floorplan
- Wood Flooring
- Upgraded Countertops
- Colonial Architecture
- 3 Fireplaces
- Breakfast Area or Nook
About This Home
$20K in Instant Equity | 5BR Colonial | 20 Min to D.C. | Move-In Ready
10200 Rock Oak Ter, Cheltenham, MD 20623
Listed at $633,000 and assessed at $652,000, this spacious 5-bedroom, 3.5-bath Colonial gives you built-in equity from day one—no renovations, no surprises, just solid value in a quiet, tree-lined cul-de-sac near everything that matters.
Prime Location Highlights:
Just 20 miles to Washington, D.C.
20 miles to Reagan National Airport (DCA)
39 miles to BWI Airport
7 miles to Joint Base Andrews
Quick access to shopping, dining, and major commuter routes
Well-Maintained & Move-In Ready
With over 4,800 square feet of finished space, this home offers a rare blend of size, care, and flexibility. You’ll walk into clean lines, natural light, and thoughtful updates that make daily life easy.
Why You’ll Want to Call This One Home:
Open-concept main level with hardwood floors, multiple living spaces, and 1 fireplace
Large eat-in kitchen with granite counters and center island—great for hosting or unwinding
Primary suite with vaulted ceilings, dual walk-in closets, and spa-style bathroom and 1 fireplace
Fully finished basement—ideal for guests, creative zones, or remote work with fireplace and wet bar
Spacious patio and peaceful backyard for low-maintenance outdoor living
2-car attached garage + off-street parking
HOA community with pride of ownership and curb appeal
Priced to Sell. Ready to Close.
This one checks every box—location, size, condition, and VALUE. Don’t wait. Homes with equity like this don’t last.
Schedule your private tour today and experience the opportunity that smart buyers are watching.
Home Details
Home Type
- Single Family
Est. Annual Taxes
- $9,014
Year Built
- Built in 1999
Lot Details
- 0.26 Acre Lot
- Property is in excellent condition
- Property is zoned RR
HOA Fees
- $19 Monthly HOA Fees
Parking
- 2 Car Attached Garage
- 2 Driveway Spaces
- Front Facing Garage
- On-Street Parking
Home Design
- Colonial Architecture
- Slab Foundation
- Frame Construction
- Shingle Roof
- Concrete Perimeter Foundation
Interior Spaces
- Property has 3 Levels
- Open Floorplan
- Wet Bar
- Bar
- Wainscoting
- Ceiling height of 9 feet or more
- Ceiling Fan
- Recessed Lighting
- 3 Fireplaces
- Screen For Fireplace
- Gas Fireplace
- Window Treatments
- Family Room Off Kitchen
- Formal Dining Room
- Finished Basement
Kitchen
- Breakfast Area or Nook
- Eat-In Kitchen
- <<doubleOvenToken>>
- <<microwave>>
- Dishwasher
- Stainless Steel Appliances
- Kitchen Island
- Upgraded Countertops
Flooring
- Wood
- Carpet
- Ceramic Tile
Bedrooms and Bathrooms
- En-Suite Bathroom
- Walk-In Closet
- Soaking Tub
- Walk-in Shower
Laundry
- Laundry on main level
- Dryer
- Washer
Outdoor Features
- Patio
- Rain Gutters
Utilities
- Central Air
- Heat Pump System
- 60 Gallon+ Natural Gas Water Heater
- 60 Gallon+ High-Efficiency Water Heater
- Cable TV Available
Additional Features
- More Than Two Accessible Exits
- Suburban Location
Community Details
- Association fees include snow removal
- Marlboro Woods Subdivision
Listing and Financial Details
- Tax Lot 41
- Assessor Parcel Number 17111155324
Map
Home Values in the Area
Average Home Value in this Area
Tax History
| Year | Tax Paid | Tax Assessment Tax Assessment Total Assessment is a certain percentage of the fair market value that is determined by local assessors to be the total taxable value of land and additions on the property. | Land | Improvement |
|---|---|---|---|---|
| 2024 | $399 | $606,667 | $0 | $0 |
| 2023 | $398 | $561,333 | $0 | $0 |
| 2022 | $398 | $516,000 | $101,400 | $414,600 |
| 2021 | $398 | $495,700 | $0 | $0 |
| 2020 | $398 | $475,400 | $0 | $0 |
| 2019 | $398 | $455,100 | $100,700 | $354,400 |
| 2018 | $398 | $433,100 | $0 | $0 |
| 2017 | $6,507 | $411,100 | $0 | $0 |
| 2016 | -- | $389,100 | $0 | $0 |
| 2015 | $5,986 | $373,900 | $0 | $0 |
| 2014 | $5,986 | $358,700 | $0 | $0 |
Property History
| Date | Event | Price | Change | Sq Ft Price |
|---|---|---|---|---|
| 06/12/2025 06/12/25 | For Sale | $633,000 | -- | $189 / Sq Ft |
Purchase History
| Date | Type | Sale Price | Title Company |
|---|---|---|---|
| Interfamily Deed Transfer | -- | Navy Federal Title Svcs Llc | |
| Interfamily Deed Transfer | -- | None Available | |
| Deed | -- | -- | |
| Deed | $270,118 | -- |
Mortgage History
| Date | Status | Loan Amount | Loan Type |
|---|---|---|---|
| Open | $330,940 | VA |
Similar Homes in Cheltenham, MD
Source: Bright MLS
MLS Number: MDPG2154862
APN: 11-1155324
- 10406 Basel Dr
- 10020 Dakin Ct
- 10011 Dakin Ct
- 9928 Gay Dr
- 10606 Frank Tippett Rd
- 10604 Nast Dr
- 10702 Devlin Dr
- 10205 Queen Elizabeth Dr
- 10707 Heatherleigh Dr
- 10712 Wyld Dr
- 10808 Timberline Dr
- 10706 Phillips Dr
- 10710 Tyrone Dr
- 10909 Waco Dr
- 9902 Pitman Ave
- 10510 Sarah Landing Dr
- 10912 Phillips Dr
- 11404 Crain Hwy
- 10113 Dressage Dr
- 10104 Dressage Dr
- 9412 Bradoon Place
- 11004 Tyrone Dr
- 9590 Crain Hwy
- 9710 Muirfield Dr
- 9922 Williamsburg Dr
- 9311 Fordsville Ct
- 8203 Evelyn Ln
- 12610 Thrush Place
- 7600 Red Fox Ct
- 9314 Fox Run Dr
- 10616 Moores Ln
- 10905 Cross Road Trail
- 8301 Deborah St Unit LOWER LEVEL
- 10400 Twin Knoll Way
- 12710 Midstock Ln
- 9701 Grandhaven Ave
- 9401 Surratts Manor Dr
- 8417 Old Colony Dr S
- 7304 Checkerberry Way
- 8400 Bellefonte Ln
