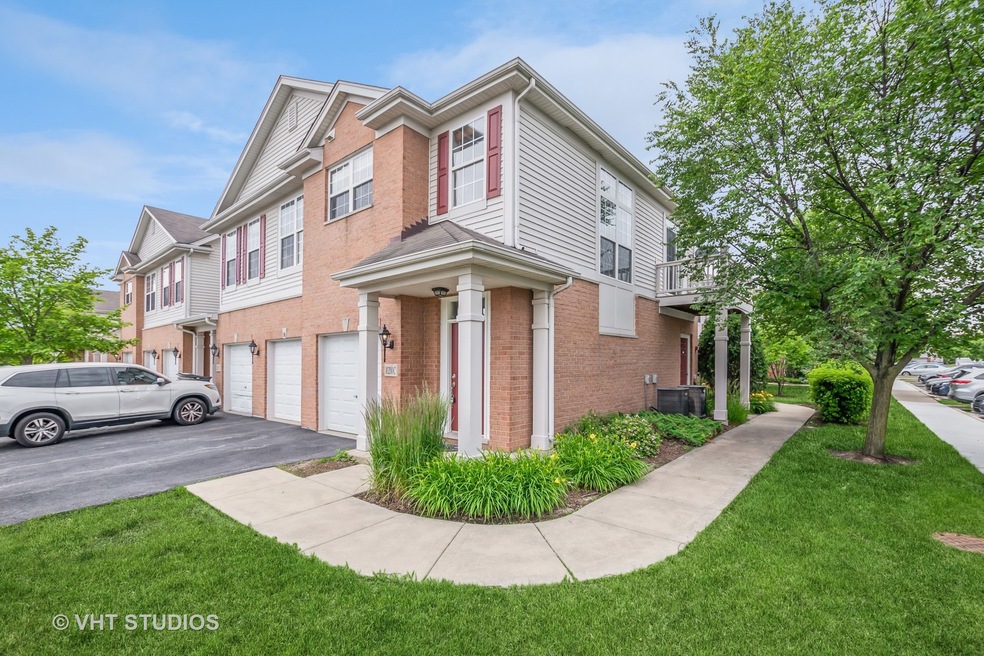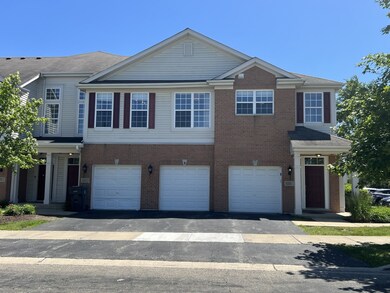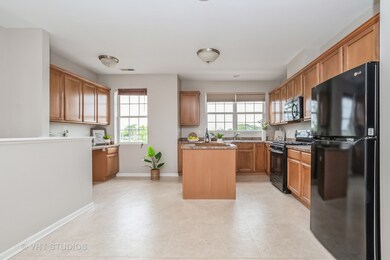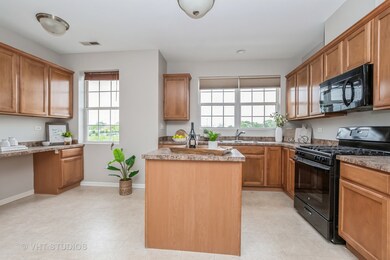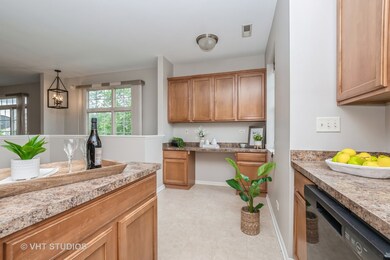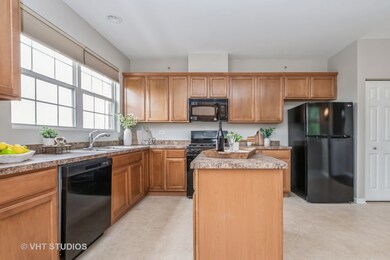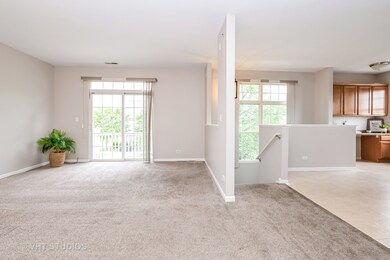
10201 Camden Ln Unit C Bridgeview, IL 60455
Highlights
- Landscaped Professionally
- Porch
- Resident Manager or Management On Site
- Oak Ridge Elementary School Rated A
- 1.5 Car Attached Garage
- Forced Air Heating and Cooling System
About This Home
As of July 2024Discover the pinnacle of luxury living in this exquisite 2-bedroom, 2-bathroom condo, perfectly nestled against a serene native nature preserve. This beautifully maintained home boasts an open concept design that invites you to indulge in spacious elegance, complemented by soaring 9-foot ceilings. The gourmet eat-in kitchen is a culinary dream, featuring 42" maple cabinets, a convenient built-in desk, a versatile island, and abundant cabinet space. The expansive living room, bathed in natural light, seamlessly extends to a private patio through sliding doors, offering a perfect blend of indoor and outdoor living. Retreat to the master bedroom, a haven of tranquility with dual closets and an opulent full bath complete with dual sinks. The generously sized second bedroom and additional full bath ensure comfort and convenience for all. Enjoy the ease of in-unit laundry with a full-size front load washer and dryer. An attached 1.5-car garage with a separate storage room provides ample space for all your needs. Located in a prime spot, this condo is close to the subdivision's park, Pete's Fresh Market, premier shopping, delightful restaurants, and offers easy access to I-294. Whether you're looking for a permanent residence or a rental investment, with a minimum 12-month lease and a 2-pet limit, this unit caters to all your desires. Don't miss the opportunity to experience this exceptional property firsthand - come see the perfect blend of luxury and nature today!
Last Agent to Sell the Property
Baird & Warner License #475170996 Listed on: 06/08/2024

Property Details
Home Type
- Condominium
Est. Annual Taxes
- $5,635
Year Built
- Built in 2007
HOA Fees
- $275 Monthly HOA Fees
Parking
- 1.5 Car Attached Garage
- Driveway
- Parking Included in Price
Home Design
- Brick Exterior Construction
- Asphalt Roof
- Concrete Perimeter Foundation
Interior Spaces
- 1-Story Property
- Combination Dining and Living Room
Bedrooms and Bathrooms
- 2 Bedrooms
- 2 Potential Bedrooms
- 2 Full Bathrooms
Schools
- Amos Alonzo Stagg High School
Utilities
- Forced Air Heating and Cooling System
- Heating System Uses Natural Gas
- Lake Michigan Water
Additional Features
- Porch
- Landscaped Professionally
Community Details
Overview
- Association fees include water, insurance, exterior maintenance, lawn care, scavenger
- 5 Units
- Manager Association, Phone Number (630) 985-2500
- Bridgeview Place Subdivision, The Hartford Floorplan
- Property managed by MC Property Mgt
Pet Policy
- Dogs and Cats Allowed
Security
- Resident Manager or Management On Site
Ownership History
Purchase Details
Home Financials for this Owner
Home Financials are based on the most recent Mortgage that was taken out on this home.Similar Homes in Bridgeview, IL
Home Values in the Area
Average Home Value in this Area
Purchase History
| Date | Type | Sale Price | Title Company |
|---|---|---|---|
| Warranty Deed | $263,000 | None Listed On Document |
Mortgage History
| Date | Status | Loan Amount | Loan Type |
|---|---|---|---|
| Open | $249,850 | New Conventional |
Property History
| Date | Event | Price | Change | Sq Ft Price |
|---|---|---|---|---|
| 07/23/2024 07/23/24 | Sold | $263,000 | +1.2% | $187 / Sq Ft |
| 06/11/2024 06/11/24 | Pending | -- | -- | -- |
| 06/08/2024 06/08/24 | Price Changed | $260,000 | 0.0% | $184 / Sq Ft |
| 06/01/2024 06/01/24 | For Sale | $260,000 | 0.0% | $184 / Sq Ft |
| 06/25/2019 06/25/19 | Rented | $1,750 | 0.0% | -- |
| 06/07/2019 06/07/19 | Under Contract | -- | -- | -- |
| 05/25/2019 05/25/19 | For Rent | $1,750 | -- | -- |
Tax History Compared to Growth
Tax History
| Year | Tax Paid | Tax Assessment Tax Assessment Total Assessment is a certain percentage of the fair market value that is determined by local assessors to be the total taxable value of land and additions on the property. | Land | Improvement |
|---|---|---|---|---|
| 2024 | $6,808 | $20,651 | $2,439 | $18,212 |
| 2023 | $5,635 | $20,651 | $2,439 | $18,212 |
| 2022 | $5,635 | $13,926 | $2,178 | $11,748 |
| 2021 | $5,507 | $13,925 | $2,177 | $11,748 |
| 2020 | $5,410 | $13,925 | $2,177 | $11,748 |
| 2019 | $5,297 | $13,272 | $2,003 | $11,269 |
| 2018 | $5,175 | $13,272 | $2,003 | $11,269 |
| 2017 | $4,930 | $13,272 | $2,003 | $11,269 |
| 2016 | $5,017 | $12,542 | $1,741 | $10,801 |
| 2015 | $4,750 | $12,542 | $1,741 | $10,801 |
| 2014 | $4,619 | $12,542 | $1,741 | $10,801 |
| 2013 | $4,679 | $13,783 | $1,741 | $12,042 |
Agents Affiliated with this Home
-
Bryan Nelson

Seller's Agent in 2024
Bryan Nelson
Baird Warner
(847) 204-3353
1 in this area
180 Total Sales
-
Nuria De Torres

Seller Co-Listing Agent in 2024
Nuria De Torres
Baird Warner
(847) 400-7999
1 in this area
41 Total Sales
-
Dave Shalabi

Buyer's Agent in 2024
Dave Shalabi
RE/MAX 10
(708) 705-9000
10 in this area
362 Total Sales
-
Mary Wallace

Seller's Agent in 2019
Mary Wallace
Coldwell Banker Realty
(708) 203-1412
4 in this area
684 Total Sales
Map
Source: Midwest Real Estate Data (MRED)
MLS Number: 12069662
APN: 23-12-400-093-1116
- 10225 Camden Ln Unit K
- 10321 S 73rd Ct
- 9901 S 76th Ave
- 10436 S Kathy Ct
- 7125 Oconnell Dr Unit 102
- 7015 100th St
- 9850 Nottingham Ave Unit 202
- 9815 Nottingham Ave Unit 102
- 9815 Nottingham Ave Unit 201
- 9819 Nottingham Ave Unit 106
- 10528 Ridge Cove Dr Unit 11A
- 10512 Ridge Cove Dr Unit 13C
- 9830 Sayre Ave Unit 7
- 9830 Sayre Ave Unit 6
- 9826 Sayre Ave
- 10504 Ridge Cove Dr Unit 12D
- 7826 W 98th Place
- 10609 Southwest Hwy Unit 2A
- 10501 S Highland Ave Unit 306
- 7110 W 107th St Unit 16
