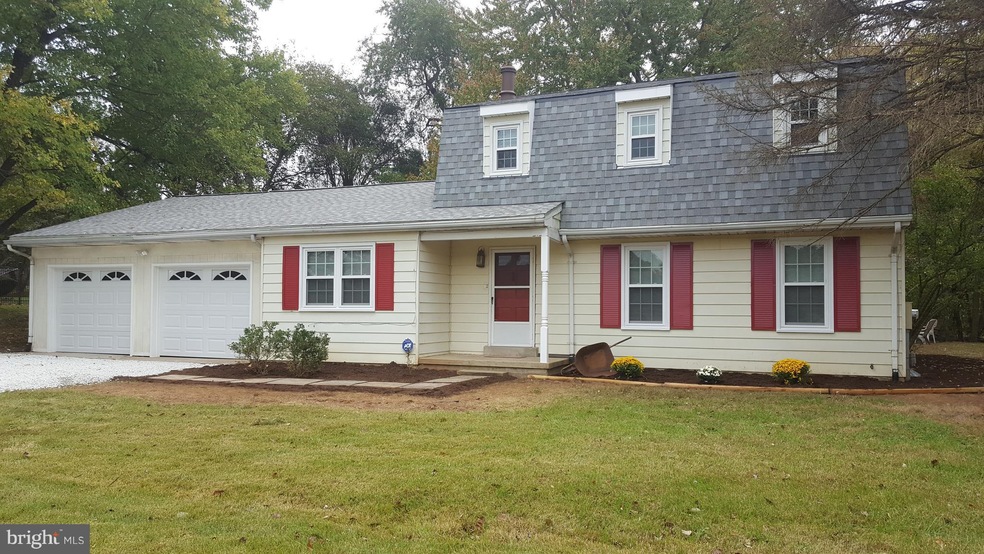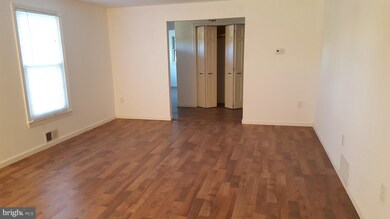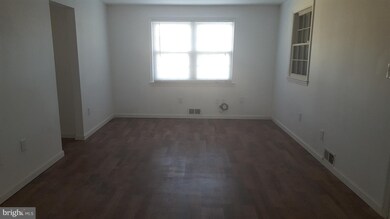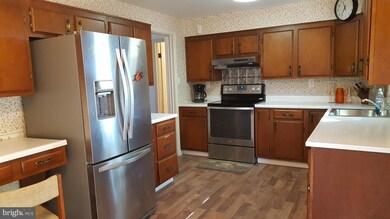
Estimated Value: $543,136 - $565,000
Highlights
- Colonial Architecture
- Backs to Trees or Woods
- No HOA
- Traditional Floor Plan
- Attic
- Upgraded Countertops
About This Home
As of December 2018SPACIOUS DUTCH COLONIAL /// 3 BR'S /// 2- 1/2 BATHS WITH 1ST FLOOR FAMILY ROOM // FORMAL DINING ROOM /// NEW FLOORING /// 1ST FLOOR LAUNDRY ROOM W/OFFICE SPACE /// NEWER SS APPLIANCES // NEW ROOF & WINDOWS /// HVAC LESS THAN 5 YEARS OLD /// FRESH PAINT /// OVER-SIZED GARAGE WORKSHOP & SHED /// PEACEFUL 1/2 ACRE LOT /// A FEW PERSONAL TOUCHES WILL MAKE THIS DIAMOND SHINE ///
Home Details
Home Type
- Single Family
Est. Annual Taxes
- $4,490
Year Built
- Built in 1975
Lot Details
- 0.52 Acre Lot
- Backs to Trees or Woods
- Property is zoned RR
Parking
- 2 Car Attached Garage
- 4 Open Parking Spaces
- Garage Door Opener
- Gravel Driveway
- Off-Street Parking
Home Design
- Colonial Architecture
- Composition Roof
- Composite Building Materials
Interior Spaces
- Property has 3 Levels
- Traditional Floor Plan
- Ceiling Fan
- Window Treatments
- Family Room
- Living Room
- Dining Room
- Game Room
- Attic
Kitchen
- Eat-In Kitchen
- Electric Oven or Range
- Self-Cleaning Oven
- Range Hood
- Ice Maker
- Dishwasher
- Upgraded Countertops
- Disposal
Bedrooms and Bathrooms
- 3 Bedrooms
- En-Suite Primary Bedroom
- En-Suite Bathroom
Laundry
- Laundry Room
- Dryer
- Washer
Partially Finished Basement
- Basement Fills Entire Space Under The House
- Sump Pump
Home Security
- Home Security System
- Carbon Monoxide Detectors
- Fire and Smoke Detector
Schools
- Ardmore Elementary School
Utilities
- Forced Air Heating and Cooling System
- Heating System Uses Oil
- Vented Exhaust Fan
- Electric Water Heater
- Septic Tank
Listing and Financial Details
- Tax Lot 14
- Assessor Parcel Number 17131461888
Community Details
Overview
- No Home Owners Association
- Willow Grove Subdivision
Amenities
- Common Area
Recreation
- Tennis Courts
- Community Playground
- Jogging Path
Ownership History
Purchase Details
Home Financials for this Owner
Home Financials are based on the most recent Mortgage that was taken out on this home.Purchase Details
Similar Homes in Bowie, MD
Home Values in the Area
Average Home Value in this Area
Purchase History
| Date | Buyer | Sale Price | Title Company |
|---|---|---|---|
| Mitchell Matthew | $346,000 | Prime Title Group Llc | |
| Pinard Armand E | $160,000 | -- |
Mortgage History
| Date | Status | Borrower | Loan Amount |
|---|---|---|---|
| Previous Owner | Mitchell Matthew | $357,418 |
Property History
| Date | Event | Price | Change | Sq Ft Price |
|---|---|---|---|---|
| 12/17/2018 12/17/18 | Sold | $346,000 | -1.1% | $127 / Sq Ft |
| 11/09/2018 11/09/18 | Pending | -- | -- | -- |
| 10/24/2018 10/24/18 | For Sale | $349,950 | -- | $128 / Sq Ft |
Tax History Compared to Growth
Tax History
| Year | Tax Paid | Tax Assessment Tax Assessment Total Assessment is a certain percentage of the fair market value that is determined by local assessors to be the total taxable value of land and additions on the property. | Land | Improvement |
|---|---|---|---|---|
| 2024 | $6,251 | $393,833 | $0 | $0 |
| 2023 | $5,590 | $349,400 | $83,700 | $265,700 |
| 2022 | $5,385 | $335,633 | $0 | $0 |
| 2021 | $5,181 | $321,867 | $0 | $0 |
| 2020 | $4,976 | $308,100 | $71,800 | $236,300 |
| 2019 | $4,256 | $297,200 | $0 | $0 |
| 2018 | $4,254 | $286,300 | $0 | $0 |
| 2017 | $3,450 | $275,400 | $0 | $0 |
| 2016 | -- | $246,667 | $0 | $0 |
| 2015 | $3,545 | $217,933 | $0 | $0 |
| 2014 | $3,545 | $189,200 | $0 | $0 |
Agents Affiliated with this Home
-
Viola Laird

Seller's Agent in 2018
Viola Laird
RE/MAX
(301) 785-2446
30 Total Sales
-
Kayren Janice Benjamin

Buyer's Agent in 2018
Kayren Janice Benjamin
Keller Williams Preferred Properties
(240) 737-5019
25 Total Sales
Map
Source: Bright MLS
MLS Number: 1009991682
APN: 13-1461888
- 10306 Cleary Ln
- 10401 Cleary Ln
- 9905 Rosa Vista Ct
- 3506 Golden Hill Dr
- 3604 Ripplingbrook Ct
- 9903 Quiet Glen Ct
- 9402 Utica Place
- 4216 Lavender Ln
- 3317 Grayvine Ln
- 9510 Ardwick Ardmore Rd
- 4106 Lavender Ln
- 3302 Meadowridge Place
- 9205 Utica Place
- 10600 Parrish Ln
- 3044 Mia Ln
- 3704 Aynor Dr
- 3038 Mia Ln
- 4029 92nd Ave
- 4803 Vista Green Ln
- 10907 Atwell Ave
- 10201 Cleary Ln
- 10211 Cleary Ln
- 10111 Cleary Ln
- 10200 Cleary Ln
- 10301 Cleary Ln
- 10101 Cleary Ln
- 10210 Cleary Ln
- 10110 Cleary Ln
- 10100 Cleary Ln
- 10304 Cleary Ln
- 10311 Cleary Ln
- 10003 Cleary Ln
- 4003 Caribon St
- 4000 Caribon St
- 4005 Caribon St
- 10001 Cleary Ln
- 4002 Caribon St
- 10402 Cleary Ln
- 10308 Cleary Ln
- 3814 Lottsford Vista Rd






