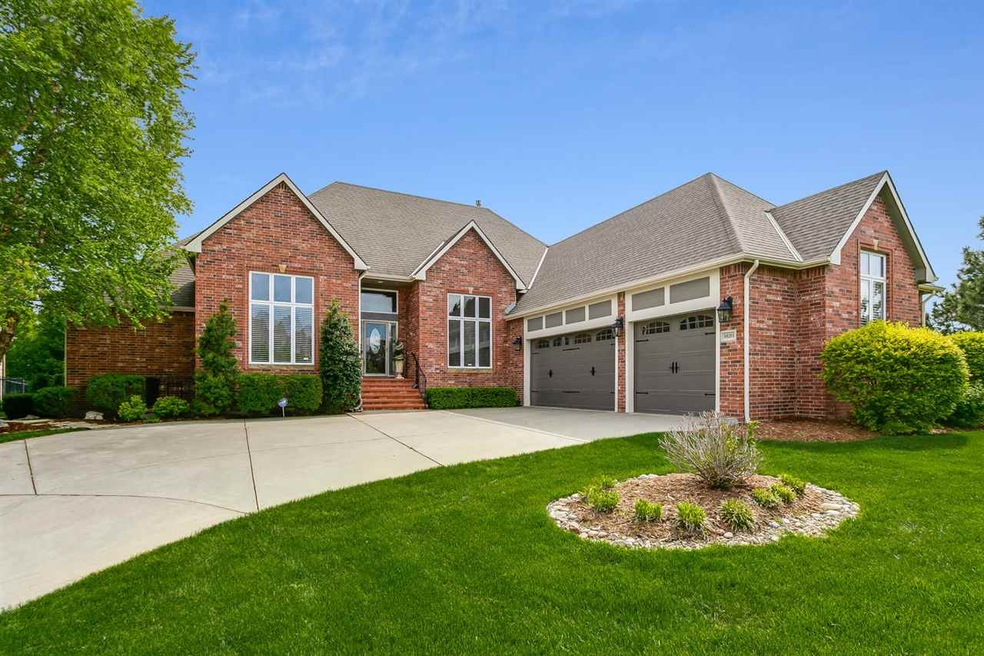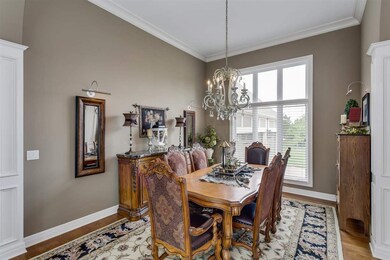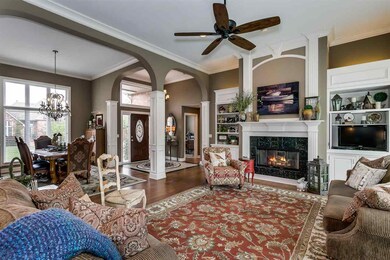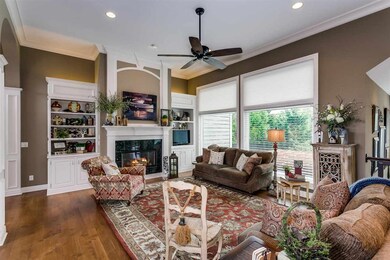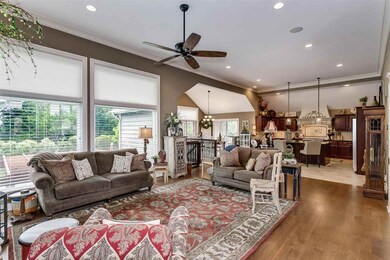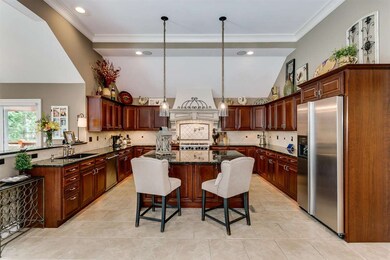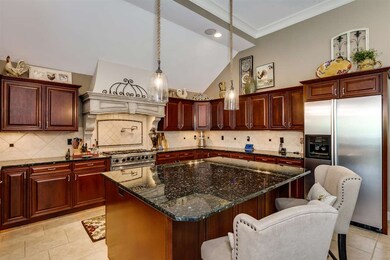
10201 E Bronco St Wichita, KS 67206
Northeast Wichita NeighborhoodEstimated Value: $290,000 - $683,000
Highlights
- In Ground Pool
- Ranch Style House
- Whirlpool Bathtub
- Fireplace in Primary Bedroom
- Wood Flooring
- Home Office
About This Home
As of June 2019This breathtaking home is loaded with upgrades from home surround sound & zoned HVAC (new 2012) to crown molding & wood flooring! A tiled entry leads to open living and dining room w/ high ceilings, wood flooring, fireplace with built-ins & beautiful windows. The master of this home is open & bright and is anchored by a fireplace. The bath has a whirlpool tub, tile shower with glass door, double sinks, make-up vanity & double walk-in closets. This kitchen is perfect for entertaining: large island, range hood, Viking gas cook top, pot filler, convection oven/microwave, granite counter tops, 2 eating bars & walk-in pantry. The informal dining area has 2 slider doors that lead to a pergola covered deck. An additional bedroom, full bath, powder bath & large laundry complete the main level. The mid-level walk-out basement also has spectacular living spaces. The spacious game and rec room includes a fully applianced wet bar & fireplace. Large windows provide an abundance of natural light. The lower level also features 2 bedrooms (one an ensuite), another bathroom & a hobby room. The back yard will be the ultimate hangout spot this summer! The large deck lends multiple sitting areas & has a gas line for a grill. The in-ground pool has a new automatic cover, new pumps and a rock diving board! The poolside deck offers another space for laying out in the sun! A wrought iron fence & mature landscaping completes this home! Patio home life made easy...dues include lawn service, snow removal, sprinkler maintenance & lawn fertilization. *2017 new windows (south side), new garage doors & exterior painting*
Last Agent to Sell the Property
Coldwell Banker Plaza Real Estate License #00032165 Listed on: 05/03/2019

Last Buyer's Agent
Coldwell Banker Plaza Real Estate License #00032165 Listed on: 05/03/2019

Home Details
Home Type
- Single Family
Est. Annual Taxes
- $6,458
Year Built
- Built in 2004
Lot Details
- 0.37 Acre Lot
- Cul-De-Sac
- Wrought Iron Fence
- Sprinkler System
HOA Fees
- $117 Monthly HOA Fees
Home Design
- Ranch Style House
- Patio Home
- Brick or Stone Mason
- Frame Construction
- Composition Roof
Interior Spaces
- Wet Bar
- Wired For Sound
- Multiple Fireplaces
- Gas Fireplace
- Window Treatments
- Family Room
- Living Room with Fireplace
- Formal Dining Room
- Home Office
- Recreation Room with Fireplace
- Game Room
- Wood Flooring
Kitchen
- Breakfast Bar
- Oven or Range
- Plumbed For Gas In Kitchen
- Microwave
- Dishwasher
- Kitchen Island
- Disposal
Bedrooms and Bathrooms
- 4 Bedrooms
- Fireplace in Primary Bedroom
- En-Suite Primary Bedroom
- Walk-In Closet
- Dual Vanity Sinks in Primary Bathroom
- Whirlpool Bathtub
- Separate Shower in Primary Bathroom
Laundry
- Laundry Room
- Laundry on main level
- Sink Near Laundry
Finished Basement
- Walk-Out Basement
- Bedroom in Basement
- Finished Basement Bathroom
- Basement Storage
Home Security
- Home Security System
- Storm Doors
Parking
- 3 Car Attached Garage
- Side Facing Garage
- Garage Door Opener
Pool
- In Ground Pool
- Spa
- Pool Equipment Stays
Outdoor Features
- Covered Deck
- Patio
- Rain Gutters
Schools
- Minneha Elementary School
- Coleman Middle School
- Southeast High School
Utilities
- Forced Air Zoned Heating and Cooling System
- Heating System Uses Gas
Listing and Financial Details
- Assessor Parcel Number 20173-112-09-0-21-01-007.14
Community Details
Overview
- Association fees include lawn service, snow removal
- $100 HOA Transfer Fee
- Remington Place Subdivision
- Greenbelt
Recreation
- Jogging Path
Ownership History
Purchase Details
Home Financials for this Owner
Home Financials are based on the most recent Mortgage that was taken out on this home.Purchase Details
Purchase Details
Home Financials for this Owner
Home Financials are based on the most recent Mortgage that was taken out on this home.Purchase Details
Home Financials for this Owner
Home Financials are based on the most recent Mortgage that was taken out on this home.Similar Homes in Wichita, KS
Home Values in the Area
Average Home Value in this Area
Purchase History
| Date | Buyer | Sale Price | Title Company |
|---|---|---|---|
| Kevin E Miller Revocable Living Trust | $442,500 | Security 1St Title Llc | |
| Beer Arlin W | -- | None Available | |
| Beer Arlin W | -- | None Available | |
| Beer Arlin W | -- | Security 1St Title |
Mortgage History
| Date | Status | Borrower | Loan Amount |
|---|---|---|---|
| Previous Owner | Beer Arlin W | $25,000 | |
| Previous Owner | Beer Arlin W | $363,000 | |
| Previous Owner | Ratcuffe Peter D | $92,200 | |
| Previous Owner | Ratcliffe Peter D | $344,000 | |
| Previous Owner | Ratcliffe Peter D | $86,000 |
Property History
| Date | Event | Price | Change | Sq Ft Price |
|---|---|---|---|---|
| 06/14/2019 06/14/19 | Sold | -- | -- | -- |
| 05/04/2019 05/04/19 | Pending | -- | -- | -- |
| 05/03/2019 05/03/19 | For Sale | $450,000 | -- | $104 / Sq Ft |
Tax History Compared to Growth
Tax History
| Year | Tax Paid | Tax Assessment Tax Assessment Total Assessment is a certain percentage of the fair market value that is determined by local assessors to be the total taxable value of land and additions on the property. | Land | Improvement |
|---|---|---|---|---|
| 2023 | $7,311 | $59,421 | $11,569 | $47,852 |
| 2022 | $6,129 | $53,970 | $10,914 | $43,056 |
| 2021 | $5,935 | $51,428 | $7,705 | $43,723 |
| 2020 | $5,958 | $51,428 | $7,705 | $43,723 |
| 2019 | $6,637 | $57,155 | $7,705 | $49,450 |
| 2018 | $6,464 | $55,488 | $4,554 | $50,934 |
| 2017 | $9,238 | $0 | $0 | $0 |
| 2016 | $8,822 | $0 | $0 | $0 |
| 2015 | $8,954 | $0 | $0 | $0 |
| 2014 | $8,662 | $0 | $0 | $0 |
Agents Affiliated with this Home
-
Amelia Sumerell

Seller's Agent in 2019
Amelia Sumerell
Coldwell Banker Plaza Real Estate
(316) 686-7121
94 in this area
417 Total Sales
Map
Source: South Central Kansas MLS
MLS Number: 566163
APN: 112-09-0-21-01-007.14
- 10302 E Bronco St
- 10107 E Churchill St
- 1834 N Cranbrook St
- 10801 E Glengate Cir
- 2331 N Regency Lakes Ct
- 1651 N Red Oaks St
- 9400 E Wilson Estates Pkwy
- 2406 N Stoneybrook St
- 1810 N Veranda St
- 10924 E Steeplechase Ct
- 10507 E Mainsgate St
- 2514 N Lindberg St
- 2501 N Fox Run
- 2518 N Cranbrook St
- 9322 E Bent Tree Cir
- 1620 N Veranda St
- 10107 E Windemere Cir
- 2310 N Greenleaf St
- 2530 N Greenleaf Ct
- 2565 N Greenleaf Ct
- 10201 E Bronco St
- 10205 E Bronco St
- 10202 E Bronco St
- 10206 E Bronco St
- 10204 E Shadybrook St
- 10208 E Shadybrook St
- 10213 E Bronco St
- 10210 E Bronco St
- 10111 E 21st St N
- 10212 E Shadybrook St
- 10214 E Bronco St
- 10301 E Bronco St
- 10124 E Shadybrook St
- 2026 N Red Oaks St
- 10302 E Shadybrook St
- 10205 E Shadybrook St
- 2022 N Red Oaks St
- 2030 N Red Oaks St
- 10305 E Bronco St
- 10209 E Shadybrook St
