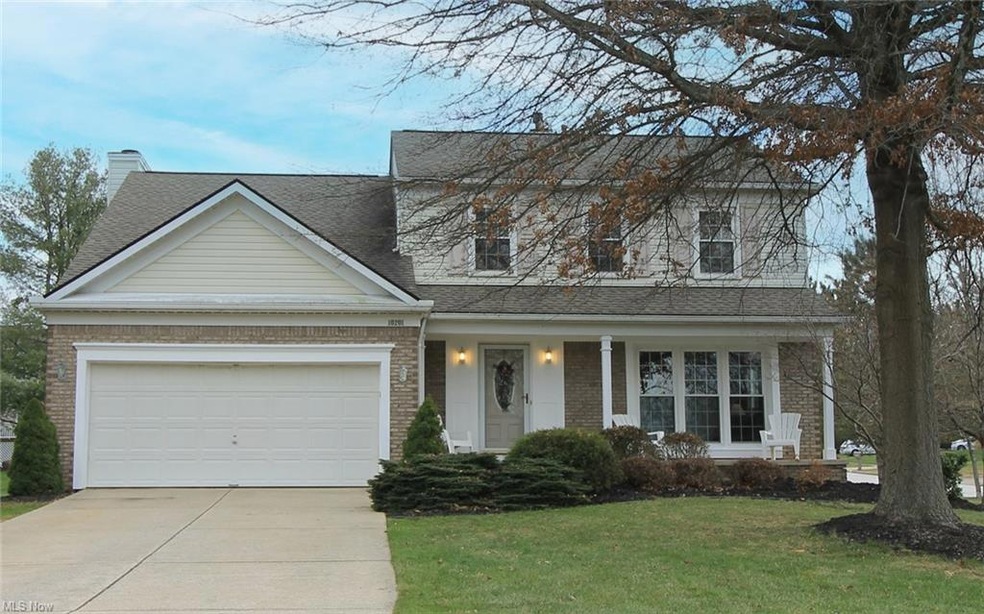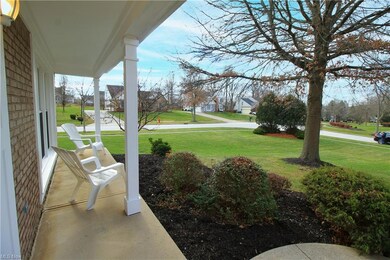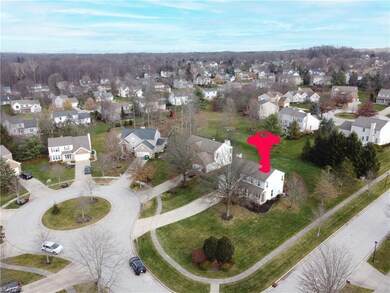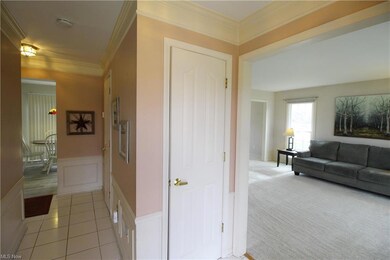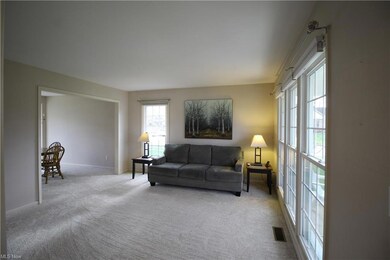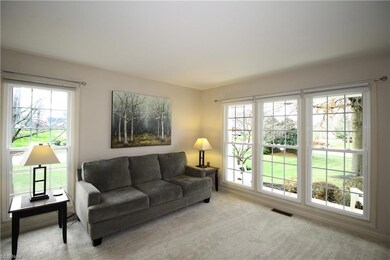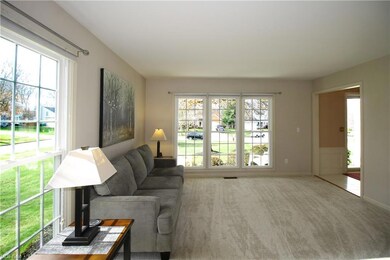
10201 Logan Ln Twinsburg, OH 44087
Estimated Value: $393,663 - $421,000
Highlights
- Colonial Architecture
- Deck
- Corner Lot
- Wilcox Primary School Rated A
- 1 Fireplace
- Cul-De-Sac
About This Home
As of January 2023Looking for the perfect location? You have found it. Welcome home to 10201 Logan Lane. 4 Bedroom Colonial on stunning cul-de-sac lot w/the deck overlooking a perfectly shaded and private backyard. Amazing views from everywhere. Open floorplan from the kitchen to family room which features a cozy fireplace. Formal Dining Room & Living Room add perfect space too. The owner’s suite is located upstairs with a walk-in closet and private bathroom & three additional bedrooms as well as another hallway bathroom. Finished basement offers storage, convenient laundry & more room for entertaining. Seller has replaced the roof, windows, furnace & a/c, hot water tank, stair carpet & hallways, the deck, luxury vinyl flooring and so much more. Twinsburg is a great destination offering fantastic amenities, water park, fitness center & library. Close to all travel arteries 30 mins to Cleveland, Akron & great shopping areas with fashionable eateries. Don’t wait. Call today! (Furn/AC 2021, Roof 2012, Windows, Sliding doors 2016)
Last Listed By
Keller Williams Chervenic Rlty License #2003002689 Listed on: 12/01/2022

Home Details
Home Type
- Single Family
Est. Annual Taxes
- $4,476
Year Built
- Built in 1994
Lot Details
- 0.42 Acre Lot
- Lot Dimensions are 103x187
- Cul-De-Sac
- West Facing Home
- Corner Lot
- Level Lot
HOA Fees
- $5 Monthly HOA Fees
Parking
- 2 Car Attached Garage
Home Design
- Colonial Architecture
- Brick Exterior Construction
- Asphalt Roof
- Vinyl Construction Material
Interior Spaces
- 2-Story Property
- 1 Fireplace
- Fire and Smoke Detector
- Partially Finished Basement
Kitchen
- Range
- Microwave
- Dishwasher
- Disposal
Bedrooms and Bathrooms
- 4 Bedrooms
Laundry
- Dryer
- Washer
Outdoor Features
- Deck
Utilities
- Forced Air Heating and Cooling System
- Heating System Uses Gas
Community Details
- Association fees include insurance, entrance maint., landscaping
- Meadowood Hoa Community
Listing and Financial Details
- Assessor Parcel Number 6406064
Ownership History
Purchase Details
Home Financials for this Owner
Home Financials are based on the most recent Mortgage that was taken out on this home.Purchase Details
Home Financials for this Owner
Home Financials are based on the most recent Mortgage that was taken out on this home.Purchase Details
Home Financials for this Owner
Home Financials are based on the most recent Mortgage that was taken out on this home.Purchase Details
Similar Homes in Twinsburg, OH
Home Values in the Area
Average Home Value in this Area
Purchase History
| Date | Buyer | Sale Price | Title Company |
|---|---|---|---|
| Razaq Tasmia | $320,000 | Ohio Real Title | |
| Crowe Karen S | -- | Attorney | |
| Crowe Robert L | $204,800 | Miller Examining Service Inc | |
| Nair M R R | $200,000 | Affiliated Title |
Mortgage History
| Date | Status | Borrower | Loan Amount |
|---|---|---|---|
| Open | Razaq Tasmia | $262,400 | |
| Previous Owner | Crowe Karen S | $68,300 | |
| Previous Owner | Crowe Karen S | $40,000 | |
| Previous Owner | Crowe Karen S | $20,000 | |
| Previous Owner | Crowe Karen S | $148,500 | |
| Previous Owner | Crowe Robert L | $174,000 | |
| Previous Owner | Crowe Robert L | $15,000 | |
| Previous Owner | Crowe Robert L | $172,000 |
Property History
| Date | Event | Price | Change | Sq Ft Price |
|---|---|---|---|---|
| 01/18/2023 01/18/23 | Sold | $320,000 | -3.0% | $136 / Sq Ft |
| 12/23/2022 12/23/22 | Pending | -- | -- | -- |
| 12/18/2022 12/18/22 | Price Changed | $329,900 | -5.7% | $140 / Sq Ft |
| 12/01/2022 12/01/22 | For Sale | $349,900 | -- | $149 / Sq Ft |
Tax History Compared to Growth
Tax History
| Year | Tax Paid | Tax Assessment Tax Assessment Total Assessment is a certain percentage of the fair market value that is determined by local assessors to be the total taxable value of land and additions on the property. | Land | Improvement |
|---|---|---|---|---|
| 2025 | $5,620 | $116,768 | $27,626 | $89,142 |
| 2024 | $5,620 | $116,768 | $27,626 | $89,142 |
| 2023 | $5,620 | $116,768 | $27,626 | $89,142 |
| 2022 | $4,593 | $85,131 | $20,461 | $64,670 |
| 2021 | $4,615 | $85,131 | $20,461 | $64,670 |
| 2020 | $4,476 | $85,130 | $20,460 | $64,670 |
| 2019 | $4,222 | $75,040 | $19,440 | $55,600 |
| 2018 | $4,137 | $75,040 | $19,440 | $55,600 |
| 2017 | $3,575 | $75,040 | $19,440 | $55,600 |
| 2016 | $3,553 | $68,750 | $19,440 | $49,310 |
| 2015 | $3,575 | $68,750 | $19,440 | $49,310 |
| 2014 | $3,568 | $68,750 | $19,440 | $49,310 |
| 2013 | $3,642 | $70,220 | $19,440 | $50,780 |
Agents Affiliated with this Home
-
Cindy Mustafa

Seller's Agent in 2023
Cindy Mustafa
Keller Williams Chervenic Rlty
(216) 408-1513
4 in this area
133 Total Sales
-
Mo Mustafa
M
Seller Co-Listing Agent in 2023
Mo Mustafa
Keller Williams Chervenic Rlty
(216) 337-0469
4 in this area
115 Total Sales
-
Stephanie Boyer
S
Buyer's Agent in 2023
Stephanie Boyer
Berkshire Hathaway HomeServices Professional Realty
3 in this area
14 Total Sales
Map
Source: MLS Now
MLS Number: 4425770
APN: 64-06064
- 2127 Demi Dr
- 1713 Chestnut Trail Dr
- 2308 Sandalwood Dr
- 10194 Corbetts Ln
- 32877 Seneca Dr
- 2191 Sherwin Dr
- 1926 Glenwood Dr
- 7635 Lindsay Ln
- 10064 Darrow Rd
- 2380 Croydon Rd
- 2470 Warren Pkwy Unit 12
- 7366 Cromwell Dr
- 32929 Ashdown Dr
- 9650 E Idlewood Dr
- 9878 Ridgewood Dr
- 33165 Popham Ln
- 9590 E Idlewood Dr
- 1946 Ridge Meadow Ct
- 9549 Ridge Ct
- 32683 Jefferson Dr
- 10201 Logan Ln
- 10209 Logan Ln
- 10196 Wagner Ct
- 2108 White Marsh Dr
- 10204 Wagner Ct
- 2100 White Marsh Dr
- 10217 Logan Ln
- 2116 White Marsh Dr
- 2092 White Marsh Dr
- 10225 Logan Ln
- 10202 Logan Ln
- 2124 White Marsh Dr
- 10212 Wagner Ct
- 10210 Logan Ln
- 10226 Logan Ln
- 2084 White Marsh Dr
- 2095 Demi Dr
- 2087 Demi Dr
- 10218 Logan Ln
- 2103 Demi Dr
