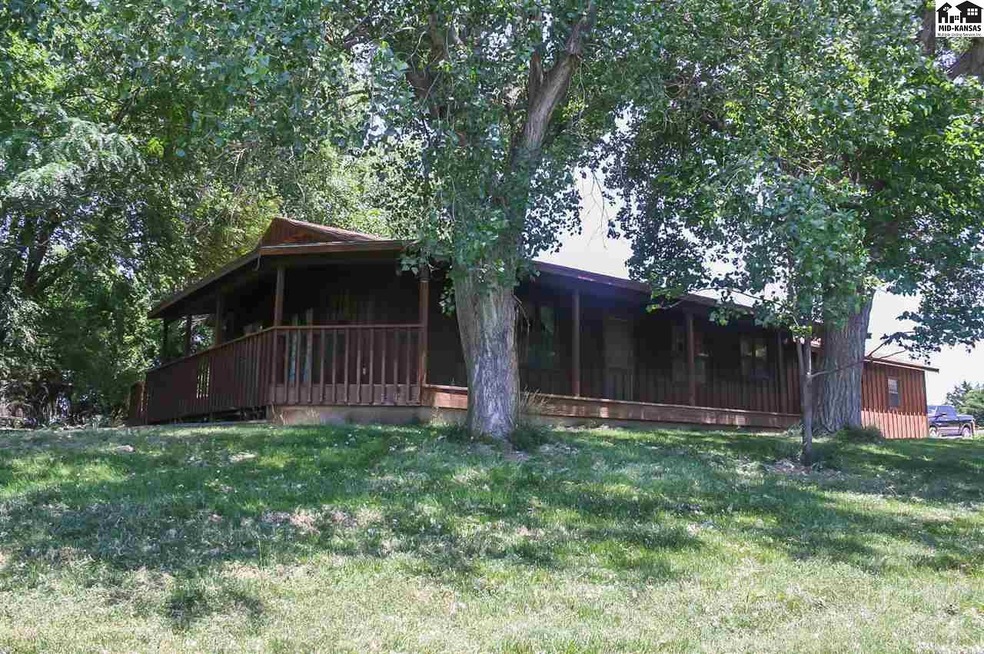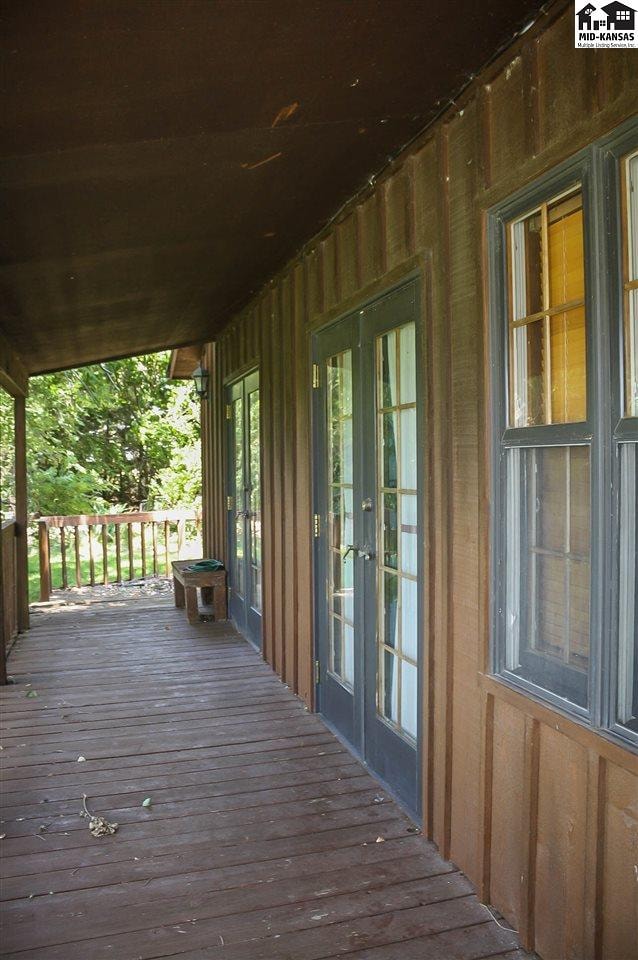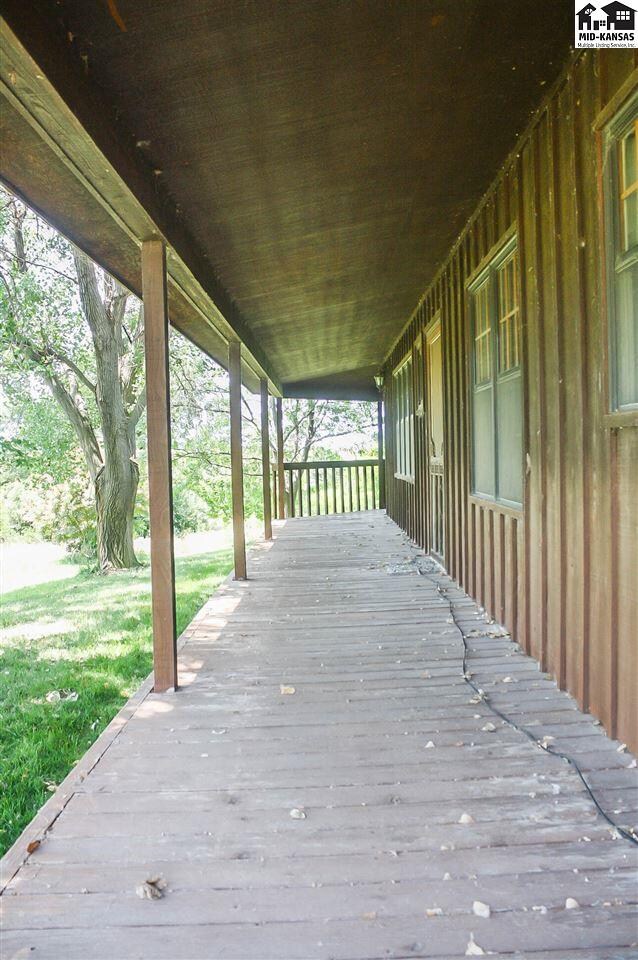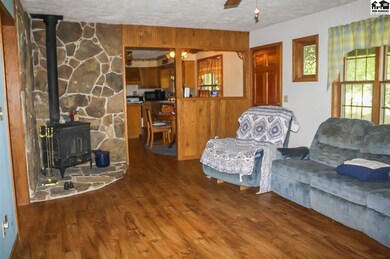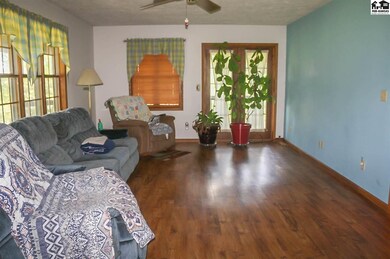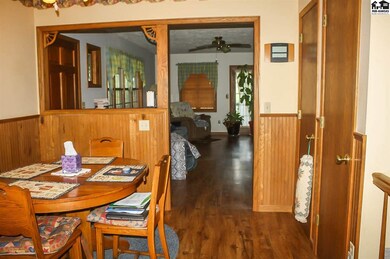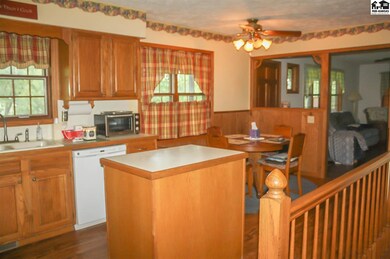
Estimated Value: $390,856
Highlights
- 17.4 Acre Lot
- Ranch Style House
- Bonus Room
- Covered Deck
- Wood Flooring
- Covered patio or porch
About This Home
As of October 2019Country paradise, house is surround by wild grass giving you privacy from everything with nature all around on 17.4 acres and only 1 MILE from Pratt!!! Main entrance to wrap around deck, leaded glass window, 2 bedrooms, 1 w/ access to deck, spacious living room w/ wood stove & stone hearth, & French doors leading to deck. Full bath w/ tub/shower combo close to the bedrooms. Beautiful kitchen with great cabinet space, center island, pantry & access to garage & open staircase to basement. Main floor laundry w/ full bath attached. Full basement w/ bedroom, large walk in closet, egress window, bonus room w/ closet, full bath, foyer at bottom of steps. Unfinished room which is primarily storage could be finished into bonus room or office. Attached 2 car garage w/ lots of storage, attic access, and is insulated w/ heater. Ideal storage building finished, great office or mancave. Nearly new 60x30 shop building, w/ double walk in doors large overhead door on South end, single additional overhead door on East end. Included ceiling fans, woodburing stove & HVAC ducted. Sprinkler system around house, very peaceful setting very close to Town. Call today to visit the country home with the PRIME location.
Last Agent to Sell the Property
CENTURY 21 GRIGSBY REALTY License #BR00036651 Listed on: 06/28/2019

Last Buyer's Agent
CENTURY 21 GRIGSBY REALTY License #BR00036651 Listed on: 06/28/2019

Home Details
Home Type
- Single Family
Est. Annual Taxes
- $4,028
Year Built
- Built in 1992
Lot Details
- 17.4 Acre Lot
- Wire Fence
Home Design
- Ranch Style House
- Frame Construction
- Composition Roof
- Wood Siding
Interior Spaces
- Sheet Rock Walls or Ceilings
- Ceiling Fan
- Fireplace
- Double Pane Windows
- Vinyl Clad Windows
- Insulated Windows
- Double Hung Windows
- Wood Frame Window
- Family Room Downstairs
- Combination Kitchen and Dining Room
- Bonus Room
- Laundry on main level
Kitchen
- Range Hood
- Dishwasher
- Disposal
Flooring
- Wood
- Carpet
Bedrooms and Bathrooms
- 2 Main Level Bedrooms
- 3 Full Bathrooms
Basement
- Walk-Out Basement
- Basement Fills Entire Space Under The House
- Interior Basement Entry
- 1 Bedroom in Basement
Parking
- 2 Car Attached Garage
- Workshop in Garage
- Garage Door Opener
Outdoor Features
- Covered Deck
- Covered patio or porch
- Storage Shed
Schools
- Southwest - Pratt Elementary School
- Liberty Middle School
- Pratt High School
Utilities
- Central Heating and Cooling System
- Well
- Gas Water Heater
- Septic Tank
Listing and Financial Details
- Assessor Parcel Number 076-132-09-0-00-00-010.00-0
Ownership History
Purchase Details
Home Financials for this Owner
Home Financials are based on the most recent Mortgage that was taken out on this home.Purchase Details
Similar Homes in Pratt, KS
Home Values in the Area
Average Home Value in this Area
Purchase History
| Date | Buyer | Sale Price | Title Company |
|---|---|---|---|
| Gates Kevin C | $239,000 | -- | |
| Harger Edwin C | $202,500 | -- |
Property History
| Date | Event | Price | Change | Sq Ft Price |
|---|---|---|---|---|
| 10/11/2019 10/11/19 | Sold | -- | -- | -- |
| 06/28/2019 06/28/19 | For Sale | $289,900 | -- | $128 / Sq Ft |
Tax History Compared to Growth
Tax History
| Year | Tax Paid | Tax Assessment Tax Assessment Total Assessment is a certain percentage of the fair market value that is determined by local assessors to be the total taxable value of land and additions on the property. | Land | Improvement |
|---|---|---|---|---|
| 2024 | $4,903 | $34,914 | $1,154 | $33,760 |
| 2023 | -- | $31,838 | $1,151 | $30,687 |
| 2022 | -- | $31,779 | $1,136 | $30,643 |
| 2021 | -- | $29,799 | $1,127 | $28,672 |
| 2020 | $80 | $29,916 | $1,112 | $28,804 |
| 2019 | -- | -- | $1,082 | $27,036 |
| 2018 | -- | -- | $1,130 | $26,766 |
| 2017 | -- | -- | $1,347 | $26,555 |
| 2016 | -- | -- | $1,347 | $26,668 |
| 2015 | -- | -- | $1,347 | $26,745 |
| 2014 | -- | -- | $933 | $25,185 |
Agents Affiliated with this Home
-
Starla Elliott

Seller's Agent in 2019
Starla Elliott
CENTURY 21 GRIGSBY REALTY
(620) 672-1715
328 Total Sales
Map
Source: Mid-Kansas MLS
MLS Number: 40062
APN: 132-09-0-00-00-010.00-0
- 20133 S Us Highway 281
- 1002 S Pearl St
- 914 S Ninnescah St
- 702 W 9th St
- 905 S Pine St
- 806 S Pine St
- 507 S Oak St
- 10111 Country Club Rd
- 408 S Oak St
- 401 S New St
- 902 E 6th St
- 219 S Oak St
- 413 E 2nd St
- 107 N Ninnescah St
- 121 N High St
- 106 N Pine St
- 206 N Main St
- 10350 SW Sunflower Dr
- 710 W Cleveland St
- 204 Hillside St
- 10201 S Us Highway 281
- 10201 S Us Highway 281
- 10257 S Us Highway 281
- 10177 S Us Highway 281
- 10215 S Us Highway 281
- 10215 S Us Highway 281
- 10315 S Us Highway 281
- 133 SW 10th St
- 10168 S Us Highway 281
- 10399 S Us Highway 281
- 10067 S Us Highway 281
- 10135 S Us Highway 281
- 129 SW 10th St
- 1206 W 10th St
- 391 SW 10th St
- 10065 N Us Highway 281
- 4 Lake Rd
- 6 Lake Rd
- 8 Lake Rd
- 10 Lake Rd
