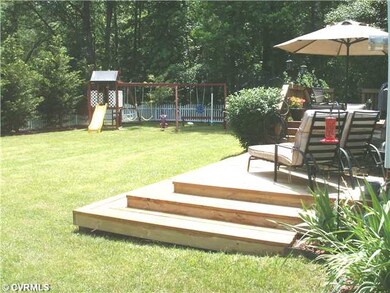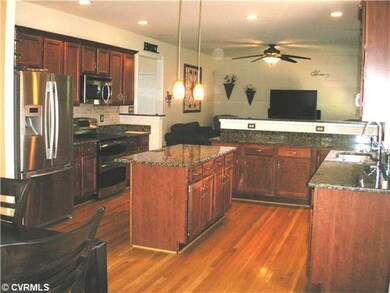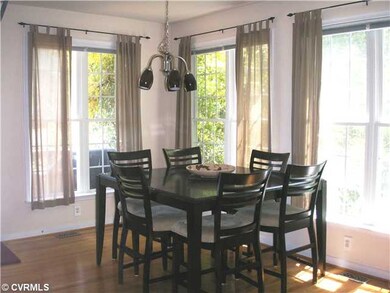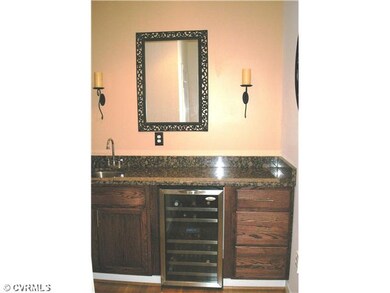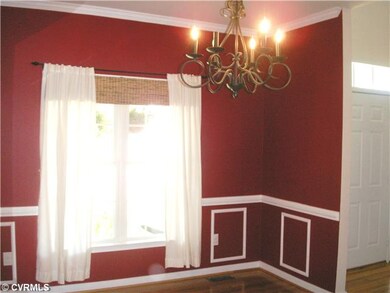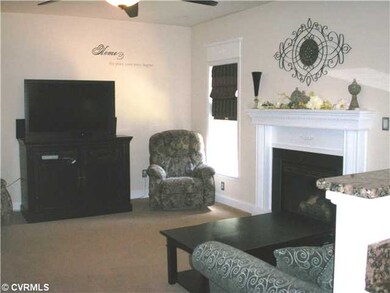
10201 Woodman Trace Ln Glen Allen, VA 23060
Estimated Value: $538,000 - $635,000
Highlights
- Wood Flooring
- Glen Allen High School Rated A
- Forced Air Zoned Heating and Cooling System
About This Home
As of July 2012PUT THIS FANTASTIC HOME AT THE TOP OF YOUR LIST TO SEE ASAP! IMMACULATE CONDITION ON A QUIET CUL DE SAC LOT W/ LOTS OF PRIVACY! THE MINUTE YOU STEP ONTO THE FRONT PORCH YOU FEEL JUST LIKE YOU ARE IN A POTTERY BARN MAGAZINE! THERE IS SO MUCH TO LOVE, A HUGE GORGEOUS KITCHEN W/ NEW SSTEEL APPLS, GRANITE TOPS, WET BAR/WINE CHILLER FOR ENTERTAINING & AN ENORMOUS EATIN AREA! LIGHT & BRIGHT W/ 2 STORY FOYER, DINING ROOM ON 1 SIDE & STUDY/LIVING ROOM W/FRENCH DOORS ON THE OTHER. STUNNING MASTER SUITE HAS A SITTING AREA, 2 WALKIN CLOSETS A GORGEOUS MBTH DONE IN CERAMIC TILE W/ RAISED SEPARATE VANITIES!! 3 PERFECT SIZE BDRMS PLUS A "REAL CRAFT" ROOM! FINISHABLE WALKUP ATTIC W/ ROUGHINS. VINYL FENCED BACKYARD IS PERFECT FOR ENTERTAINING W/GAS BBQ, SWING SET & TRAMPOLINE THAT CONVEY! GLEN ALLEN HIGH!
Last Agent to Sell the Property
Shaheen Ruth Martin & Fonville License #0225105715 Listed on: 05/29/2012

Home Details
Home Type
- Single Family
Est. Annual Taxes
- $4,863
Year Built
- 2004
Lot Details
- 0.3
Home Design
- Dimensional Roof
- Composition Roof
Flooring
- Wood
- Wall to Wall Carpet
- Ceramic Tile
Bedrooms and Bathrooms
- 4 Bedrooms
- 2 Full Bathrooms
Additional Features
- Property has 2 Levels
- Forced Air Zoned Heating and Cooling System
Listing and Financial Details
- Assessor Parcel Number 773-763-4655
Ownership History
Purchase Details
Home Financials for this Owner
Home Financials are based on the most recent Mortgage that was taken out on this home.Purchase Details
Home Financials for this Owner
Home Financials are based on the most recent Mortgage that was taken out on this home.Purchase Details
Home Financials for this Owner
Home Financials are based on the most recent Mortgage that was taken out on this home.Similar Homes in Glen Allen, VA
Home Values in the Area
Average Home Value in this Area
Purchase History
| Date | Buyer | Sale Price | Title Company |
|---|---|---|---|
| Parikh Pranav | -- | None Listed On Document | |
| Parikh Pranav | $330,000 | -- | |
| Rolfe Jason T | $337,000 | -- |
Mortgage History
| Date | Status | Borrower | Loan Amount |
|---|---|---|---|
| Open | Parikh Pranav G | $300,000 | |
| Previous Owner | Sunclair Properties Llc | $50,000 | |
| Previous Owner | Parikh Pranav | $247,500 | |
| Previous Owner | Rolfe Jason T | $241,638 | |
| Previous Owner | Rolfe Jason T | $250,000 |
Property History
| Date | Event | Price | Change | Sq Ft Price |
|---|---|---|---|---|
| 07/16/2012 07/16/12 | Sold | $330,000 | -5.7% | $114 / Sq Ft |
| 06/06/2012 06/06/12 | Pending | -- | -- | -- |
| 05/29/2012 05/29/12 | For Sale | $350,000 | -- | $121 / Sq Ft |
Tax History Compared to Growth
Tax History
| Year | Tax Paid | Tax Assessment Tax Assessment Total Assessment is a certain percentage of the fair market value that is determined by local assessors to be the total taxable value of land and additions on the property. | Land | Improvement |
|---|---|---|---|---|
| 2024 | $4,863 | $544,400 | $78,000 | $466,400 |
| 2023 | $4,627 | $544,400 | $78,000 | $466,400 |
| 2022 | $3,980 | $468,200 | $70,000 | $398,200 |
| 2021 | $3,805 | $412,700 | $70,000 | $342,700 |
| 2020 | $3,591 | $412,700 | $70,000 | $342,700 |
| 2019 | $3,538 | $406,700 | $64,000 | $342,700 |
| 2018 | $3,423 | $393,400 | $60,000 | $333,400 |
| 2017 | $3,181 | $365,600 | $60,000 | $305,600 |
| 2016 | $2,991 | $343,800 | $60,000 | $283,800 |
| 2015 | $2,839 | $326,300 | $55,000 | $271,300 |
| 2014 | $2,839 | $326,300 | $55,000 | $271,300 |
Agents Affiliated with this Home
-
Sally Slate

Seller's Agent in 2012
Sally Slate
Shaheen Ruth Martin & Fonville
24 Total Sales
-
Hemant Naphade

Buyer's Agent in 2012
Hemant Naphade
Choice 1 Real Estate
(804) 248-2003
25 in this area
152 Total Sales
Map
Source: Central Virginia Regional MLS
MLS Number: 1214049
APN: 773-763-4655
- 2605 Reba Ct
- 2725 Maurice Walk Ct
- 10603 Marions Place
- 9805 Woodman Rd
- 2248 Thomas Kenney Dr
- 9725 Drexel Ln
- 10709 Forget me Not Way
- 10712 Forget me Not Way
- 2906 Mary Beth Ln
- 10721 Forget me Not Way
- 2255 High Bush Cir
- 10724 Forget me Not Way
- 10725 Forget me Not Way
- 10729 Forget me Not Way
- 3112 Brookemoor Ct
- 10732 Forget me Not Way
- 10737 Forget me Not Way
- 9546 Sara Beth Cir
- 2601 Forget me Not Ln
- 2222 High Bush Cir
- 10201 Woodman Trace Ln
- 10205 Woodman Trace Ln
- 9904 Woodman Trace Ct
- 9908 Woodman Trace Ct
- 10209 Woodman Trace Ln
- 10200 Woodman Trace Ln
- 10204 Woodman Trace Ln
- 9912 Woodman Trace Ct
- 10208 Woodman Trace Ln
- 9900 Woodman Trace Ct
- LOT 8B OF Woodman Trace Dr
- LOT 11B OF Woodman Trace Dr
- 9B Woodman Trace Dr
- 2531 Woodman Trace Dr
- 2520 Woodman Trace Dr
- 10216 Woodman Rd
- 2516 Woodman Trace Dr
- 2524 Woodman Trace Dr
- 2528 Woodman Trace Dr
- 9901 Woodman Trace Ct

