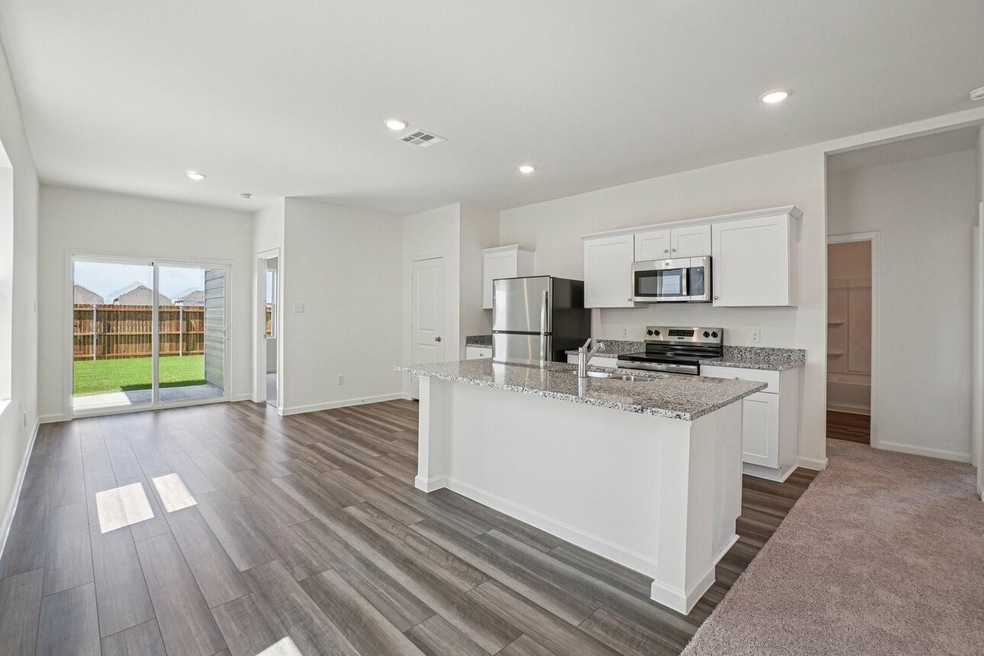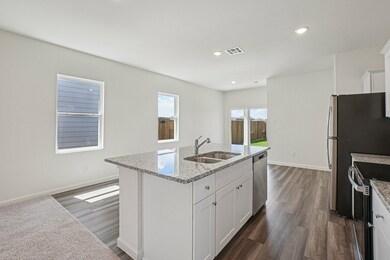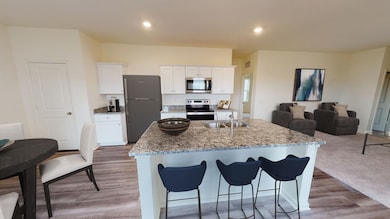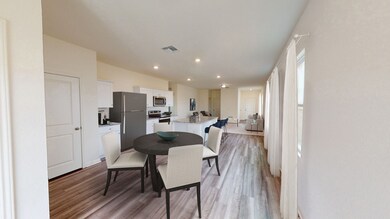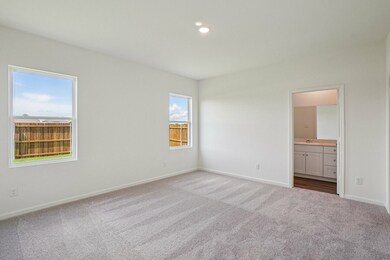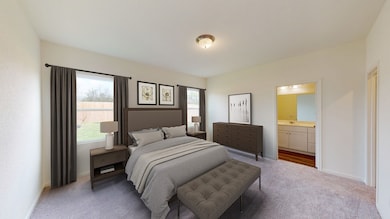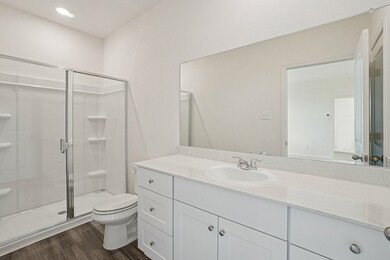
10202 Red Orchid Dr Houston, TX 77016
East Little York NeighborhoodEstimated payment $1,828/month
Highlights
- Under Construction
- Traditional Architecture
- Granite Countertops
- Deck
- High Ceiling
- Covered patio or porch
About This Home
**BRAND NEW HOME!** Introducing the Odyssey floorplan, a stunning 1-story, 1412 sq.ft. residence in Wayside Village. This modern home features 3 bedrooms, 2 bathrooms, and an open-concept kitchen, dining, and family room area. The kitchen boasts a large island and granite countertops, perfect for entertaining and meal prep. Enjoy a covered back patio and a fully fenced backyard. Brand new stainless-steel appliances, including a refrigerator, washer, and dryer. With a spacious primary bedroom boasting an en suite bathroom and walk-in closet, this home offers comfort and style. Estimated closing: September 2025. Don't miss out on this opportunity!
Home Details
Home Type
- Single Family
Year Built
- Built in 2025 | Under Construction
Lot Details
- Property is Fully Fenced
HOA Fees
- $38 Monthly HOA Fees
Parking
- 2 Car Attached Garage
Home Design
- Traditional Architecture
- Brick Exterior Construction
- Slab Foundation
- Composition Roof
Interior Spaces
- 1,412 Sq Ft Home
- 1-Story Property
- High Ceiling
- Family Room Off Kitchen
- Utility Room
- Fire and Smoke Detector
Kitchen
- Breakfast Bar
- Electric Oven
- Electric Range
- Microwave
- Dishwasher
- Kitchen Island
- Granite Countertops
- Disposal
Bedrooms and Bathrooms
- 3 Bedrooms
- 2 Full Bathrooms
- Bathtub with Shower
Laundry
- Dryer
- Washer
Eco-Friendly Details
- Energy-Efficient Windows with Low Emissivity
- Energy-Efficient HVAC
- Energy-Efficient Insulation
- Energy-Efficient Thermostat
- Ventilation
Outdoor Features
- Deck
- Covered patio or porch
Schools
- Shadydale Elementary School
- Forest Brook Middle School
- North Forest High School
Utilities
- Central Heating and Cooling System
- Programmable Thermostat
Community Details
- Realmanage Association, Phone Number (866) 473-2573
- Built by Starlight Homes
- Wayside Village Subdivision
Map
Home Values in the Area
Average Home Value in this Area
Property History
| Date | Event | Price | Change | Sq Ft Price |
|---|---|---|---|---|
| 07/17/2025 07/17/25 | For Sale | $273,740 | -- | $194 / Sq Ft |
Similar Homes in Houston, TX
Source: Houston Association of REALTORS®
MLS Number: 69043869
- 10235 Red Orchid Dr
- 10231 Red Orchid Dr
- 10230 Red Orchid Dr
- 10238 Red Orchid Dr
- 10234 Red Orchid Dr
- 10214 Red Orchid Dr
- 7826 Flowering Lotus Ln
- 7820 Blue Star Flower Ln
- 7826 Blue Star Flower Ln
- 7819 Blue Star Flower Ln
- 7818 Blue Star Flower Ln
- 7822 Blue Star Flower Ln
- 7815 Blue Star Flower Ln
- 7824 Blue Star Flower Ln
- 10035 Tiger Flower Ln
- 7807 Lavender Lantana Ln
- 8022 Yoe St
- 0 Rhodell Ave Unit 32204098
- 10809 Red Orchid Dr
- 10814 Red Orchid Dr
- 8111 Loyal Ln
- 7731 Melanie St
- 8120 Sunberry Shadow Dr
- 8106 Rhobell St Unit A
- 8214 Blooming Meadow Ln
- 8223 Blooming Meadow Ln
- 8227 Blooming Meadow Ln
- 8219 Blooming Meadow Ln
- 8119 Blooming Meadow Ln
- 8114 Rhobell St Unit A
- 9610 Galaxy St
- 7425 Rhobell St
- 8215 Burnt Orchid Dr
- 7418 Wiley Rd
- 8117 Sunberry Shadow Dr
- 8122 Sunberry Shadow Dr
- 7634 Claiborne St
- 8017 Alpine Bearberry Dr
- 8025 Alpine Bearberry Dr
- 8122 Sterlingshire St Unit A
