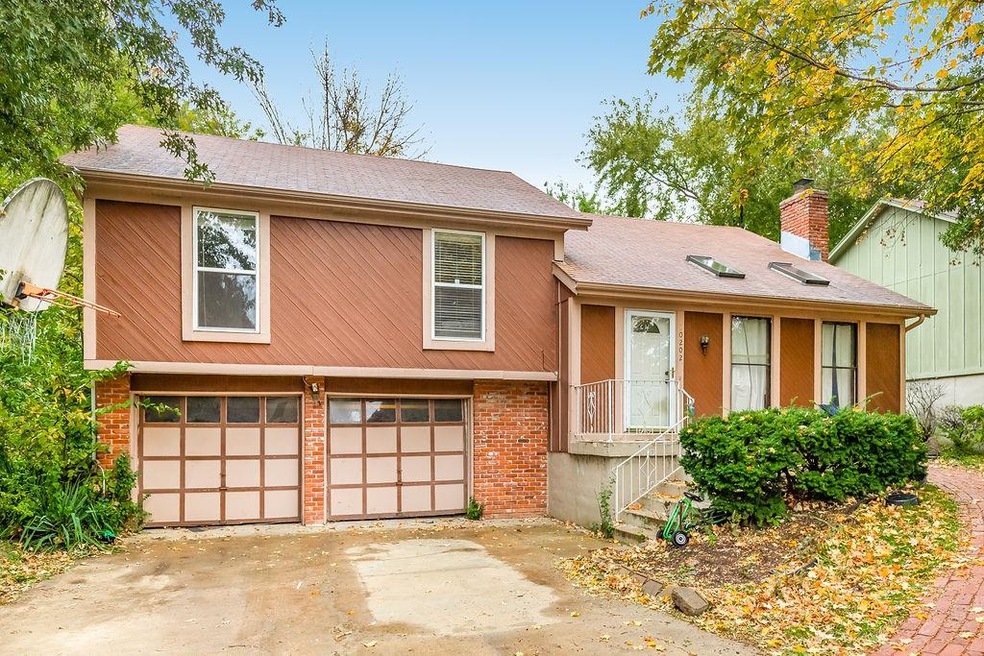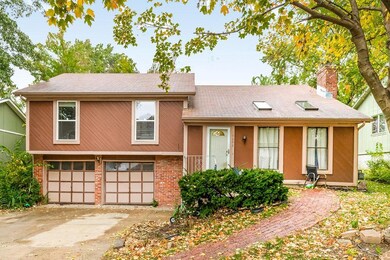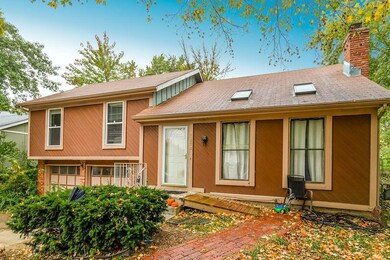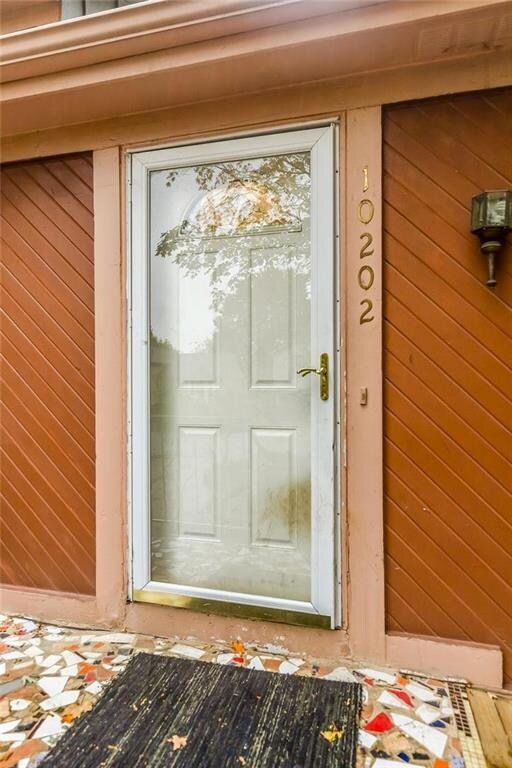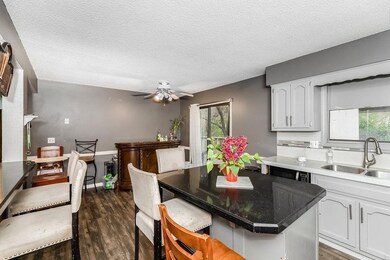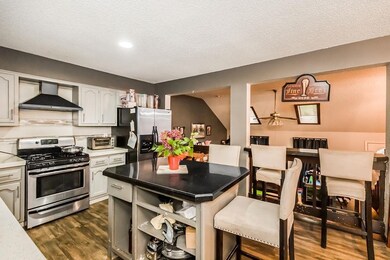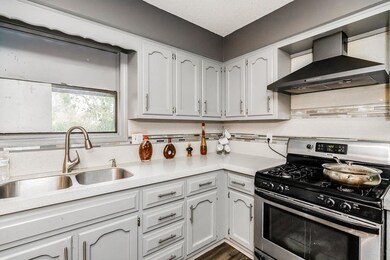
10202 W 50th Terrace Shawnee, KS 66203
Highlights
- Deck
- Traditional Architecture
- Skylights
- Vaulted Ceiling
- Granite Countertops
- Shades
About This Home
As of February 2020Beautiful front to back split home. Enjoy sitting in your family room with the vaulted ceilings and fireplace. Entertain in your large eat in kitchen that opens up to the family room or walks out onto the deck. Large fenced yard surrounded by mature trees. This home is ready for you to make it yours! **new roof and gutters are installed, as well as a new water heater.
Last Agent to Sell the Property
KW KANSAS CITY METRO License #SP00235408 Listed on: 11/01/2019

Home Details
Home Type
- Single Family
Est. Annual Taxes
- $2,234
Year Built
- Built in 1982
Lot Details
- 10,019 Sq Ft Lot
- Aluminum or Metal Fence
- Paved or Partially Paved Lot
Parking
- 2 Car Attached Garage
- Front Facing Garage
Home Design
- Traditional Architecture
- Split Level Home
- Frame Construction
- Composition Roof
Interior Spaces
- Wet Bar: Carpet, Ceiling Fan(s), Fireplace, Skylight(s), Laminate Counters, Cathedral/Vaulted Ceiling
- Built-In Features: Carpet, Ceiling Fan(s), Fireplace, Skylight(s), Laminate Counters, Cathedral/Vaulted Ceiling
- Vaulted Ceiling
- Ceiling Fan: Carpet, Ceiling Fan(s), Fireplace, Skylight(s), Laminate Counters, Cathedral/Vaulted Ceiling
- Skylights
- Fireplace With Gas Starter
- Shades
- Plantation Shutters
- Drapes & Rods
- Family Room with Fireplace
- Combination Kitchen and Dining Room
- Laundry on lower level
Kitchen
- Eat-In Kitchen
- Granite Countertops
- Laminate Countertops
Flooring
- Wall to Wall Carpet
- Linoleum
- Laminate
- Stone
- Ceramic Tile
- Luxury Vinyl Plank Tile
- Luxury Vinyl Tile
Bedrooms and Bathrooms
- 3 Bedrooms
- Cedar Closet: Carpet, Ceiling Fan(s), Fireplace, Skylight(s), Laminate Counters, Cathedral/Vaulted Ceiling
- Walk-In Closet: Carpet, Ceiling Fan(s), Fireplace, Skylight(s), Laminate Counters, Cathedral/Vaulted Ceiling
- 2 Full Bathrooms
- Double Vanity
- Bathtub with Shower
Basement
- Partial Basement
- Garage Access
Outdoor Features
- Deck
- Enclosed patio or porch
Schools
- Merriam Park Elementary School
- Sm North High School
Utilities
- Central Air
- Heating System Uses Natural Gas
- Satellite Dish
Community Details
- Dana Dar Estates Subdivision
Listing and Financial Details
- Assessor Parcel Number JP17500002 0005
Ownership History
Purchase Details
Home Financials for this Owner
Home Financials are based on the most recent Mortgage that was taken out on this home.Purchase Details
Home Financials for this Owner
Home Financials are based on the most recent Mortgage that was taken out on this home.Similar Home in Shawnee, KS
Home Values in the Area
Average Home Value in this Area
Purchase History
| Date | Type | Sale Price | Title Company |
|---|---|---|---|
| Warranty Deed | -- | Commonwealth Land Title | |
| Warranty Deed | -- | Chicago Title Ins Co |
Mortgage History
| Date | Status | Loan Amount | Loan Type |
|---|---|---|---|
| Open | $207,952 | New Conventional | |
| Closed | $187,250 | New Conventional | |
| Closed | $174,600 | New Conventional | |
| Previous Owner | $150,000 | New Conventional | |
| Previous Owner | $15,000 | Credit Line Revolving |
Property History
| Date | Event | Price | Change | Sq Ft Price |
|---|---|---|---|---|
| 07/02/2025 07/02/25 | Pending | -- | -- | -- |
| 07/02/2025 07/02/25 | For Sale | $320,000 | +68.4% | $230 / Sq Ft |
| 02/25/2020 02/25/20 | Sold | -- | -- | -- |
| 01/15/2020 01/15/20 | Pending | -- | -- | -- |
| 01/11/2020 01/11/20 | Price Changed | $190,000 | +2.7% | $136 / Sq Ft |
| 01/11/2020 01/11/20 | For Sale | $185,000 | 0.0% | $133 / Sq Ft |
| 11/02/2019 11/02/19 | Off Market | -- | -- | -- |
| 11/01/2019 11/01/19 | For Sale | $185,000 | -- | $133 / Sq Ft |
Tax History Compared to Growth
Tax History
| Year | Tax Paid | Tax Assessment Tax Assessment Total Assessment is a certain percentage of the fair market value that is determined by local assessors to be the total taxable value of land and additions on the property. | Land | Improvement |
|---|---|---|---|---|
| 2024 | $3,275 | $30,843 | $6,982 | $23,861 |
| 2023 | $3,114 | $29,797 | $6,345 | $23,452 |
| 2022 | $2,875 | $26,542 | $5,766 | $20,776 |
| 2021 | $2,730 | $24,035 | $5,766 | $18,269 |
| 2020 | $2,682 | $23,437 | $5,246 | $18,191 |
| 2019 | $2,512 | $21,954 | $4,368 | $17,586 |
| 2018 | $2,178 | $20,758 | $4,368 | $16,390 |
| 2017 | $2,207 | $18,975 | $3,964 | $15,011 |
| 2016 | $2,088 | $17,756 | $3,964 | $13,792 |
| 2015 | $1,972 | $16,916 | $3,964 | $12,952 |
| 2013 | -- | $16,675 | $3,964 | $12,711 |
Agents Affiliated with this Home
-
Matthew Webb

Seller's Agent in 2025
Matthew Webb
Keller Williams Realty Partners Inc.
(816) 799-8986
136 Total Sales
-
John Tramble
J
Seller's Agent in 2020
John Tramble
KW KANSAS CITY METRO
(214) 585-1281
31 Total Sales
-
Dean De Bitetto

Buyer's Agent in 2020
Dean De Bitetto
Platinum Realty LLC
(816) 507-0770
36 Total Sales
Map
Source: Heartland MLS
MLS Number: 2196153
APN: JP17500002-0005
- 10419 W 50th Terrace
- 0 W 49th St
- 4809 Mastin St
- 10511 W 49th Place
- 9929 W 52nd St
- 10312 W 48th Terrace
- 10528 W 49th Place
- 10300 W 48th St
- 4820 Stearns Ln
- 10706 W 50th Terrace
- 4722 Switzer Rd
- 4709 Switzer Ln
- 4711 Knox Ave
- 5441 Oliver St
- 9351 W 48th Terrace
- 5431 Switzer Rd
- 5421 Queal Dr
- 5341 Locust Ln
- 4732 England St
- 5416 Locust Ln
