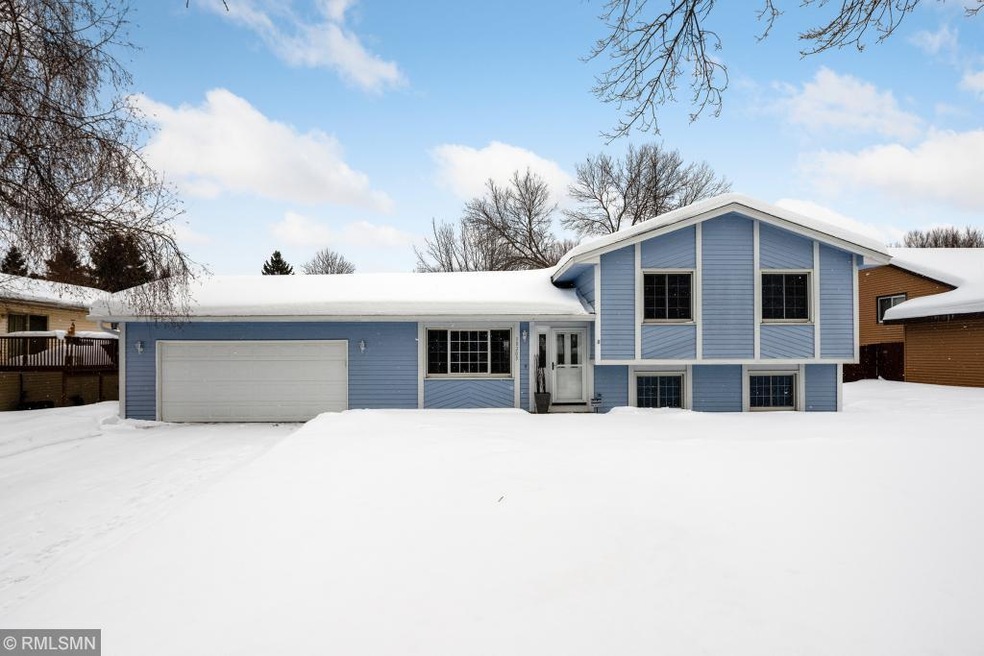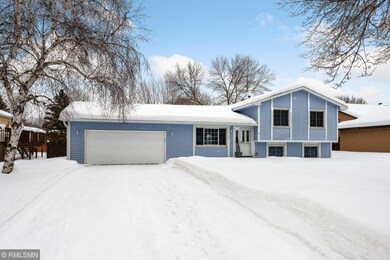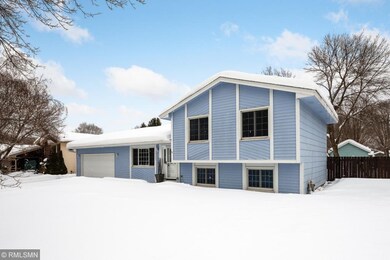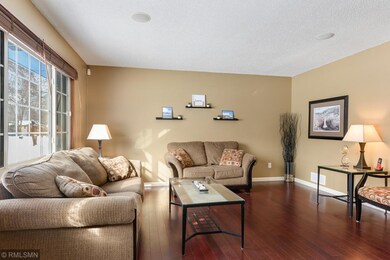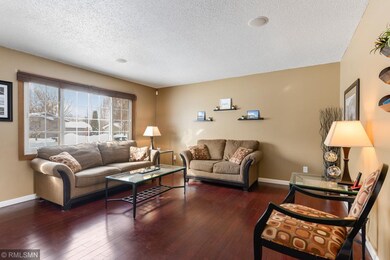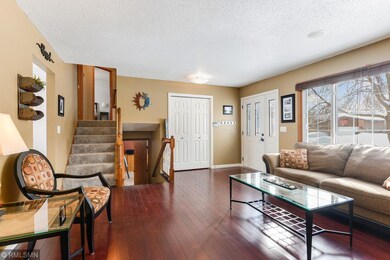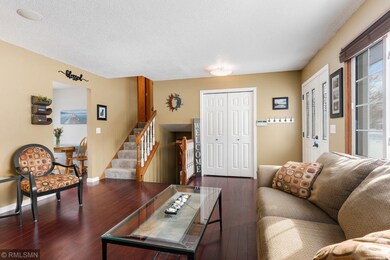
10203 Isetta St NE Circle Pines, MN 55014
3
Beds
2
Baths
1,583
Sq Ft
1986
Built
Highlights
- Water Softener is Owned
- Centennial Elementary School Rated A-
- Forced Air Heating System
About This Home
As of August 2024YOU'RE GONNA LOVE THIS HOME! OUTSTANDING MULTI-LEVEL HOME WITH FRESH UPDATES, IN GROUND POOL AND PHENOMINAL CENTENNIAL SCHOOLS. BEAUTIFUL HARDWOOD FLOORS THROUGHOUT THE MAIN LEVEL, REMODELED KITCHEN FEATURES NEW CUPBOARD FRONTS, NEWER APPLIANCES, UPDATED LIGHTING. OUTSTANDING BACKYARD IS AN OASIS IN THE SUMMER! FANTASTIC IN-GROUND SWIMMING POOL WITH SLIDE, WONDERFUL DECK AND GAZEBO. COMPLETE PRIVACY FENCE IS GREAT FOR DOGS AND KIDS. NEWER CARPET, FRESHLY PAINTED BEDROOMS, SOME BATHROOM REMODELING. THIS HOME IS MOVE IN READY AND PRICED TO SELL!
Home Details
Home Type
- Single Family
Est. Annual Taxes
- $2,428
Year Built
- Built in 1986
Home Design
- Asphalt Shingled Roof
Interior Spaces
- 3-Story Property
- Basement Fills Entire Space Under The House
Kitchen
- Range
- Microwave
- Dishwasher
Utilities
- Forced Air Heating System
- Water Softener is Owned
Map
Create a Home Valuation Report for This Property
The Home Valuation Report is an in-depth analysis detailing your home's value as well as a comparison with similar homes in the area
Home Values in the Area
Average Home Value in this Area
Property History
| Date | Event | Price | Change | Sq Ft Price |
|---|---|---|---|---|
| 08/30/2024 08/30/24 | Sold | $359,999 | 0.0% | $227 / Sq Ft |
| 07/30/2024 07/30/24 | Pending | -- | -- | -- |
| 07/22/2024 07/22/24 | Price Changed | $359,999 | -4.0% | $227 / Sq Ft |
| 07/12/2024 07/12/24 | For Sale | $374,999 | +38.9% | $237 / Sq Ft |
| 05/31/2019 05/31/19 | Sold | $270,000 | +1.9% | $171 / Sq Ft |
| 03/12/2019 03/12/19 | Pending | -- | -- | -- |
| 02/28/2019 02/28/19 | For Sale | $264,900 | -- | $167 / Sq Ft |
Source: NorthstarMLS
Tax History
| Year | Tax Paid | Tax Assessment Tax Assessment Total Assessment is a certain percentage of the fair market value that is determined by local assessors to be the total taxable value of land and additions on the property. | Land | Improvement |
|---|---|---|---|---|
| 2025 | $3,726 | $327,200 | $110,000 | $217,200 |
| 2024 | $3,726 | $324,900 | $108,200 | $216,700 |
| 2023 | $3,249 | $320,700 | $100,000 | $220,700 |
| 2022 | $3,067 | $306,400 | $86,400 | $220,000 |
| 2021 | $2,969 | $254,000 | $75,000 | $179,000 |
| 2020 | $2,988 | $242,200 | $73,000 | $169,200 |
| 2019 | $2,861 | $233,200 | $68,300 | $164,900 |
| 2018 | $2,428 | $215,600 | $0 | $0 |
| 2017 | $2,154 | $202,700 | $0 | $0 |
| 2016 | $2,258 | $179,700 | $0 | $0 |
| 2015 | $2,141 | $179,700 | $55,500 | $124,200 |
| 2014 | -- | $153,800 | $45,000 | $108,800 |
Source: Public Records
Mortgage History
| Date | Status | Loan Amount | Loan Type |
|---|---|---|---|
| Open | $347,999 | New Conventional | |
| Previous Owner | $265,109 | FHA | |
| Previous Owner | $265,109 | FHA | |
| Previous Owner | $183,084 | New Conventional | |
| Previous Owner | $174,250 | New Conventional |
Source: Public Records
Deed History
| Date | Type | Sale Price | Title Company |
|---|---|---|---|
| Deed | $359,999 | -- | |
| Warranty Deed | $270,000 | Results Title | |
| Warranty Deed | $133,000 | -- |
Source: Public Records
Similar Homes in Circle Pines, MN
Source: NorthstarMLS
MLS Number: NST5193806
APN: 24-31-23-34-0060
Nearby Homes
- 10144 Kissell St NE
- 10139 Kissell St NE
- 4109 Austin St NE
- 15 West Rd
- 9901 Yalta St NE
- 10152 Stutz Ct NE Unit A
- 11 West Rd
- 10625 Opal Cir NE
- 6 West Rd
- 106 Keith Rd
- 110A South Dr
- 707 Village Pkwy
- 6841 Sunrise Dr
- 407 Village Pkwy
- 313 Heritage Trail
- 6981 Sunrise Dr
- 4911 108th Ln NE
- 4321 109th Ave NE
- 7108 Lakeview Dr
- 3720 Centerwood Rd
