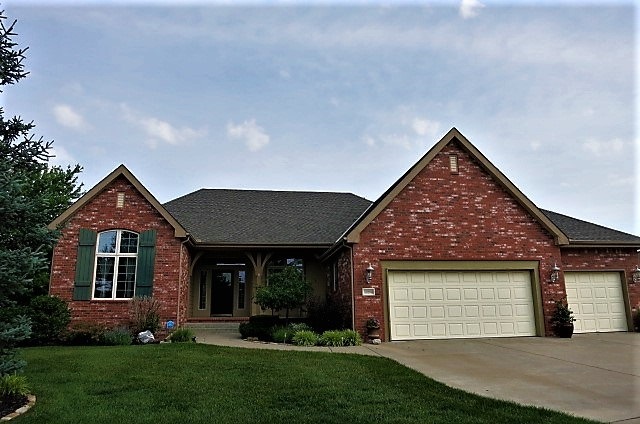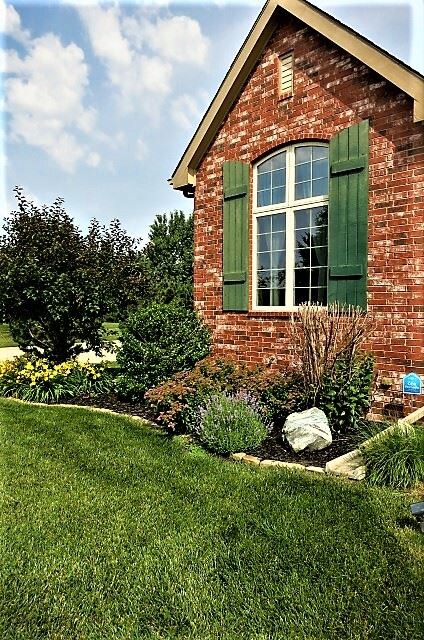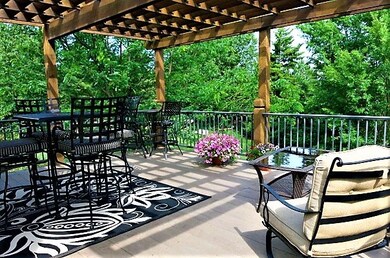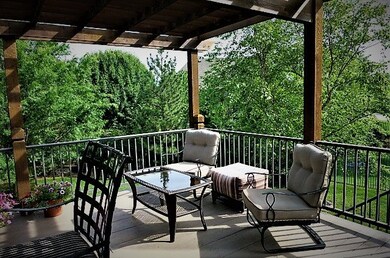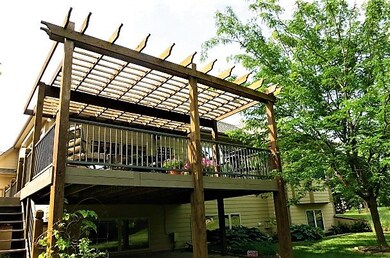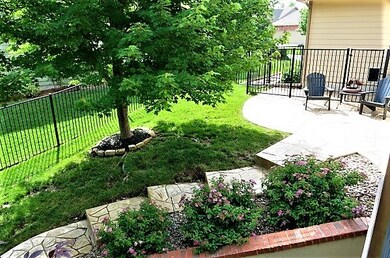
10204 E Shadybrook St Wichita, KS 67206
Northeast Wichita NeighborhoodEstimated Value: $579,594
Highlights
- Family Room with Fireplace
- Vaulted Ceiling
- Wood Flooring
- Wooded Lot
- Traditional Architecture
- Corner Lot
About This Home
As of September 2017Why build? This move-in-ready spacious custom home built by Dave Sproul has it all! Upgrades galore! It is situated on a private wooded lot with lush mature professional landscaping by Hong's in popular Remington Place. Open floor plan. It features beautiful hardwood floors in living room, kitchen, informal dining and formal dining room. This home is perfect for entertaining! Inviting open kitchen with stainless appliances has eating bar, plus informal eating space with built-in china hutch, island, pantry and wet bar with prep sink. It opens onto a large lattice covered deck with room to entertain and cook. Spacious formal dining room has built-in buffet and cabinets. Living room has cozy fireplace with large bright windows overlooking the private back yard with plenty of room to play. Main floor master bedroom features a huge walk-in closet and master bath with tile shower, separate tub, double sinks and TVs to watch the morning news! Guest bedroom on main floor has vaulted ceiling and adjacent full hall bath. Convenient main floor laundry with window has sink and storage. Light and bright finished basement has two bedrooms (each with walk-in closets), family room with fireplace, wet bar with refrigerator, exercise/office/ or bonus room with walls of built-ins and movable work island, full bath and cedar closet. The three car garage has a large workshop with built-ins. Other features include sprinkler, wrought iron fence, central vac (two sets of tools), surround sound and security system. Lawn service and snow removal are included in HOA dues. Don't miss this fine offering! MOTIVATED SELLER!!!!! Low special taxes that pay out in 2018 & 2019! PER MLS RECORDS AND OWNER, THIS HOME'S SALES INFORMATION THAT APPEARS ON ZILLOW IS INCORRECT & UNDER REPORTED.
Last Agent to Sell the Property
J.P. Weigand & Sons License #00047088 Listed on: 08/01/2016
Home Details
Home Type
- Single Family
Est. Annual Taxes
- $4,027
Year Built
- Built in 2003
Lot Details
- 0.44 Acre Lot
- Wrought Iron Fence
- Corner Lot
- Irregular Lot
- Sprinkler System
- Wooded Lot
HOA Fees
- $125 Monthly HOA Fees
Home Design
- Traditional Architecture
- Brick or Stone Mason
- Frame Construction
- Composition Roof
Interior Spaces
- 1-Story Property
- Wet Bar
- Central Vacuum
- Wired For Sound
- Vaulted Ceiling
- Ceiling Fan
- Multiple Fireplaces
- Gas Fireplace
- Window Treatments
- Family Room with Fireplace
- Living Room with Fireplace
- Formal Dining Room
- Home Office
- Wood Flooring
Kitchen
- Breakfast Bar
- Oven or Range
- Electric Cooktop
- Range Hood
- Microwave
- Dishwasher
- Kitchen Island
- Disposal
Bedrooms and Bathrooms
- 4 Bedrooms
- En-Suite Primary Bedroom
- Cedar Closet
- Walk-In Closet
- 3 Full Bathrooms
- Dual Vanity Sinks in Primary Bathroom
- Separate Shower in Primary Bathroom
Laundry
- Laundry Room
- Laundry on main level
- Sink Near Laundry
- 220 Volts In Laundry
Finished Basement
- Basement Fills Entire Space Under The House
- Bedroom in Basement
- Finished Basement Bathroom
Home Security
- Home Security System
- Storm Windows
- Storm Doors
Parking
- 3 Car Attached Garage
- Garage Door Opener
Outdoor Features
- Covered Deck
- Patio
- Rain Gutters
Schools
- Minneha Elementary School
- Coleman Middle School
- Southeast High School
Utilities
- Humidifier
- Forced Air Heating and Cooling System
- Heating System Uses Gas
Community Details
- Association fees include lawn service, snow removal
- Built by Dave Sproul
- Remington Place Subdivision
- Greenbelt
Listing and Financial Details
- Assessor Parcel Number 20173-112-09-0-21-01-002.00
Ownership History
Purchase Details
Home Financials for this Owner
Home Financials are based on the most recent Mortgage that was taken out on this home.Purchase Details
Home Financials for this Owner
Home Financials are based on the most recent Mortgage that was taken out on this home.Purchase Details
Similar Homes in the area
Home Values in the Area
Average Home Value in this Area
Purchase History
| Date | Buyer | Sale Price | Title Company |
|---|---|---|---|
| Combs Joseph C | -- | Security 1St Title | |
| Mcqueen Karen N | $130,000 | None Available | |
| Mcqueen Karen N | -- | None Available |
Mortgage History
| Date | Status | Borrower | Loan Amount |
|---|---|---|---|
| Open | Combs Joseph C | $333,800 | |
| Closed | Combs Joseph C | $62,550 | |
| Previous Owner | Mcqueen Karen N | $130,000 |
Property History
| Date | Event | Price | Change | Sq Ft Price |
|---|---|---|---|---|
| 09/29/2017 09/29/17 | Sold | -- | -- | -- |
| 08/24/2017 08/24/17 | Pending | -- | -- | -- |
| 08/01/2016 08/01/16 | For Sale | $440,500 | -- | $117 / Sq Ft |
Tax History Compared to Growth
Tax History
| Year | Tax Paid | Tax Assessment Tax Assessment Total Assessment is a certain percentage of the fair market value that is determined by local assessors to be the total taxable value of land and additions on the property. | Land | Improvement |
|---|---|---|---|---|
| 2023 | $6,458 | $53,452 | $12,006 | $41,446 |
| 2022 | $5,472 | $48,266 | $11,328 | $36,938 |
| 2021 | $5,250 | $45,529 | $7,924 | $37,605 |
| 2020 | $5,270 | $45,529 | $7,924 | $37,605 |
| 2019 | $6,582 | $45,529 | $7,924 | $37,605 |
| 2018 | $6,328 | $38,675 | $4,980 | $33,695 |
| 2017 | $6,158 | $0 | $0 | $0 |
| 2016 | $5,867 | $0 | $0 | $0 |
| 2015 | $5,959 | $0 | $0 | $0 |
| 2014 | $5,756 | $0 | $0 | $0 |
Agents Affiliated with this Home
-
Becky Turner

Seller's Agent in 2017
Becky Turner
J.P. Weigand & Sons
(316) 648-6608
7 in this area
24 Total Sales
Map
Source: South Central Kansas MLS
MLS Number: 523701
APN: 112-09-0-21-01-002.00
- 10302 E Bronco St
- 10107 E Churchill St
- 1834 N Cranbrook St
- 10801 E Glengate Cir
- 2331 N Regency Lakes Ct
- 1651 N Red Oaks St
- 9400 E Wilson Estates Pkwy
- 2406 N Stoneybrook St
- 1810 N Veranda St
- 10924 E Steeplechase Ct
- 10507 E Mainsgate St
- 2514 N Lindberg St
- 2501 N Fox Run
- 2518 N Cranbrook St
- 9322 E Bent Tree Cir
- 1620 N Veranda St
- 10107 E Windemere Cir
- 2310 N Greenleaf St
- 2530 N Greenleaf Ct
- 2565 N Greenleaf Ct
- 10204 E Shadybrook St
- 10208 E Shadybrook St
- 10205 E Bronco St
- 10212 E Shadybrook St
- 10201 E Bronco St
- 10205 E Shadybrook St
- 10124 E Shadybrook St
- 10213 E Bronco St
- 10209 E Shadybrook St
- 10302 E Shadybrook St
- 2022 N Red Oaks St
- 10301 E Bronco St
- 10206 E Bronco St
- 2026 N Red Oaks St
- 10120 E Shadybrook St
- 2018 N Red Oaks St
- 10202 E Bronco St
- 10210 E Bronco St
- 10303 E Shadybrook St
- 10306 E Shadybrook St
