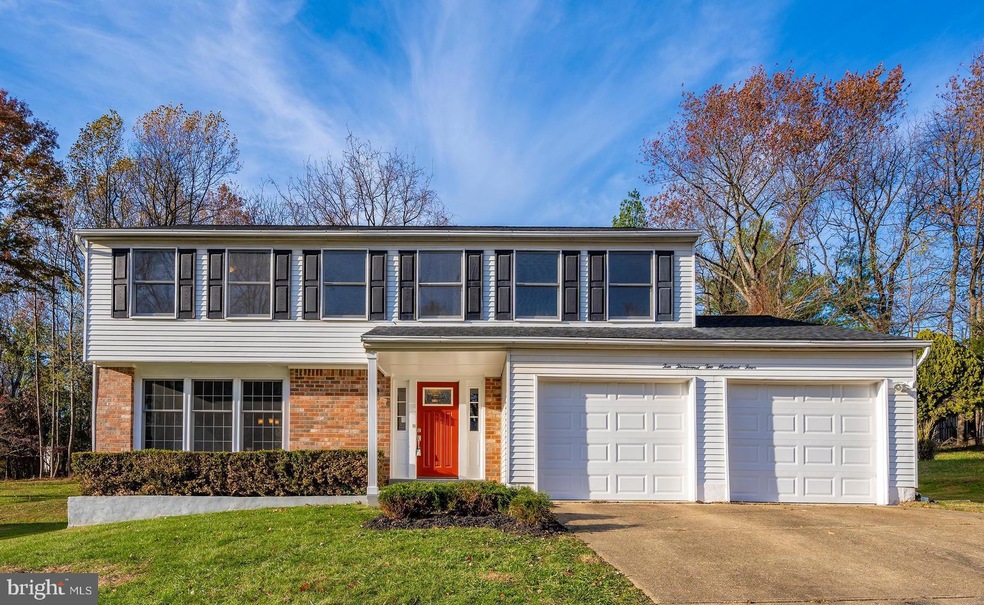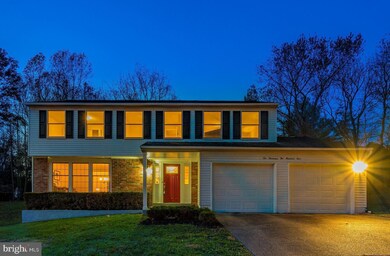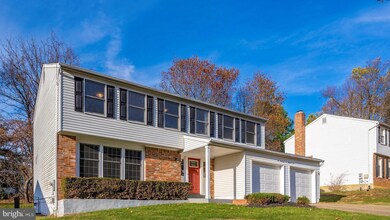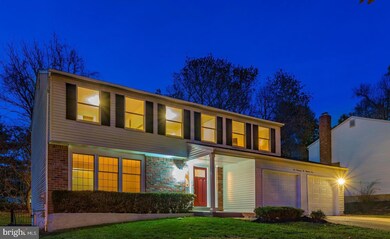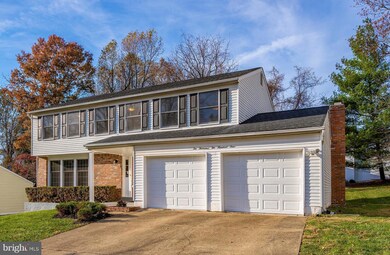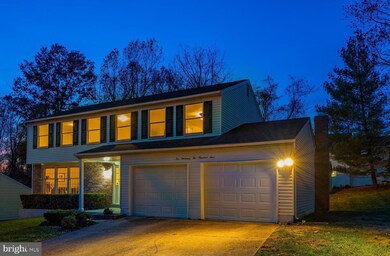
Estimated Value: $545,000 - $656,000
Highlights
- Colonial Architecture
- Wood Flooring
- 1 Fireplace
- Traditional Floor Plan
- Attic
- 4-minute walk to Willow Wood Estates Park
About This Home
As of December 2019Beautifully Renovated 4-BR 2.5 Bath Colonial with 3 levels of finished living space, hardwood floors on main level. Separate dining area, living area, and family room for entertaining. Eat-in kitchen with modern appliances opens to an inviting family room with fireplace. Family room has sliding glass walk-out to nice size deck with catwalk leading to secure huge storage shed. Professionally cleaned wall-to-wall carpet on upper level with SPACIOUS bedrooms. Master bedroom suite has full bath and walk-in closet. Finished, carpeted walk-out basement with open floor plan. New roof installed. No HOA. This Bowie beauty is priced to sell!
Last Agent to Sell the Property
Coldwell Banker Realty License #651153 Listed on: 11/14/2019

Home Details
Home Type
- Single Family
Est. Annual Taxes
- $4,835
Year Built
- Built in 1979 | Remodeled in 2013
Lot Details
- 0.26 Acre Lot
- Property is in very good condition
- Property is zoned RR
Parking
- 2 Car Attached Garage
- Garage Door Opener
- Driveway
- On-Street Parking
- Assigned Parking
Home Design
- Colonial Architecture
- Brick Exterior Construction
- Asphalt Roof
- Shingle Siding
- Vinyl Siding
Interior Spaces
- 2,224 Sq Ft Home
- Property has 3 Levels
- Traditional Floor Plan
- 1 Fireplace
- Family Room Off Kitchen
- Wood Flooring
- Basement
- Walk-Up Access
- Attic
Kitchen
- Breakfast Area or Nook
- Eat-In Kitchen
- Self-Cleaning Oven
- Microwave
- Ice Maker
- Dishwasher
- Upgraded Countertops
- Disposal
Bedrooms and Bathrooms
- 4 Bedrooms
- Walk-In Closet
Laundry
- Dryer
- Washer
Utilities
- Central Heating and Cooling System
- Heat Pump System
- Water Dispenser
- Electric Water Heater
Community Details
- No Home Owners Association
- Willow Wood Estates Subdivision
Listing and Financial Details
- Tax Lot 15
- Assessor Parcel Number 17131534718
Ownership History
Purchase Details
Home Financials for this Owner
Home Financials are based on the most recent Mortgage that was taken out on this home.Purchase Details
Home Financials for this Owner
Home Financials are based on the most recent Mortgage that was taken out on this home.Purchase Details
Home Financials for this Owner
Home Financials are based on the most recent Mortgage that was taken out on this home.Purchase Details
Similar Homes in Bowie, MD
Home Values in the Area
Average Home Value in this Area
Purchase History
| Date | Buyer | Sale Price | Title Company |
|---|---|---|---|
| Perez Jesus Rincon | $381,000 | Realty Title Services Inc | |
| Newsbitt Gary L | $348,000 | None Available | |
| The Real Estate Investment Group Llc | $194,000 | Preferred Title & Escrow Inc | |
| Washington Linda M M D | $135,000 | -- |
Mortgage History
| Date | Status | Borrower | Loan Amount |
|---|---|---|---|
| Open | Perez Jesus Rincon | $361,950 | |
| Previous Owner | Newsbitt Gary L | $330,600 | |
| Previous Owner | The Real Estate Investment Group Llc | $233,206 | |
| Previous Owner | The Real Estate Investment Group Llc | $233,206 | |
| Previous Owner | Washington Linda M | $25,000 | |
| Previous Owner | Washington Linda M | $342,103 |
Property History
| Date | Event | Price | Change | Sq Ft Price |
|---|---|---|---|---|
| 12/20/2019 12/20/19 | Sold | $381,000 | +3.0% | $171 / Sq Ft |
| 11/20/2019 11/20/19 | Pending | -- | -- | -- |
| 11/14/2019 11/14/19 | For Sale | $370,000 | +6.3% | $166 / Sq Ft |
| 01/10/2014 01/10/14 | Sold | $348,000 | -0.5% | $156 / Sq Ft |
| 11/28/2013 11/28/13 | Pending | -- | -- | -- |
| 11/15/2013 11/15/13 | For Sale | $349,900 | +80.4% | $157 / Sq Ft |
| 09/27/2013 09/27/13 | Sold | $194,000 | +2.2% | $87 / Sq Ft |
| 08/16/2013 08/16/13 | Pending | -- | -- | -- |
| 08/08/2013 08/08/13 | For Sale | $189,900 | -- | $85 / Sq Ft |
Tax History Compared to Growth
Tax History
| Year | Tax Paid | Tax Assessment Tax Assessment Total Assessment is a certain percentage of the fair market value that is determined by local assessors to be the total taxable value of land and additions on the property. | Land | Improvement |
|---|---|---|---|---|
| 2024 | $6,916 | $438,600 | $0 | $0 |
| 2023 | $6,438 | $406,500 | $81,400 | $325,100 |
| 2022 | $6,066 | $381,467 | $0 | $0 |
| 2021 | $5,694 | $356,433 | $0 | $0 |
| 2020 | $5,322 | $331,400 | $70,700 | $260,700 |
| 2019 | $4,589 | $320,467 | $0 | $0 |
| 2018 | $4,997 | $309,533 | $0 | $0 |
| 2017 | $4,425 | $298,600 | $0 | $0 |
| 2016 | -- | $271,033 | $0 | $0 |
| 2015 | $4,383 | $243,467 | $0 | $0 |
| 2014 | $4,383 | $215,900 | $0 | $0 |
Agents Affiliated with this Home
-
Christopher Oliver

Seller's Agent in 2019
Christopher Oliver
Coldwell Banker (NRT-Southeast-MidAtlantic)
(267) 678-3400
10 Total Sales
-
Rocio Mosquera

Buyer's Agent in 2019
Rocio Mosquera
Fairfax Realty Premier
(301) 910-3255
91 Total Sales
-
Ed Simpson

Seller's Agent in 2014
Ed Simpson
NextHome Capital City Realty
(301) 717-3787
17 Total Sales
-

Buyer's Agent in 2014
Monique Smith
HomeSmart
-
Farone Williams

Seller's Agent in 2013
Farone Williams
Farone & Associates Realtors, LLC
(240) 463-5132
41 Total Sales
Map
Source: Bright MLS
MLS Number: MDPG549588
APN: 13-1534718
- 3506 Golden Hill Dr
- 3317 Grayvine Ln
- 9905 Rosa Vista Ct
- 3302 Meadowridge Place
- 9903 Quiet Glen Ct
- 3044 Mia Ln
- 3604 Ripplingbrook Ct
- 10600 Parrish Ln
- 3038 Mia Ln
- 10401 Cleary Ln
- 10306 Cleary Ln
- 9510 Ardwick Ardmore Rd
- 9815 Doubletree Ln
- 3704 Aynor Dr
- 9402 Utica Place
- 4216 Lavender Ln
- 4106 Lavender Ln
- 3902 Kencrest Ct
- 4016 Ayden Ct
- 3609 Jeff Rd
- 10204 Forestgrove Ln
- 10206 Forestgrove Ln
- 10202 Forestgrove Ln
- 3501 Golden Hill Dr
- 10208 Forestgrove Ln
- 3503 Golden Hill Dr
- 10205 Forestgrove Ln
- 10207 Forestgrove Ln
- 3500 Golden Hill Dr
- 10203 Forestgrove Ln
- 3505 Golden Hill Dr
- 10210 Forestgrove Ln
- 10209 Forestgrove Ln
- 10201 Forestgrove Ln
- 3502 Golden Hill Dr
- 3507 Golden Hill Dr
- 10212 Forestgrove Ln
- 10107 Forestgrove Ln
- 10211 Forestgrove Ln
