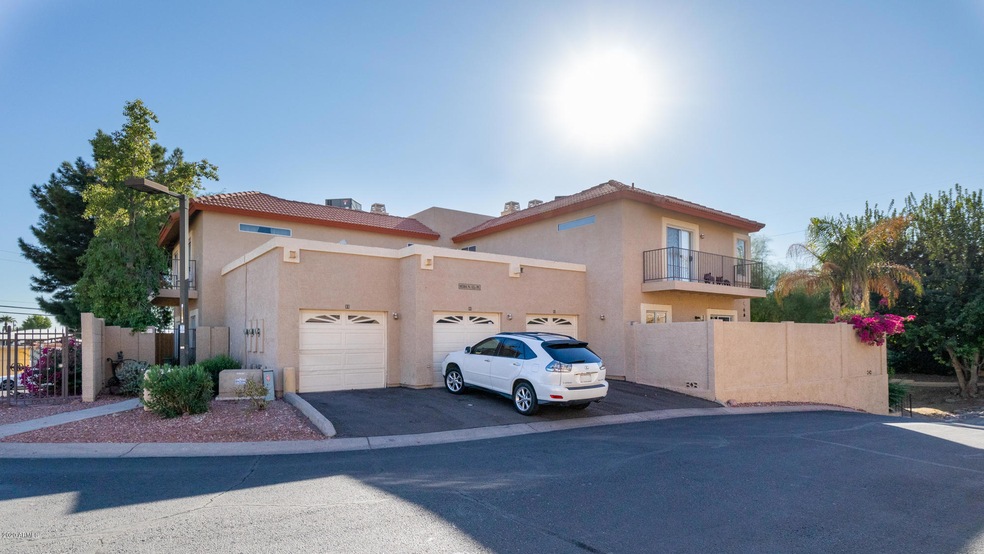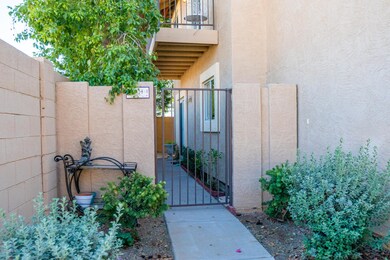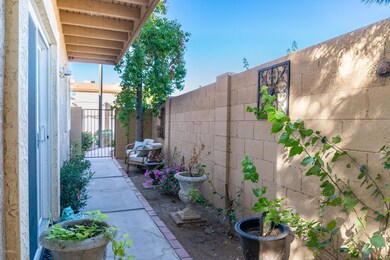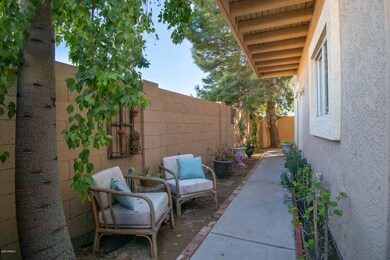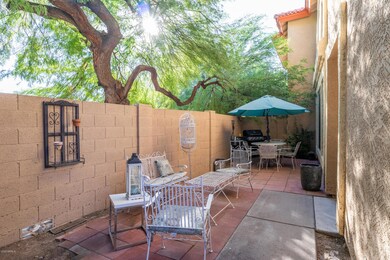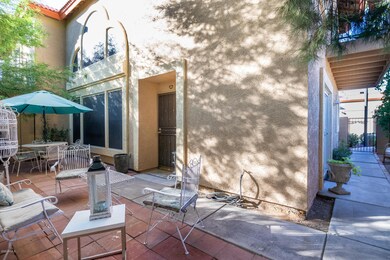
10204 N 12th Place Unit 1 Phoenix, AZ 85020
North Mountain Village NeighborhoodHighlights
- Gated Community
- Spanish Architecture
- Heated Community Pool
- Sunnyslope High School Rated A
- 1 Fireplace
- 3-minute walk to Sunnyslope Rock Garden
About This Home
As of December 2020Stunningly upgraded two bedroom townhome in pristine, move in ready condition! Located in the beautiful Point Tapatio gated community. This home has a fully remodeled kitchen with gorgeous granite countertops, designer backsplash, white shaker cabinets with glass features, stainless steel appliances, and breakfast bar. Other upgrades include brand new tile plank flooring and plush carpet upgraded in 2019, contemporary lighting fixtures, neutral paint colors, designer tiled fireplace, new arcadia slider doors and a beautiful wrap-around courtyard perfect for entertaining. The home also features a sizable loft perfect for a home office overlooking the main living area. Oversized master bedroom with terrace and mountain views and master bath with dual sinks and upgraded fixtures. All bathrooms also feature upgraded tile and granite countertops. Large laundry room and tons of storage. Complete with a one car garage. You won't find another unit this beautifully upgraded in the community! HOA pays for cable, water, sewer, trash and more. The community has 3 heated pools & spa, tennis courts & basketball court.
Last Agent to Sell the Property
R.O.I. Properties License #BR503783000 Listed on: 10/16/2020
Townhouse Details
Home Type
- Townhome
Est. Annual Taxes
- $1,284
Year Built
- Built in 1997
Lot Details
- 742 Sq Ft Lot
- Desert faces the front and back of the property
- Block Wall Fence
HOA Fees
- $360 Monthly HOA Fees
Parking
- 1 Car Direct Access Garage
Home Design
- Spanish Architecture
- Wood Frame Construction
- Tile Roof
- Concrete Roof
- Stucco
Interior Spaces
- 1,437 Sq Ft Home
- 2-Story Property
- 1 Fireplace
- Electric Cooktop
Flooring
- Carpet
- Tile
Bedrooms and Bathrooms
- 2 Bedrooms
- Primary Bathroom is a Full Bathroom
- 2.5 Bathrooms
- Dual Vanity Sinks in Primary Bathroom
Outdoor Features
- Patio
Schools
- Sunnyslope Elementary School
- Royal Palm Middle School
- Sunnyslope High School
Utilities
- Central Air
- Heating Available
- Cable TV Available
Listing and Financial Details
- Tax Lot 742
- Assessor Parcel Number 159-28-554-A
Community Details
Overview
- Association fees include roof repair, insurance, sewer, pest control, cable TV, ground maintenance, trash, water, roof replacement, maintenance exterior
- Desert Management Association, Phone Number (602) 861-5980
- Pointe Resort Condo Tapatio Cliffs Ph 11 15 Ce Subdivision
Recreation
- Tennis Courts
- Heated Community Pool
- Community Spa
- Bike Trail
Security
- Gated Community
Ownership History
Purchase Details
Home Financials for this Owner
Home Financials are based on the most recent Mortgage that was taken out on this home.Purchase Details
Home Financials for this Owner
Home Financials are based on the most recent Mortgage that was taken out on this home.Purchase Details
Purchase Details
Purchase Details
Purchase Details
Home Financials for this Owner
Home Financials are based on the most recent Mortgage that was taken out on this home.Purchase Details
Purchase Details
Home Financials for this Owner
Home Financials are based on the most recent Mortgage that was taken out on this home.Purchase Details
Similar Homes in the area
Home Values in the Area
Average Home Value in this Area
Purchase History
| Date | Type | Sale Price | Title Company |
|---|---|---|---|
| Warranty Deed | $257,900 | Wfg National Title Ins Co | |
| Cash Sale Deed | $154,000 | Old Republic Title Agency | |
| Interfamily Deed Transfer | -- | Servicelink | |
| Special Warranty Deed | -- | Servicelink | |
| Trustee Deed | $112,500 | None Available | |
| Warranty Deed | $126,000 | Security Title Agency | |
| Warranty Deed | $119,000 | Transnation Title Insurance | |
| Warranty Deed | $101,810 | Security Title Agency | |
| Warranty Deed | -- | Security Title Agency |
Mortgage History
| Date | Status | Loan Amount | Loan Type |
|---|---|---|---|
| Open | $245,005 | New Conventional | |
| Previous Owner | $50,000 | Credit Line Revolving | |
| Previous Owner | $34,500 | Credit Line Revolving | |
| Previous Owner | $184,000 | Unknown | |
| Previous Owner | $70,000 | Credit Line Revolving | |
| Previous Owner | $47,000 | Credit Line Revolving | |
| Previous Owner | $116,065 | New Conventional | |
| Previous Owner | $97,500 | FHA |
Property History
| Date | Event | Price | Change | Sq Ft Price |
|---|---|---|---|---|
| 12/16/2020 12/16/20 | Sold | $257,900 | 0.0% | $179 / Sq Ft |
| 12/02/2020 12/02/20 | For Sale | $257,900 | 0.0% | $179 / Sq Ft |
| 10/22/2020 10/22/20 | Pending | -- | -- | -- |
| 10/16/2020 10/16/20 | For Sale | $257,900 | +67.5% | $179 / Sq Ft |
| 04/14/2016 04/14/16 | Sold | $154,000 | -1.9% | $107 / Sq Ft |
| 03/24/2016 03/24/16 | Pending | -- | -- | -- |
| 02/26/2016 02/26/16 | Price Changed | $157,000 | -1.8% | $109 / Sq Ft |
| 02/12/2016 02/12/16 | For Sale | $159,950 | -- | $111 / Sq Ft |
Tax History Compared to Growth
Tax History
| Year | Tax Paid | Tax Assessment Tax Assessment Total Assessment is a certain percentage of the fair market value that is determined by local assessors to be the total taxable value of land and additions on the property. | Land | Improvement |
|---|---|---|---|---|
| 2025 | $1,553 | $12,699 | -- | -- |
| 2024 | $1,525 | $12,095 | -- | -- |
| 2023 | $1,525 | $22,970 | $4,590 | $18,380 |
| 2022 | $1,287 | $17,680 | $3,530 | $14,150 |
| 2021 | $1,320 | $17,830 | $3,560 | $14,270 |
| 2020 | $1,284 | $15,470 | $3,090 | $12,380 |
| 2019 | $1,261 | $12,470 | $2,490 | $9,980 |
| 2018 | $1,225 | $12,010 | $2,400 | $9,610 |
| 2017 | $1,222 | $13,130 | $2,620 | $10,510 |
| 2016 | $1,200 | $10,680 | $2,130 | $8,550 |
| 2015 | $1,113 | $10,920 | $2,180 | $8,740 |
Agents Affiliated with this Home
-
Terry Kass

Seller's Agent in 2020
Terry Kass
R.O.I. Properties
(602) 330-2525
1 in this area
28 Total Sales
-
Laura Fox

Buyer's Agent in 2020
Laura Fox
Long Realty Jasper Associates
(602) 770-0854
2 in this area
39 Total Sales
-
L
Seller's Agent in 2016
Laura Lee Cahal
Compass
-
M
Buyer's Agent in 2016
Mark Pratt
West USA Realty
Map
Source: Arizona Regional Multiple Listing Service (ARMLS)
MLS Number: 6147724
APN: 159-28-554A
- 10229 N 12th Ct Unit 1
- 10249 N 12th Place Unit 2
- 1172 E Cheryl Dr
- 1131 E North Ln Unit 1
- 10410 N Cave Creek Rd Unit 2035
- 10410 N Cave Creek Rd Unit 2063
- 10410 N Cave Creek Rd Unit 1027
- 10410 N Cave Creek Rd Unit 2229
- 10410 N Cave Creek Rd Unit 2220
- 10410 N Cave Creek Rd Unit 1100
- 10410 N Cave Creek Rd Unit 1011
- 10410 N Cave Creek Rd Unit 2114
- 10410 N Cave Creek Rd Unit 2119
- 10410 N Cave Creek Rd Unit 2060
- 10410 N Cave Creek Rd Unit 1220
- 1120 E Beryl Ave
- 1133 E Brown St
- 10445 N 11th Place Unit 3
- 10445 N 11th Place Unit 1
- 1031 E Cochise Dr
