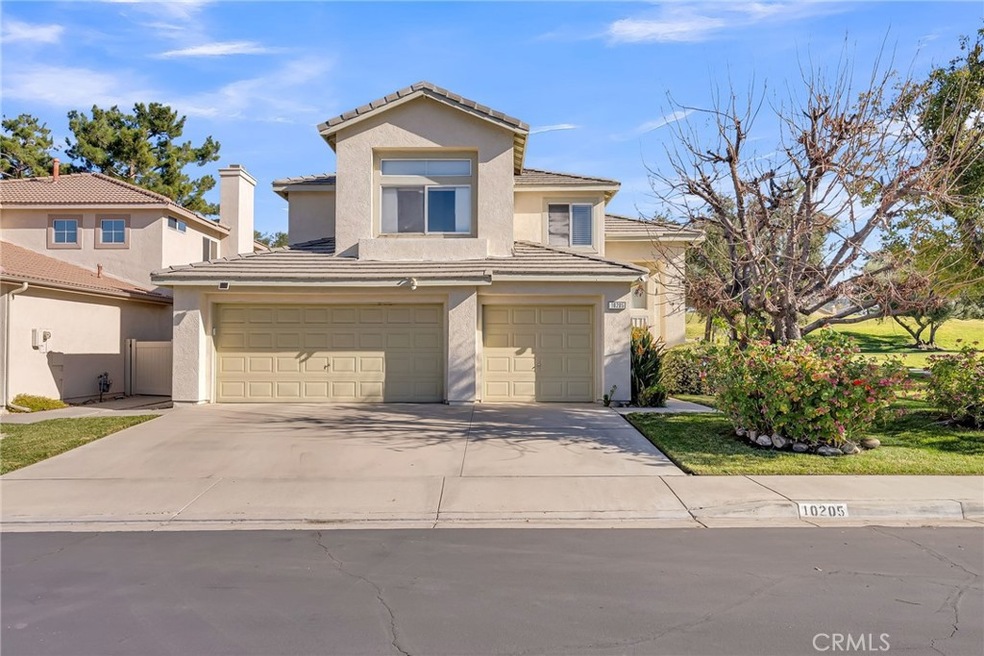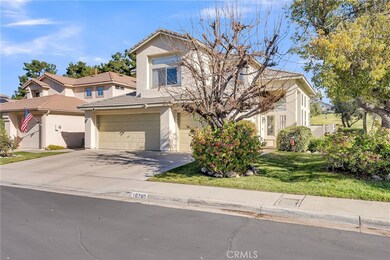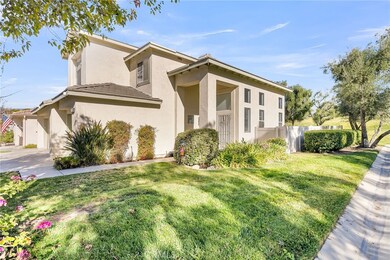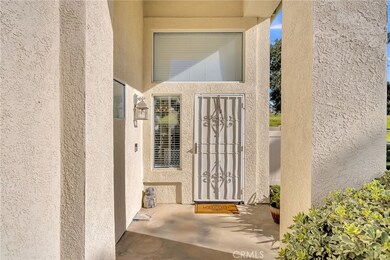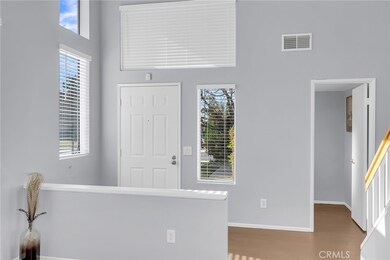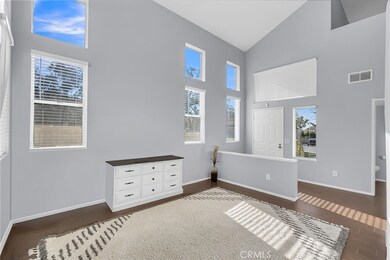
10205 Feldspar Dr Mentone, CA 92359
North Redlands NeighborhoodHighlights
- Spa
- Open Floorplan
- Property is near a park
- Redlands East Valley High School Rated A-
- View of Hills
- Cathedral Ceiling
About This Home
As of February 2025This home is located in a beautiful neighborhood with great community Amenities. Move-In ready with many upgrades and decorator touches. Upon arrival the curb appeal will welcome you up to this gorgeous home that has no neighbors in the back and to one side. The open floorplan is bright and spacious. Upon entering the tall ceilings and abundance of natural light highlights the formal living room and dining room. Upgraded tile floors and decorator paint colors along with beautiful window coverings run throughout the entire home. The kitchen looks out to the landscaped rear yard and covered patio area and had a breakfast bar, perfect beverage center area and is connected to the 2nd dining area. The family room is open to the kitchen and features a welcoming fireplace. The first level is complete with an updated guest bathroom and laundry room. The vinyl flooring runs through most of the upstairs along with the stair way. The convenient loft is at the top of the stairs allowing for an office, 2nd TV area or could be converted to a 4th bedroom. The 2 additional bedrooms are good sizes. The hall bathroom has a dual sink vanity and the privacy door separating the sink area and tub toilet areas making it convenient for multiple people to use it at one time. The primary suite is located at the rear of the home, featuring vaulted ceilings and a sliding door leading out to your balcony. Take in the View and enjoy quiet time in your private space the balcony provides. The Primary bedroom has a great walk-in closet along with your private primary bathroom. The rear yard is a great size with covered patio. vinyl fencing and beautiful landscaping. No rear neighbors add to the overall privacy and opens up the view from your rear yard. The home has a 3 car garage and has an electric car charger outlet. The community amenities include great open spaces and community pool.
Last Agent to Sell the Property
COLDWELL BANKER REALTY Brokerage Phone: 951-529-4066 License #01744762 Listed on: 12/19/2024

Home Details
Home Type
- Single Family
Est. Annual Taxes
- $6,567
Year Built
- Built in 1993
Lot Details
- 5,000 Sq Ft Lot
- Vinyl Fence
- Landscaped
- Level Lot
- Back and Front Yard
- Property is zoned RM
HOA Fees
- $135 Monthly HOA Fees
Parking
- 3 Car Attached Garage
- Parking Available
- Front Facing Garage
- Driveway
Property Views
- Hills
- Neighborhood
Home Design
- Turnkey
Interior Spaces
- 1,752 Sq Ft Home
- 2-Story Property
- Open Floorplan
- Cathedral Ceiling
- Ceiling Fan
- Double Pane Windows
- Family Room with Fireplace
- Family Room Off Kitchen
- Dining Room
- Loft
- Laundry Room
Kitchen
- Open to Family Room
- Eat-In Kitchen
- Breakfast Bar
- Gas Range
- Microwave
- Dishwasher
Flooring
- Tile
- Vinyl
Bedrooms and Bathrooms
- 3 Bedrooms
- Dual Sinks
Outdoor Features
- Spa
- Covered patio or porch
- Exterior Lighting
Additional Features
- Property is near a park
- Central Heating and Cooling System
Listing and Financial Details
- Tax Lot 1
- Tax Tract Number 100
- Assessor Parcel Number 0298411010000
- $701 per year additional tax assessments
- Seller Considering Concessions
Community Details
Overview
- Sanstone Association, Phone Number (951) 682-5454
Amenities
- Picnic Area
Recreation
- Community Playground
- Community Pool
- Community Spa
- Park
Ownership History
Purchase Details
Home Financials for this Owner
Home Financials are based on the most recent Mortgage that was taken out on this home.Purchase Details
Home Financials for this Owner
Home Financials are based on the most recent Mortgage that was taken out on this home.Purchase Details
Home Financials for this Owner
Home Financials are based on the most recent Mortgage that was taken out on this home.Purchase Details
Home Financials for this Owner
Home Financials are based on the most recent Mortgage that was taken out on this home.Purchase Details
Home Financials for this Owner
Home Financials are based on the most recent Mortgage that was taken out on this home.Purchase Details
Home Financials for this Owner
Home Financials are based on the most recent Mortgage that was taken out on this home.Purchase Details
Purchase Details
Similar Homes in the area
Home Values in the Area
Average Home Value in this Area
Purchase History
| Date | Type | Sale Price | Title Company |
|---|---|---|---|
| Grant Deed | $575,000 | Stewart Title | |
| Grant Deed | $550,000 | Ticor Title | |
| Grant Deed | $408,000 | Lawyers Title Company | |
| Interfamily Deed Transfer | -- | Lawyers Title | |
| Grant Deed | $335,000 | Lawyers Title | |
| Grant Deed | $310,000 | Fidelity National Title Co | |
| Interfamily Deed Transfer | -- | Fidelity National Title Co | |
| Interfamily Deed Transfer | -- | -- |
Mortgage History
| Date | Status | Loan Amount | Loan Type |
|---|---|---|---|
| Open | $564,585 | FHA | |
| Previous Owner | $440,000 | New Conventional | |
| Previous Owner | $257,000 | New Conventional | |
| Previous Owner | $172,975 | FHA | |
| Previous Owner | $305,000 | Unknown | |
| Previous Owner | $248,000 | Purchase Money Mortgage | |
| Closed | $31,000 | No Value Available |
Property History
| Date | Event | Price | Change | Sq Ft Price |
|---|---|---|---|---|
| 02/10/2025 02/10/25 | Sold | $575,000 | 0.0% | $328 / Sq Ft |
| 12/19/2024 12/19/24 | For Sale | $575,000 | +4.5% | $328 / Sq Ft |
| 07/28/2023 07/28/23 | Sold | $550,000 | 0.0% | $314 / Sq Ft |
| 06/29/2023 06/29/23 | Pending | -- | -- | -- |
| 06/21/2023 06/21/23 | For Sale | $549,900 | +34.8% | $314 / Sq Ft |
| 07/24/2020 07/24/20 | Sold | $408,000 | +2.0% | $233 / Sq Ft |
| 06/10/2020 06/10/20 | For Sale | $399,900 | +19.4% | $228 / Sq Ft |
| 09/09/2015 09/09/15 | Sold | $335,000 | 0.0% | $191 / Sq Ft |
| 08/10/2015 08/10/15 | Pending | -- | -- | -- |
| 08/04/2015 08/04/15 | For Sale | $335,000 | -- | $191 / Sq Ft |
Tax History Compared to Growth
Tax History
| Year | Tax Paid | Tax Assessment Tax Assessment Total Assessment is a certain percentage of the fair market value that is determined by local assessors to be the total taxable value of land and additions on the property. | Land | Improvement |
|---|---|---|---|---|
| 2025 | $6,567 | $561,000 | $168,300 | $392,700 |
| 2024 | $6,567 | $550,000 | $165,000 | $385,000 |
| 2023 | $3,335 | $424,483 | $127,345 | $297,138 |
| 2022 | $3,379 | $416,160 | $124,848 | $291,312 |
| 2021 | $3,428 | $408,000 | $122,400 | $285,600 |
| 2020 | $4,678 | $362,614 | $108,784 | $253,830 |
| 2019 | $4,550 | $355,504 | $106,651 | $248,853 |
| 2018 | $4,283 | $348,534 | $104,560 | $243,974 |
| 2017 | $4,246 | $341,700 | $102,510 | $239,190 |
| 2016 | $4,198 | $335,000 | $100,500 | $234,500 |
| 2015 | $3,311 | $269,000 | $81,000 | $188,000 |
| 2014 | $3,184 | $259,000 | $78,000 | $181,000 |
Agents Affiliated with this Home
-

Seller's Agent in 2025
COLLEEN HORGAN
COLDWELL BANKER REALTY
(951) 529-4066
3 in this area
190 Total Sales
-

Buyer's Agent in 2025
James Ortiz
PONCE & PONCE REALTY, INC
(909) 827-8221
1 in this area
41 Total Sales
-

Seller's Agent in 2023
Aaron Stel
COMPASS
(909) 402-3523
3 in this area
249 Total Sales
-

Seller's Agent in 2020
BECKY VIDANA
KELLER WILLIAMS REALTY
(951) 318-7742
44 Total Sales
-

Seller's Agent in 2015
TONI MUEHLER
CENTURY 21 LOIS LAUER REALTY
(909) 748-7047
4 in this area
39 Total Sales
Map
Source: California Regional Multiple Listing Service (CRMLS)
MLS Number: IV24251839
APN: 0298-411-01
- 31110 Nice Ave
- 31255 Nice Ave
- 0 Mentone Blvd
- 31016 Quarry St
- 1365 Crafton Ave Unit 1059
- 1365 Crafton Ave Unit 1004
- 1373 Agate Ave
- 1239 Ansley Ln
- 1243 Ansley Ln
- 0 Tourmaline Ave
- 2168 Stonewood St
- 1226 Florence Dr
- 1246 Venice Ave
- 1296 Venice Ave
- 1873 Soffel Ave
- 1212 Venice Ave
- 2219 Mentone Blvd
- 1444 Opal Ave
- 1703 Mentone Blvd
- 1827 Montecito Ln
