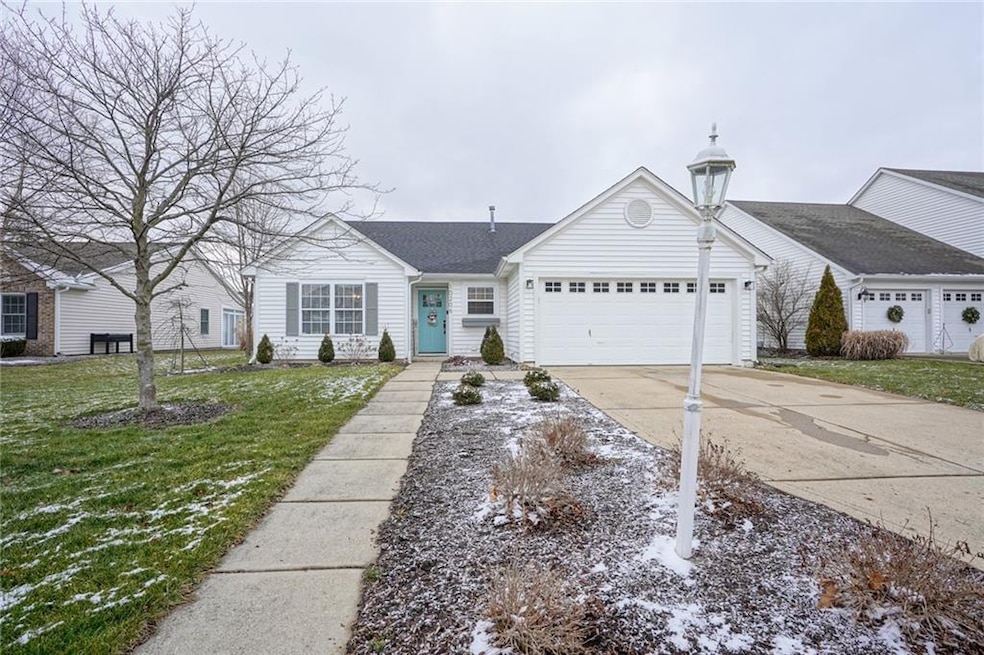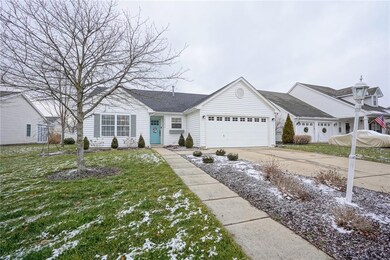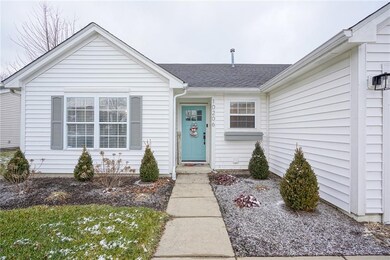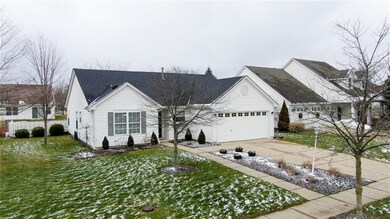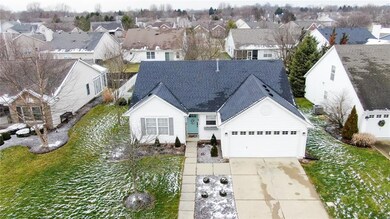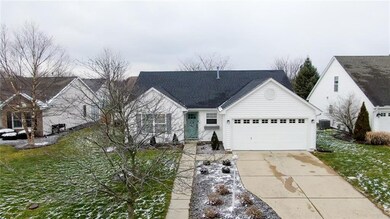
10206 Glenn Abbey Ln Fishers, IN 46037
Hawthorn Hills NeighborhoodHighlights
- Vaulted Ceiling
- Ranch Style House
- Woodwork
- Lantern Road Elementary School Rated A
- 2 Car Attached Garage
- Walk-In Closet
About This Home
As of February 2021Finding this updated 3BR/2BA ranch in Fishers is like finding a needle in a haystack! The open floor plan features an updated kitchen with new white cabinets, granite countertops, stainless appliances, wine/beverage cooler & a center island. The vaulted great room gives you plenty of living space and access to the patio/rear yard via the new sliding door. The master includes a large walk in closet, tile floor in the bath and tub/shower combo. Laundry is off the garage. Great location with a fenced yard and close to shopping/dining & Geist. Come and see it today, you won't be disappointed.
Last Agent to Sell the Property
Trueblood Real Estate License #RB14039231 Listed on: 01/19/2021

Home Details
Home Type
- Single Family
Est. Annual Taxes
- $1,724
Year Built
- Built in 1998
Lot Details
- 8,712 Sq Ft Lot
- Back Yard Fenced
Parking
- 2 Car Attached Garage
- Driveway
Home Design
- Ranch Style House
- Slab Foundation
- Vinyl Siding
Interior Spaces
- 1,479 Sq Ft Home
- Woodwork
- Vaulted Ceiling
- Vinyl Clad Windows
- Combination Kitchen and Dining Room
- Attic Access Panel
Kitchen
- Electric Oven
- <<builtInMicrowave>>
- Dishwasher
- Disposal
Bedrooms and Bathrooms
- 3 Bedrooms
- Walk-In Closet
- 2 Full Bathrooms
Home Security
- Security System Owned
- Carbon Monoxide Detectors
- Fire and Smoke Detector
Outdoor Features
- Patio
- Playground
Utilities
- Forced Air Heating and Cooling System
- Heating System Uses Gas
- Programmable Thermostat
- Gas Water Heater
Community Details
- Association fees include home owners, insurance, maintenance, parkplayground, tennis court(s), trash
- Glenn Abbey Village Subdivision
- Property managed by Community Associates
- The community has rules related to covenants, conditions, and restrictions
Listing and Financial Details
- Assessor Parcel Number 291508029011000020
Ownership History
Purchase Details
Home Financials for this Owner
Home Financials are based on the most recent Mortgage that was taken out on this home.Purchase Details
Home Financials for this Owner
Home Financials are based on the most recent Mortgage that was taken out on this home.Similar Homes in the area
Home Values in the Area
Average Home Value in this Area
Purchase History
| Date | Type | Sale Price | Title Company |
|---|---|---|---|
| Warranty Deed | $260,000 | None Available | |
| Warranty Deed | -- | Mtc |
Mortgage History
| Date | Status | Loan Amount | Loan Type |
|---|---|---|---|
| Open | $252,681 | VA | |
| Previous Owner | $161,205 | New Conventional | |
| Previous Owner | $168,884 | FHA | |
| Previous Owner | $134,409 | Stand Alone Refi Refinance Of Original Loan | |
| Previous Owner | $25,000 | Unknown | |
| Previous Owner | $40,000 | Unknown | |
| Previous Owner | $78,550 | Unknown |
Property History
| Date | Event | Price | Change | Sq Ft Price |
|---|---|---|---|---|
| 02/26/2021 02/26/21 | Sold | $260,000 | +4.0% | $176 / Sq Ft |
| 01/20/2021 01/20/21 | Pending | -- | -- | -- |
| 01/19/2021 01/19/21 | For Sale | $250,000 | +45.3% | $169 / Sq Ft |
| 11/28/2016 11/28/16 | Sold | $172,000 | 0.0% | $121 / Sq Ft |
| 10/14/2016 10/14/16 | Off Market | $172,000 | -- | -- |
| 10/12/2016 10/12/16 | For Sale | $172,000 | -- | $121 / Sq Ft |
Tax History Compared to Growth
Tax History
| Year | Tax Paid | Tax Assessment Tax Assessment Total Assessment is a certain percentage of the fair market value that is determined by local assessors to be the total taxable value of land and additions on the property. | Land | Improvement |
|---|---|---|---|---|
| 2024 | $2,502 | $246,200 | $51,000 | $195,200 |
| 2023 | $2,502 | $240,400 | $51,000 | $189,400 |
| 2022 | $2,141 | $214,800 | $51,000 | $163,800 |
| 2021 | $2,141 | $194,100 | $51,000 | $143,100 |
| 2020 | $1,934 | $177,000 | $51,000 | $126,000 |
| 2019 | $1,724 | $162,400 | $39,100 | $123,300 |
| 2018 | $1,606 | $154,500 | $39,100 | $115,400 |
| 2017 | $1,455 | $145,500 | $39,100 | $106,400 |
| 2016 | $1,386 | $141,400 | $39,100 | $102,300 |
| 2014 | $1,164 | $133,500 | $47,000 | $86,500 |
| 2013 | $1,164 | $137,400 | $47,000 | $90,400 |
Agents Affiliated with this Home
-
Kimberly Carpenter

Seller's Agent in 2021
Kimberly Carpenter
Trueblood Real Estate
(317) 509-4000
12 in this area
313 Total Sales
-
Leslie Gardner

Buyer's Agent in 2021
Leslie Gardner
@properties
(812) 306-6561
1 in this area
111 Total Sales
-
Bob Chambers

Seller's Agent in 2016
Bob Chambers
F.C. Tucker Company
(317) 728-6832
3 in this area
61 Total Sales
Map
Source: MIBOR Broker Listing Cooperative®
MLS Number: MBR21761038
APN: 29-15-08-029-011.000-020
- 10865 Fairwoods Dr
- 10717 Windermere Blvd
- 10844 Fairwoods Dr
- 10559 Greenway Dr
- 9710 Iroquois Ct
- 10602 Fall Rd
- 10518 Greenway Dr
- 9658 Farragut Cir
- 10390 Tremont Dr
- 10919 Brigantine Dr
- 10808 Greenbriar Dr
- 11393 Muirfield Trace
- 10532 Beacon Ln
- 10901 Brigantine Dr
- 10305 Lakeland Dr
- 10759 Sawgrass Dr
- 10792 Sawgrass Dr
- 10707 Burning Ridge Ln
- 9973 Woods Edge Dr
- 9838 Gulfstream Ct
