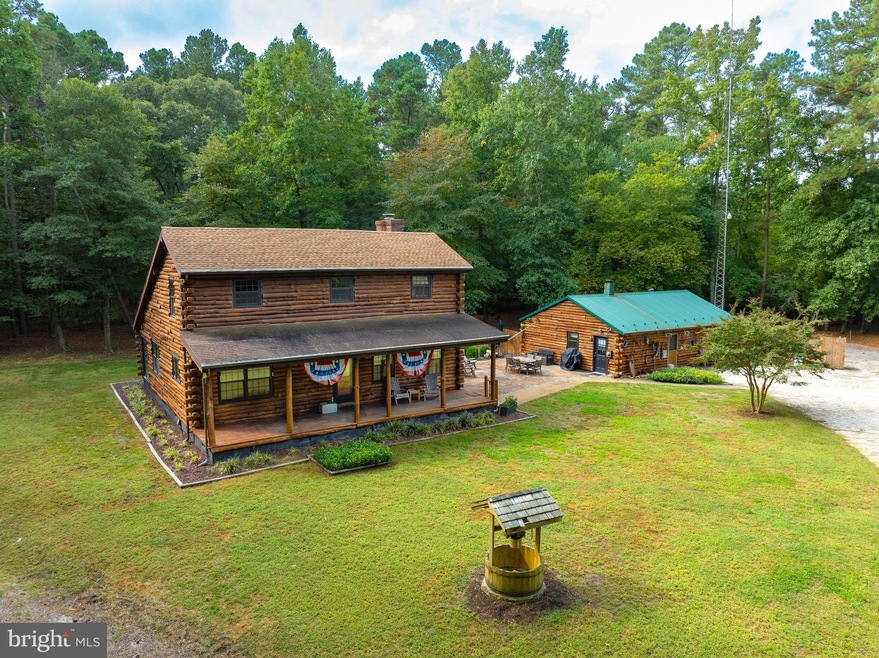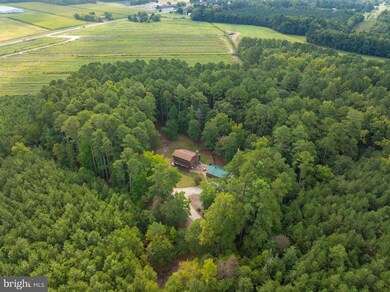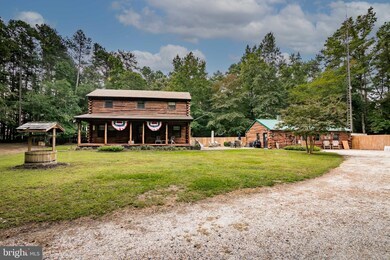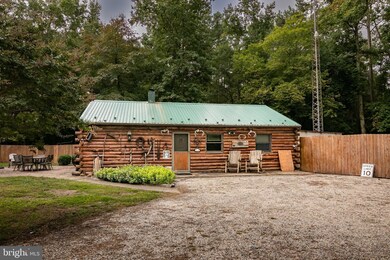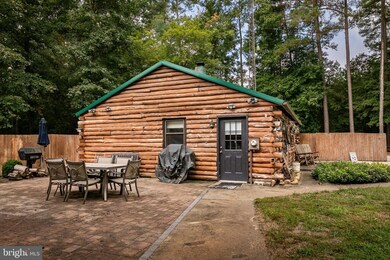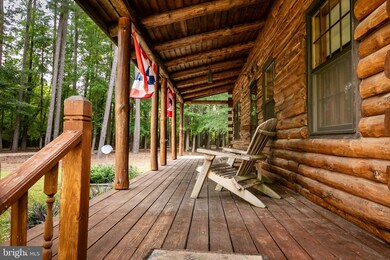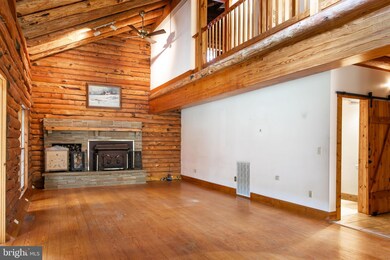
10206 Sharptown Rd Mardela Springs, MD 21837
Highlights
- Guest House
- Cape Cod Architecture
- Cathedral Ceiling
- 6.89 Acre Lot
- Wooded Lot
- No HOA
About This Home
As of November 2024Discover a unique gem in Mardela Springs at 10206 Sharptown Rd—a charming log home with two bedrooms and two bathrooms nestled on a peaceful 6.89-acre plot surrounded by nature's beauty. The main residence boasts a welcoming large front porch. Step inside to find a lovely kitchen featuring beautiful cabinets, a wraparound countertop and a breakfast bar, seamlessly flowing into the dining area and living room, highlighted by cathedral ceilings and skylights. Adjacent to the living room, a spacious sunroom invites abundant natural light. Upstairs, two bedrooms are conveniently separated by the second bathroom. Venture to the expansive outbuilding measuring approximately 882 sqft, equipped with a living room, kitchen, bathroom, bedroom and office, offering endless opportunities. Use it as a hunting cabin, office space, or in-law suite. This property is perfectly situated for those seeking tranquility and versatility. Call today for your private showing! **Being sold AS-IS**
Last Agent to Sell the Property
Whitehead Real Estate Exec. License #RB-0003579 Listed on: 09/17/2024
Home Details
Home Type
- Single Family
Est. Annual Taxes
- $2,956
Year Built
- Built in 1986
Lot Details
- 6.89 Acre Lot
- Sprinkler System
- Wooded Lot
Parking
- Driveway
Home Design
- Cape Cod Architecture
- Block Foundation
- Log Siding
Interior Spaces
- 1,971 Sq Ft Home
- Property has 2 Levels
- Cathedral Ceiling
- Wood Burning Fireplace
- Crawl Space
Bedrooms and Bathrooms
- 2 Main Level Bedrooms
- 2 Full Bathrooms
Utilities
- Central Air
- Heat Pump System
- Well
- Electric Water Heater
- Septic Tank
- Satellite Dish
Additional Features
- More Than Two Accessible Exits
- Guest House
Community Details
- No Home Owners Association
Listing and Financial Details
- Assessor Parcel Number 13130
Ownership History
Purchase Details
Home Financials for this Owner
Home Financials are based on the most recent Mortgage that was taken out on this home.Purchase Details
Similar Homes in Mardela Springs, MD
Home Values in the Area
Average Home Value in this Area
Purchase History
| Date | Type | Sale Price | Title Company |
|---|---|---|---|
| Deed | $525,000 | Community Title | |
| Deed | $226,500 | -- |
Mortgage History
| Date | Status | Loan Amount | Loan Type |
|---|---|---|---|
| Open | $506,976 | FHA | |
| Closed | -- | No Value Available |
Property History
| Date | Event | Price | Change | Sq Ft Price |
|---|---|---|---|---|
| 11/04/2024 11/04/24 | Sold | $525,000 | 0.0% | $266 / Sq Ft |
| 09/17/2024 09/17/24 | For Sale | $525,000 | -- | $266 / Sq Ft |
Tax History Compared to Growth
Tax History
| Year | Tax Paid | Tax Assessment Tax Assessment Total Assessment is a certain percentage of the fair market value that is determined by local assessors to be the total taxable value of land and additions on the property. | Land | Improvement |
|---|---|---|---|---|
| 2024 | $1,379 | $308,300 | $0 | $0 |
| 2023 | $1,182 | $258,900 | $47,700 | $211,200 |
| 2022 | $2,672 | $256,333 | $0 | $0 |
| 2021 | $2,264 | $253,767 | $0 | $0 |
| 2020 | $1,150 | $251,200 | $47,700 | $203,500 |
| 2019 | $960 | $242,900 | $0 | $0 |
| 2018 | $838 | $234,600 | $0 | $0 |
| 2017 | $993 | $226,300 | $0 | $0 |
| 2016 | -- | $226,200 | $0 | $0 |
| 2015 | $2,595 | $226,100 | $0 | $0 |
| 2014 | $2,595 | $226,000 | $0 | $0 |
Agents Affiliated with this Home
-
Darron Whitehead

Seller's Agent in 2024
Darron Whitehead
Whitehead Real Estate Exec.
(410) 726-4133
15 in this area
338 Total Sales
-
Margo Sarbanes
M
Buyer's Agent in 2024
Margo Sarbanes
Berkshire Hathaway HomeServices PenFed Realty - OP
(443) 235-6613
2 in this area
69 Total Sales
Map
Source: Bright MLS
MLS Number: MDWC2015192
APN: 01-013130
- 9839 Sharptown Rd
- 24880 Delmar Rd
- 24981 Delmar Rd
- 0 Bratten St
- 311 Main St
- 305 Brown St
- 0 Us Rt 50 Hwy Unit MDWC2017500
- 0 Us Rt 50 Hwy Unit MDWC2017368
- 0 Wallertown Rd
- 9564 Athol Rd
- 24100 Ocean Gateway
- 0 Athol Rd Unit MDWC2008154
- 10037 Grapevine Rd
- 24047 Taylors Trail
- 0 Old Bradley Rd
- 25977 Kildee Run
- 11515 Riverton Rd
- 0 San Domingo Rd Unit MDWC2016948
- 9557 Old Railroad Rd
- Lot 8A Barbaro Dr
