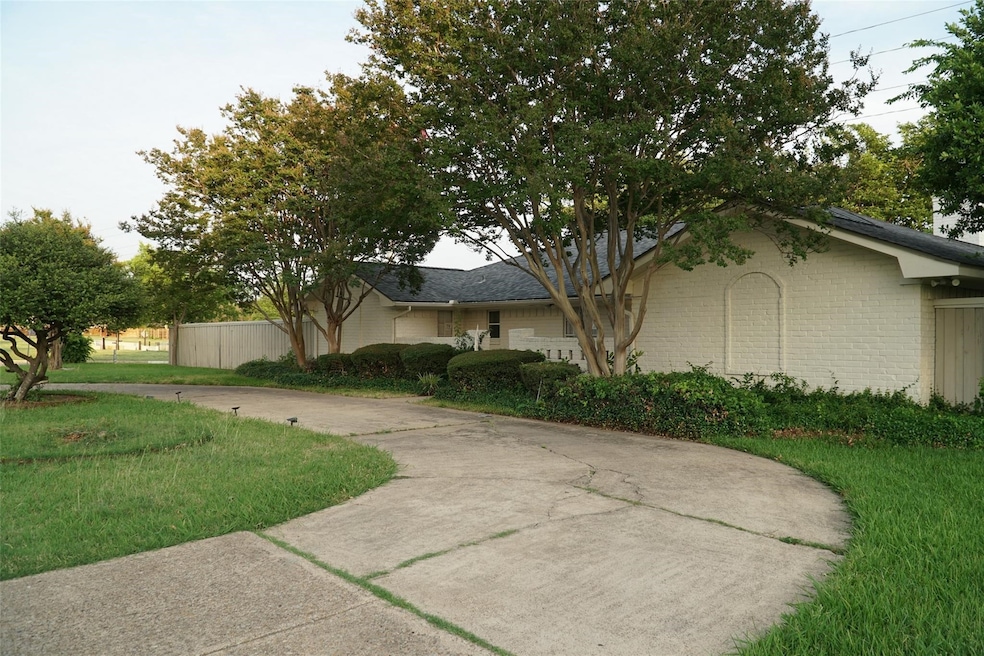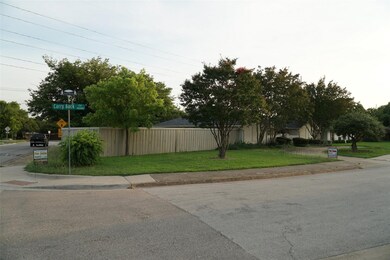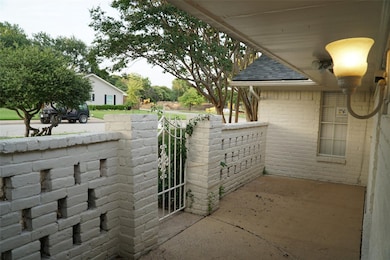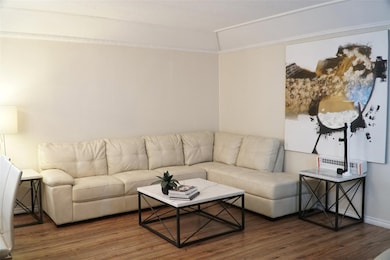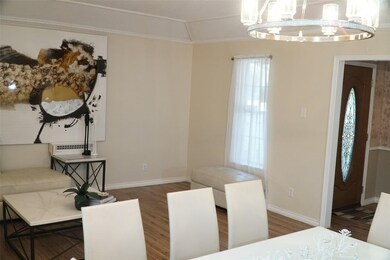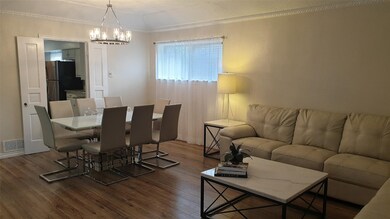10207 Carry Back Cir Dallas, TX 75229
Webb Royal NeighborhoodHighlights
- Contemporary Architecture
- Corner Lot
- Circular Driveway
- Wood Flooring
- Double Oven
- Converted Garage
About This Home
WOW!!! Very quite neighborhood. Close to lots of private schools. The home is modern, classy, elegant and super clean. It has great floor plan w. 3 huge living areas and 4 large bedrooms, 2.5 bath, granite counter top, stainless steel applicances, very inviting media room, oversized corner huge lot w tall privacy fence. New roof, new hands craped engineered wood flooring the entire house make it easy to decorate. Extensively remodeled and updated. Super thick attic insulation keeps house much cooler. inside during hot season. Circular driveway, covered car porch and slide gate in back driveway. Oversized back yard patio area. This home is perfect for family, parties and entertainment. Walking jogging trail behind this property. 7 min to Galleria, 7 min to Love Field Airport, 15 min to DFW airport, 10 Min to Downtown. House can be rented with ALL_INCLUSIVE including current staging, ultilities electric, water, internet, sec cameras, yard for extra $1000 per month. THIS HOME IS ALSO FOR SALE.
'Home is where the Heart is' you will be greeted with the Heart-Shape bush at the front entrance. Relatively new 30 yr roof, new flooring, many updates, sophisticated, elegant, spacious, and comfort. Must see to appreciate !!!
Listing Agent
Ultra Real Estate Services Brokerage Phone: 469-300-1816 License #0618682 Listed on: 05/01/2025
Home Details
Home Type
- Single Family
Est. Annual Taxes
- $12,375
Year Built
- Built in 1965
Lot Details
- 0.3 Acre Lot
- Lot Dimensions are 125x130
- Dog Run
- Gated Home
- Front Yard Fenced and Back Yard
- Privacy Fence
- High Fence
- Wood Fence
- Landscaped
- Corner Lot
- Irregular Lot
- Sprinkler System
- Few Trees
Home Design
- Contemporary Architecture
- Traditional Architecture
- Brick Exterior Construction
- Slab Foundation
- Composition Roof
Interior Spaces
- 2,818 Sq Ft Home
- 1-Story Property
- Wood Burning Fireplace
- Security System Owned
Kitchen
- Double Oven
- Electric Oven
- Electric Cooktop
- Dishwasher
- Disposal
Flooring
- Wood
- Ceramic Tile
- Luxury Vinyl Plank Tile
Bedrooms and Bathrooms
- 4 Bedrooms
Parking
- 2 Attached Carport Spaces
- Converted Garage
- Oversized Parking
- Circular Driveway
- On-Street Parking
- Parking Lot
Accessible Home Design
- Accessible Full Bathroom
- Accessible Bedroom
- Accessible Kitchen
- Customized Wheelchair Accessible
- Accessible Doors
Eco-Friendly Details
- Sustainability products and practices used to construct the property include recycled materials
- Energy-Efficient Insulation
Outdoor Features
- Rain Gutters
Schools
- Bonham Elementary School
- Adamson High School
Utilities
- Window Unit Cooling System
- Central Heating and Cooling System
- Cable TV Available
Listing and Financial Details
- Residential Lease
- Property Available on 5/1/25
- Tenant pays for all utilities, cable TV, electricity, grounds care, insurance, repairs, trash collection, water
- 12 Month Lease Term
- Legal Lot and Block 1 / N/645
- Assessor Parcel Number 00000598270000000
Community Details
Overview
- Chapel Downs Sec 05 Subdivision
Pet Policy
- Call for details about the types of pets allowed
Map
Source: North Texas Real Estate Information Systems (NTREIS)
MLS Number: 20922516
APN: 00000598270000000
- 3115 Ponder Dr
- 10240 Carry Back Cir
- 10420 Carry Back Cir
- 10427 Carry Back Place
- 10318 Pensive Dr
- 3120 Chapel Downs Dr
- 3020 Citation Dr
- 3139 Citation Dr
- 3115 Whirlaway Rd
- 10015 Pensive Dr
- 3108 Whirlaway Rd
- 3212 Altman Dr
- 3236 Merrell Rd
- 3138 Whirlaway Rd
- 3076 Walnut Hill Ln
- 3229 Merrell Cir
- 3135 Walnut Hill Ln
- 3241 Merrell Cir
- 3233 Merrell Cir
- 3232 Timberview Rd
- 10007 Dale Crest Dr
- 3330 Timberview Rd
- 3154 Darvany Dr Unit ID1056402P
- 9873 Brockbank Dr
- 10140 Cromwell Dr
- 3364 Darvany Dr
- 3311 Regent Dr
- 3334 Regent Dr
- 3226 Leahy Dr
- 3623 Stables Ln
- 10525 Castlegate Dr
- 9701-9727 Dale Crest Dr
- 3641 Timberview Rd
- 3615 Hopetown Dr
- 3614 Hopetown Dr
- 3616 Hopetown Dr
- 3109 Chapel Creek Dr
- 3061 Dothan Ln
- 2825 Royal Ln
- 3126 Jubilee Trail
