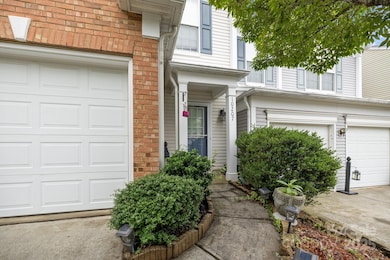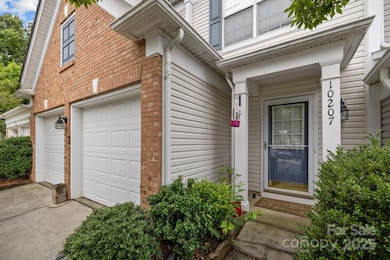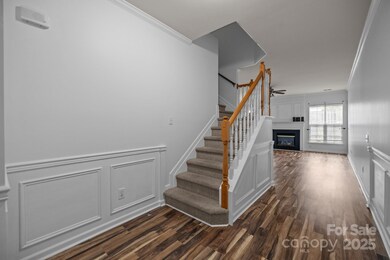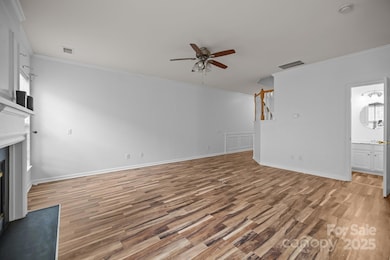
10207 Garmoyle St Charlotte, NC 28277
Ballantyne NeighborhoodEstimated payment $2,790/month
Highlights
- Clubhouse
- Lawn
- Tennis Courts
- Polo Ridge Elementary Rated A-
- Community Pool
- 2 Car Attached Garage
About This Home
Welcome to 10207 Garmoyle Drive, a freshly painted townhouse nestled in the desirable Reavencrest community of Charlotte, NC. This charming home offers 1,776 sq ft of living space, featuring 3 bedrooms and 2.5 bathrooms. The open-concept main floor is perfect for entertaining, with a spacious living area and a cozy gas fireplace. Upstairs, the primary suite boasts an en-suite bathroom with a garden tub and separate shower. Two additional bedrooms share a full bathroom, and the laundry is conveniently located on the upper level. Enjoy the outdoors in your private, fenced backyard, ideal for relaxation or gatherings. The attached two-car garage provides ample storage and parking. Located just off Rea Road, this home offers easy access to I-485, shopping, dining, and top-rated schools. Don't miss the opportunity to make this your new home.
Listing Agent
Sebastian Anderson
Redfin Corporation Brokerage Email: RealtorSebastianD@gmail.com License #295166 Listed on: 05/30/2025

Townhouse Details
Home Type
- Townhome
Est. Annual Taxes
- $2,768
Year Built
- Built in 2003
HOA Fees
- $205 Monthly HOA Fees
Parking
- 2 Car Attached Garage
Home Design
- Slab Foundation
- Vinyl Siding
Interior Spaces
- 2-Story Property
- Wired For Data
- Ceiling Fan
- Living Room with Fireplace
Kitchen
- <<OvenToken>>
- <<microwave>>
- Dishwasher
Bedrooms and Bathrooms
- 3 Bedrooms
Accessible Home Design
- Low Bathroom Mirrors
- Low Kitchen Cabinetry
- Low Kitchen Counters
- Low Closet Rods
- Garage doors are at least 85 inches wide
- Doors are 32 inches wide or more
- More Than Two Accessible Exits
- Raised Toilet
Schools
- Polo Ridge Elementary School
- Jay M. Robinson Middle School
- Ardrey Kell High School
Utilities
- Central Heating and Cooling System
- Gas Water Heater
Additional Features
- Patio
- Lawn
Listing and Financial Details
- Assessor Parcel Number 229-077-02
Community Details
Overview
- Cams Association, Phone Number (877) 672-2267
- Reavencrest Subdivision
Amenities
- Clubhouse
Recreation
- Tennis Courts
- Community Pool
- Trails
Map
Home Values in the Area
Average Home Value in this Area
Tax History
| Year | Tax Paid | Tax Assessment Tax Assessment Total Assessment is a certain percentage of the fair market value that is determined by local assessors to be the total taxable value of land and additions on the property. | Land | Improvement |
|---|---|---|---|---|
| 2023 | $2,768 | $359,000 | $80,000 | $279,000 |
| 2022 | $2,380 | $246,600 | $60,000 | $186,600 |
| 2021 | $2,419 | $246,600 | $60,000 | $186,600 |
| 2020 | $2,380 | $246,600 | $60,000 | $186,600 |
| 2019 | $2,413 | $246,600 | $60,000 | $186,600 |
| 2018 | $2,220 | $167,100 | $33,300 | $133,800 |
| 2017 | $2,187 | $167,100 | $33,300 | $133,800 |
| 2016 | $2,183 | $167,100 | $33,300 | $133,800 |
| 2015 | $2,180 | $167,100 | $33,300 | $133,800 |
| 2014 | $2,185 | $167,100 | $33,300 | $133,800 |
Property History
| Date | Event | Price | Change | Sq Ft Price |
|---|---|---|---|---|
| 07/03/2025 07/03/25 | Price Changed | $425,000 | -1.2% | $235 / Sq Ft |
| 06/23/2025 06/23/25 | Price Changed | $430,000 | -2.3% | $238 / Sq Ft |
| 06/11/2025 06/11/25 | Price Changed | $440,000 | -1.1% | $243 / Sq Ft |
| 05/30/2025 05/30/25 | For Sale | $445,000 | -- | $246 / Sq Ft |
Purchase History
| Date | Type | Sale Price | Title Company |
|---|---|---|---|
| Warranty Deed | $250,000 | None Available | |
| Interfamily Deed Transfer | -- | None Available | |
| Interfamily Deed Transfer | -- | None Available | |
| Warranty Deed | $192,000 | None Available | |
| Warranty Deed | $150,000 | Fatc |
Mortgage History
| Date | Status | Loan Amount | Loan Type |
|---|---|---|---|
| Open | $235,000 | New Conventional | |
| Previous Owner | $178,550 | New Conventional | |
| Previous Owner | $185,000 | Unknown | |
| Previous Owner | $182,400 | Purchase Money Mortgage | |
| Previous Owner | $99,535 | Purchase Money Mortgage |
Similar Homes in Charlotte, NC
Source: Canopy MLS (Canopy Realtor® Association)
MLS Number: 4260352
APN: 229-077-02
- 11714 Harsworth Ln
- 7623 Rathburn Ln
- 8608 Talbert Paige Ct
- 8829 Gelligum Dr
- 9030 Gander Dr
- 9237 Bellegarde Dr
- 9119 Gander Dr
- 8709 Barrelli Ct
- 9430 Duckhorn Dr
- 7930 Lancken Dr
- 11712 Fiddlers Roof Ln
- 11705 Silverado Ln
- 11938 Fiddlers Roof Ln
- 8603 Robinson Meadow Ct
- 12214 Provincetowne Dr
- 8603 Bookwalter Ct
- 9313 Arcola Ln
- 8409 Darcy Hopkins Dr
- 10951 Fox Mill Ln
- 9954 Mitchell Glen Dr
- 8807 Ormeau Dr
- 11561 Destin Ln
- 11731 Charnwood Ct
- 8763 Robinson Forest Dr
- 8409 Olde Troon Dr
- 10834 Knight Castle Dr
- 8921 Scotch Heather Way
- 9325 Timothy Ct
- 6846 Guinevere Dr
- 10480 Alexander Martin Ave
- 11280 Foxhaven Dr
- 7810 Spindletop Place
- 10234 Chilvary Dr
- 7307 Roseland Ave
- 8620 Grey Squirrel Ct
- 9043 McAlwaine Preserve Ave
- 8718 Wintersweet Ln
- 10310 Blakeney Preserve Dr Unit 10D
- 10256 Rose Meadow Ln Unit L
- 10240 Rose Meadow Ln Unit D






