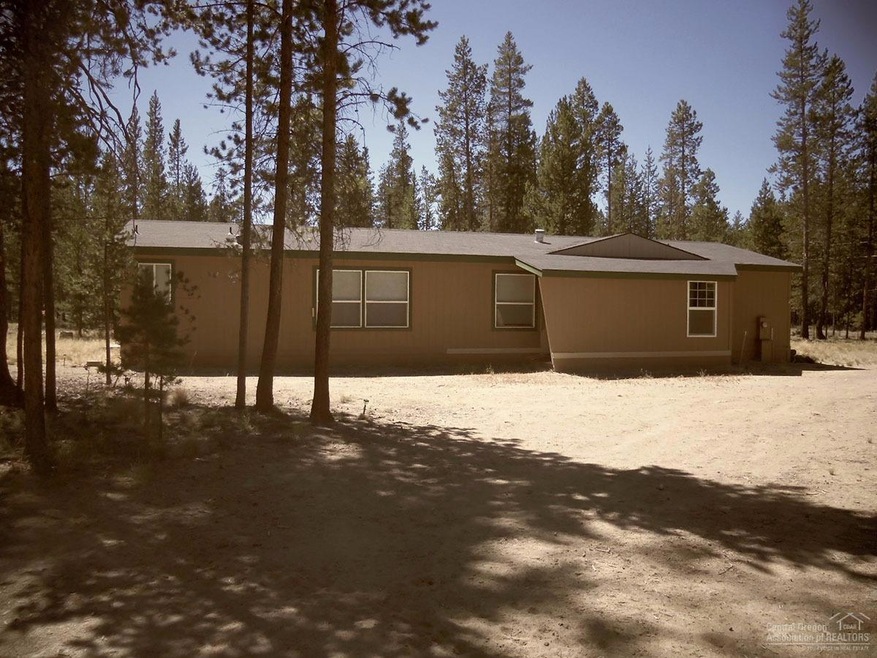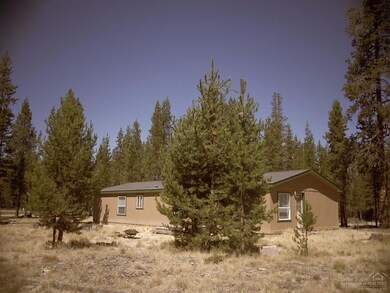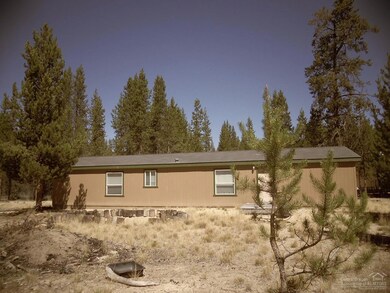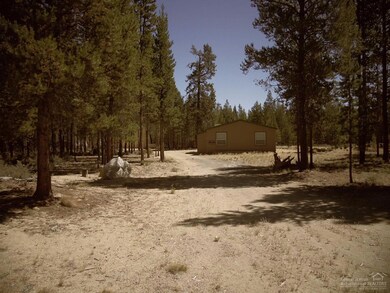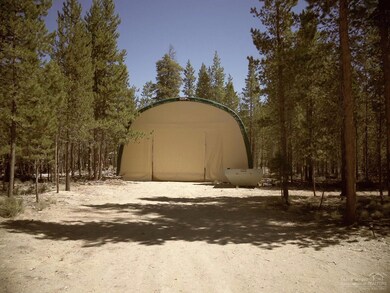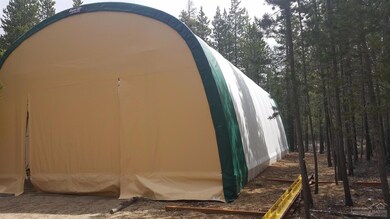
10207 Split Rail Rd La Pine, OR 97739
Highlights
- Corral
- Territorial View
- No HOA
- RV Garage
- Ranch Style House
- Living Room
About This Home
As of September 2017Super property for a vacation home or full time resident. Large Master bedroom with private bath. Plus Two guestrooms for family or friends. Living room plus den area. Spacious open kitchen and dining area to gather. Covered porch with ramp. 30 x 50 free span hoop frame outbuilding for all your vehicles and toys. Also can be utilized as indoor horse stalls or mini arena. Options! Easy to enjoy all your favorite outdoor activities living here. Call today for your appointment.
Last Agent to Sell the Property
Coldwell Banker Bain Brokerage Phone: 541-408-8926 License #201216509

Last Buyer's Agent
Coldwell Banker Bain Brokerage Phone: 541-408-8926 License #201216509

Property Details
Home Type
- Mobile/Manufactured
Est. Annual Taxes
- $674
Year Built
- Built in 1997
Parking
- RV Garage
Home Design
- Manufactured Home With Land
- Ranch Style House
- Pillar, Post or Pier Foundation
- Composition Roof
- Modular or Manufactured Materials
Interior Spaces
- 1,728 Sq Ft Home
- Living Room
- Carpet
- Territorial Views
Kitchen
- Oven
- Range
- Dishwasher
Bedrooms and Bathrooms
- 3 Bedrooms
- 2 Full Bathrooms
Laundry
- Dryer
- Washer
Outdoor Features
- Outdoor Storage
- Storage Shed
Schools
- Gilchrist Elementary School
- Gilchrist Jr/Sr High School
Utilities
- Forced Air Heating System
- Well
- Water Heater
- Septic Tank
Additional Features
- 0.99 Acre Lot
- Corral
Community Details
- No Home Owners Association
- Split Rail Ranchos Subdivision
Listing and Financial Details
- Exclusions: Furnishings and Personal Items
- Legal Lot and Block 31 / 1
Map
Home Values in the Area
Average Home Value in this Area
Property History
| Date | Event | Price | Change | Sq Ft Price |
|---|---|---|---|---|
| 11/16/2024 11/16/24 | Price Changed | $449,900 | -4.3% | $260 / Sq Ft |
| 05/17/2024 05/17/24 | For Sale | $469,900 | +238.1% | $272 / Sq Ft |
| 09/18/2017 09/18/17 | Sold | $139,000 | -15.2% | $80 / Sq Ft |
| 07/05/2017 07/05/17 | Pending | -- | -- | -- |
| 08/24/2016 08/24/16 | For Sale | $164,000 | -- | $95 / Sq Ft |
Similar Homes in La Pine, OR
Source: Southern Oregon MLS
MLS Number: 201608663
- 145309 Gait Ct
- 0 Corral Ct Unit Lot 12 220198875
- 6000 Split Rail Rd
- 145586 Lanewood Dr
- 145111 Lanewood Dr
- 0 Birchwood Unit 220198737
- 11505 Alderwood Dr
- 11411 Fernwood Place
- 0 Greenwood Rd Unit Lot 39 220183411
- 11630 Beechwood Dr
- 144927 Greenwood Rd
- 11841 Alderwood Dr
- 11963 Beechwood Dr
- 0 Beechwood Dr Unit 18 220198697
- 0 Beechwood Dr Unit 16 220195583
- TL 4900 Larchwood Dr
- 12404 Beechwood Dr
- 12528 Alderwood Dr
- 12632 Sun Forest Dr
- 12411 Larchwood Dr
