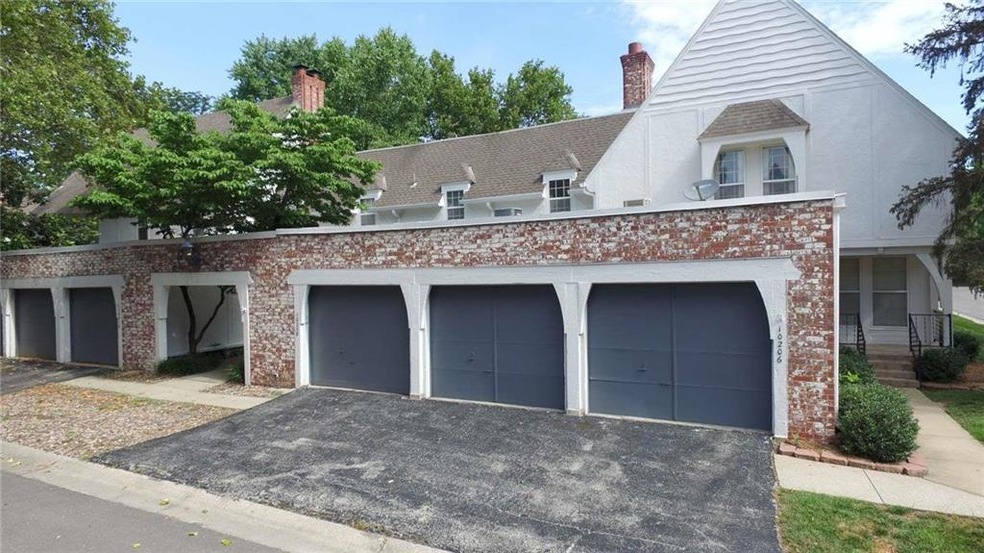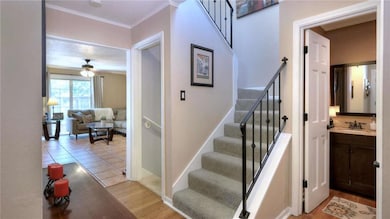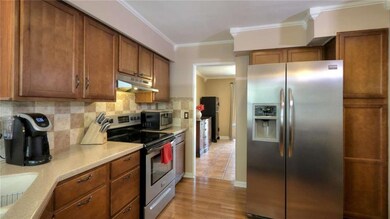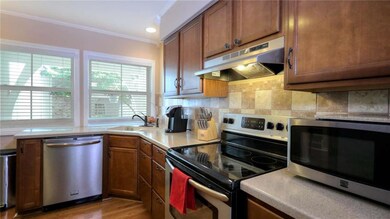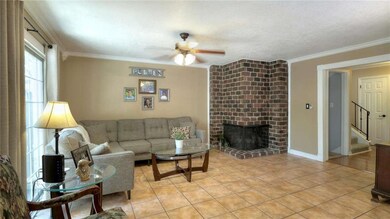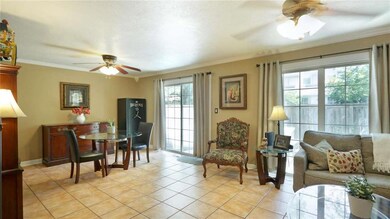
10208 Conser St Unit 7R Overland Park, KS 66212
Highlights
- 43,350 Sq Ft lot
- Custom Closet System
- Vaulted Ceiling
- Shawnee Mission South High School Rated A
- Clubhouse
- 3-minute walk to Indian Creek Recreation Center
About This Home
As of March 2025Immaculately maintained! Updated and ready to move in! Updated kitchen, SS appliances, Corian countertops, hardwoods, pantry, formal dining, tiled great room, updated lighting, paint, crown molding, darling fenced patio and wonderful courtyard from entry! Finished LL with den, full bath and non-conforming 3rd bedroom with walk-in closet. Ample storage in basement and 1 car garage. TOTALLY maintenance free including building main., building insurance, water, gas, trash, lawn, snow removal and TONS of amenities!
Last Agent to Sell the Property
Dee Dee Morse
Platinum Realty LLC License #SP00225170 Listed on: 07/10/2019
Property Details
Home Type
- Condominium
Est. Annual Taxes
- $1,604
Year Built
- Built in 1970
HOA Fees
- $437 Monthly HOA Fees
Parking
- 1 Car Attached Garage
- Front Facing Garage
- Garage Door Opener
Home Design
- Loft
- Traditional Architecture
- Stone Frame
- Composition Roof
- Stucco
Interior Spaces
- Wet Bar: All Carpet, Walk-In Closet(s), All Window Coverings, Ceramic Tiles, Shower Over Tub, Ceiling Fan(s), Hardwood, Pantry, Solid Surface Counter
- Built-In Features: All Carpet, Walk-In Closet(s), All Window Coverings, Ceramic Tiles, Shower Over Tub, Ceiling Fan(s), Hardwood, Pantry, Solid Surface Counter
- Vaulted Ceiling
- Ceiling Fan: All Carpet, Walk-In Closet(s), All Window Coverings, Ceramic Tiles, Shower Over Tub, Ceiling Fan(s), Hardwood, Pantry, Solid Surface Counter
- Skylights
- Shades
- Plantation Shutters
- Drapes & Rods
- Family Room
- Living Room with Fireplace
- Formal Dining Room
- Home Security System
- Laundry Room
Kitchen
- Eat-In Kitchen
- Electric Oven or Range
- Recirculated Exhaust Fan
- Dishwasher
- Stainless Steel Appliances
- Granite Countertops
- Laminate Countertops
- Disposal
Flooring
- Wood
- Wall to Wall Carpet
- Linoleum
- Laminate
- Stone
- Ceramic Tile
- Luxury Vinyl Plank Tile
- Luxury Vinyl Tile
Bedrooms and Bathrooms
- 2 Bedrooms
- Custom Closet System
- Cedar Closet: All Carpet, Walk-In Closet(s), All Window Coverings, Ceramic Tiles, Shower Over Tub, Ceiling Fan(s), Hardwood, Pantry, Solid Surface Counter
- Walk-In Closet: All Carpet, Walk-In Closet(s), All Window Coverings, Ceramic Tiles, Shower Over Tub, Ceiling Fan(s), Hardwood, Pantry, Solid Surface Counter
- Double Vanity
- <<tubWithShowerToken>>
Finished Basement
- Bedroom in Basement
- Laundry in Basement
Schools
- Brookridge Elementary School
- Sm South High School
Utilities
- Forced Air Heating and Cooling System
- Satellite Dish
Additional Features
- Enclosed patio or porch
- Partially Fenced Property
Listing and Financial Details
- Assessor Parcel Number NP672000BR 00U7R
Community Details
Overview
- Association fees include all amenities, building maint, curbside recycling, lawn maintenance, free maintenance, property insurance, snow removal, street, trash pick up, water
- Pinebrooke Subdivision
- On-Site Maintenance
Recreation
- Community Pool
Additional Features
- Clubhouse
- Fire and Smoke Detector
Ownership History
Purchase Details
Home Financials for this Owner
Home Financials are based on the most recent Mortgage that was taken out on this home.Purchase Details
Purchase Details
Home Financials for this Owner
Home Financials are based on the most recent Mortgage that was taken out on this home.Purchase Details
Home Financials for this Owner
Home Financials are based on the most recent Mortgage that was taken out on this home.Purchase Details
Home Financials for this Owner
Home Financials are based on the most recent Mortgage that was taken out on this home.Purchase Details
Purchase Details
Similar Homes in Overland Park, KS
Home Values in the Area
Average Home Value in this Area
Purchase History
| Date | Type | Sale Price | Title Company |
|---|---|---|---|
| Warranty Deed | -- | None Listed On Document | |
| Warranty Deed | -- | Security 1St Title | |
| Warranty Deed | -- | Security 1St Title | |
| Warranty Deed | -- | Platinum Title Llc | |
| Deed | -- | Chicago Title | |
| Quit Claim Deed | -- | None Available | |
| Interfamily Deed Transfer | -- | None Available | |
| Contract Of Sale | $135,000 | None Available |
Mortgage History
| Date | Status | Loan Amount | Loan Type |
|---|---|---|---|
| Previous Owner | $148,000 | New Conventional | |
| Previous Owner | $122,550 | New Conventional | |
| Previous Owner | $122,550 | New Conventional | |
| Closed | $0 | Seller Take Back |
Property History
| Date | Event | Price | Change | Sq Ft Price |
|---|---|---|---|---|
| 03/31/2025 03/31/25 | Sold | -- | -- | -- |
| 03/07/2025 03/07/25 | Pending | -- | -- | -- |
| 02/21/2025 02/21/25 | For Sale | $250,000 | +38.9% | $159 / Sq Ft |
| 09/10/2019 09/10/19 | Sold | -- | -- | -- |
| 07/10/2019 07/10/19 | For Sale | $180,000 | +39.0% | $114 / Sq Ft |
| 09/25/2014 09/25/14 | Sold | -- | -- | -- |
| 09/25/2014 09/25/14 | Pending | -- | -- | -- |
| 09/25/2014 09/25/14 | For Sale | $129,500 | -- | $96 / Sq Ft |
Tax History Compared to Growth
Tax History
| Year | Tax Paid | Tax Assessment Tax Assessment Total Assessment is a certain percentage of the fair market value that is determined by local assessors to be the total taxable value of land and additions on the property. | Land | Improvement |
|---|---|---|---|---|
| 2024 | $2,689 | $28,313 | $3,632 | $24,681 |
| 2023 | $2,647 | $27,232 | $3,632 | $23,600 |
| 2022 | $2,485 | $25,749 | $3,158 | $22,591 |
| 2021 | $2,323 | $22,782 | $3,158 | $19,624 |
| 2020 | $2,166 | $21,276 | $2,634 | $18,642 |
| 2019 | $1,725 | $16,985 | $2,393 | $14,592 |
| 2018 | $1,604 | $15,732 | $2,393 | $13,339 |
| 2017 | $1,704 | $16,445 | $2,393 | $14,052 |
| 2016 | $1,582 | $15,030 | $2,393 | $12,637 |
| 2015 | $1,589 | $15,421 | $2,393 | $13,028 |
| 2013 | -- | $13,558 | $2,393 | $11,165 |
Agents Affiliated with this Home
-
Celia Huneycutt

Seller's Agent in 2025
Celia Huneycutt
ReeceNichols - Overland Park
(913) 488-2778
5 in this area
47 Total Sales
-
Bryce Workman
B
Buyer's Agent in 2025
Bryce Workman
Worth Clark Realty
(636) 675-0111
2 in this area
177 Total Sales
-
D
Seller's Agent in 2019
Dee Dee Morse
Platinum Realty LLC
-
Jennifer Turner

Seller Co-Listing Agent in 2019
Jennifer Turner
Platinum Realty LLC
(913) 634-6604
2 in this area
68 Total Sales
-
Cory Terrell
C
Buyer's Agent in 2019
Cory Terrell
United Real Estate Kansas City
1 in this area
22 Total Sales
-
Marcia Even

Seller's Agent in 2014
Marcia Even
BHG Kansas City Homes
(913) 661-8500
8 in this area
57 Total Sales
Map
Source: Heartland MLS
MLS Number: 2176030
APN: NP672000BR-00U7R
- 7414 W 102nd Ct
- 7501 W 102nd St
- 10213 Foster St
- 10157 Craig Dr
- 7207 W 100th Place
- 7718 W 100th St
- 9916 Floyd St
- 8201 W 100th Terrace
- 7401 W 99th St
- 10055 Goodman Dr
- 10140 Mackey St
- 10013 Benson St
- 8726 W 104th St
- 7615 W 96th St
- 8911 W 104th St
- 6524 W 101st St
- 9000 W 104th St
- 9540 Foster St
- 10246 Russell St
- 8813 W 106th Cir
