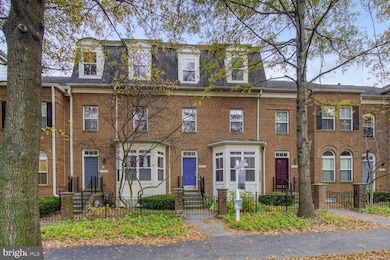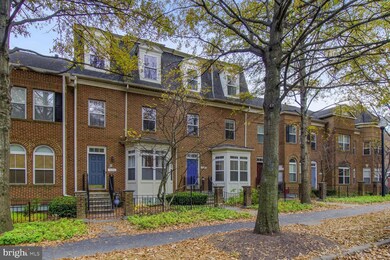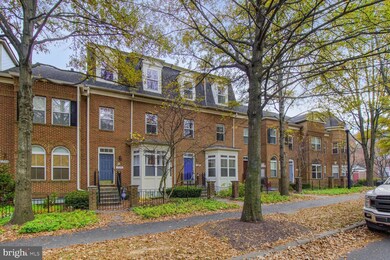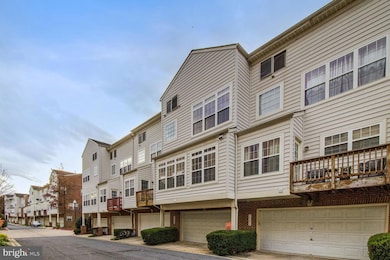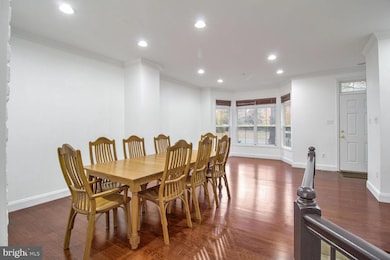
10208 Rutland Round Rd Columbia, MD 21044
Columbia Town Center NeighborhoodHighlights
- Open Floorplan
- Colonial Architecture
- Wood Flooring
- Wilde Lake Middle Rated A-
- Vaulted Ceiling
- Upgraded Countertops
About This Home
As of December 2024This beautifully maintained townhome spans four floors and offers a perfect blend of comfort and convenience. Featuring 3 spacious bedrooms, a forth floor loft, a separate office , 2 full baths, and 2 half baths, this residence is ideal for modern living.
Enjoy the amenities and stylish finishes in the recently updated kitchen featuring high end appliance, reverse osmosis water filtration in the sink and updated bathrooms. Located just a short walk to shopping, restaurants, The Merriweather District, Whole Foods and the Columbia Mall, this home makes errands, dining out, and entertainment a breeze.
Conveniently situated near public transportation and highways including Routes 95, 32 and 29, going North, South, East and West, ensuring easy commutes and travel.
Additionally, benefit from a 2-car garage and additional parking available within the community.
Don’t miss the opportunity to make this stunning townhome yours. Schedule a tour today!
Townhouse Details
Home Type
- Townhome
Est. Annual Taxes
- $6,657
Year Built
- Built in 2002
Lot Details
- Split Rail Fence
- Landscaped
- Property is in excellent condition
HOA Fees
Parking
- 2 Car Attached Garage
- Rear-Facing Garage
- Garage Door Opener
- Driveway
- Parking Lot
Home Design
- Colonial Architecture
- Bump-Outs
- Brick Front
- Concrete Perimeter Foundation
Interior Spaces
- Property has 4 Levels
- Open Floorplan
- Built-In Features
- Crown Molding
- Brick Wall or Ceiling
- Vaulted Ceiling
- Ceiling Fan
- Recessed Lighting
- Double Pane Windows
- Vinyl Clad Windows
- Insulated Windows
- Window Treatments
- Bay Window
- Atrium Windows
- Window Screens
- French Doors
- Atrium Doors
- Six Panel Doors
- Family Room Off Kitchen
- Combination Dining and Living Room
- Wood Flooring
- Alarm System
Kitchen
- Breakfast Area or Nook
- Eat-In Kitchen
- Gas Oven or Range
- Stove
- Microwave
- Ice Maker
- Dishwasher
- Upgraded Countertops
- Disposal
Bedrooms and Bathrooms
- 3 Main Level Bedrooms
- En-Suite Bathroom
Laundry
- Front Loading Dryer
- Front Loading Washer
Finished Basement
- Garage Access
- Rear Basement Entry
- Natural lighting in basement
Utilities
- Forced Air Heating and Cooling System
- Dehumidifier
- Vented Exhaust Fan
- Water Dispenser
- Natural Gas Water Heater
Listing and Financial Details
- Tax Lot UN 73
- Assessor Parcel Number 1415131950
- $48 Front Foot Fee per year
Community Details
Overview
- Association fees include lawn maintenance, management, insurance, reserve funds, snow removal, common area maintenance
- $65 Other Monthly Fees
- Cpra HOA
- Governor's Grant Condominium No. 1, Inc. & Master Condos
- Governors Grant Community
- Governors Grant Subdivision
- Property Manager
Amenities
- Common Area
Pet Policy
- Pets Allowed
Security
- Fire and Smoke Detector
- Fire Sprinkler System
Ownership History
Purchase Details
Home Financials for this Owner
Home Financials are based on the most recent Mortgage that was taken out on this home.Purchase Details
Home Financials for this Owner
Home Financials are based on the most recent Mortgage that was taken out on this home.Purchase Details
Home Financials for this Owner
Home Financials are based on the most recent Mortgage that was taken out on this home.Purchase Details
Similar Homes in Columbia, MD
Home Values in the Area
Average Home Value in this Area
Purchase History
| Date | Type | Sale Price | Title Company |
|---|---|---|---|
| Special Warranty Deed | $540,000 | Northwest Title & Escrow Llc | |
| Special Warranty Deed | $540,000 | Northwest Title & Escrow Llc | |
| Deed | $390,000 | Colony Title Group Ltd | |
| Deed | $380,000 | None Available | |
| Deed | $374,887 | -- |
Mortgage History
| Date | Status | Loan Amount | Loan Type |
|---|---|---|---|
| Open | $405,000 | New Conventional | |
| Closed | $405,000 | New Conventional | |
| Previous Owner | $100,000 | New Conventional | |
| Previous Owner | $420,000 | New Conventional | |
| Closed | -- | No Value Available |
Property History
| Date | Event | Price | Change | Sq Ft Price |
|---|---|---|---|---|
| 12/27/2024 12/27/24 | Sold | $540,000 | 0.0% | $188 / Sq Ft |
| 11/12/2024 11/12/24 | Pending | -- | -- | -- |
| 11/07/2024 11/07/24 | For Sale | $540,000 | +38.5% | $188 / Sq Ft |
| 05/09/2017 05/09/17 | Sold | $390,000 | -2.3% | $147 / Sq Ft |
| 03/22/2017 03/22/17 | Pending | -- | -- | -- |
| 03/16/2017 03/16/17 | For Sale | $399,000 | +5.0% | $151 / Sq Ft |
| 05/30/2014 05/30/14 | Sold | $380,000 | -2.5% | $143 / Sq Ft |
| 04/28/2014 04/28/14 | Pending | -- | -- | -- |
| 04/21/2014 04/21/14 | For Sale | $389,900 | -- | $147 / Sq Ft |
Tax History Compared to Growth
Tax History
| Year | Tax Paid | Tax Assessment Tax Assessment Total Assessment is a certain percentage of the fair market value that is determined by local assessors to be the total taxable value of land and additions on the property. | Land | Improvement |
|---|---|---|---|---|
| 2025 | $6,244 | $451,867 | $0 | $0 |
| 2024 | $6,244 | $428,400 | $170,000 | $258,400 |
| 2023 | $5,983 | $411,967 | $0 | $0 |
| 2022 | $4,454 | $395,533 | $0 | $0 |
| 2021 | $5,503 | $379,100 | $120,000 | $259,100 |
| 2020 | $5,496 | $378,067 | $0 | $0 |
| 2019 | $5,437 | $377,033 | $0 | $0 |
| 2018 | $5,241 | $376,000 | $144,900 | $231,100 |
| 2017 | $4,875 | $376,000 | $0 | $0 |
| 2016 | $1,143 | $349,467 | $0 | $0 |
| 2015 | $1,143 | $336,200 | $0 | $0 |
| 2014 | $1,127 | $331,533 | $0 | $0 |
Agents Affiliated with this Home
-

Seller's Agent in 2024
Rachel Carr
Samson Properties
(240) 988-7309
1 in this area
25 Total Sales
-

Buyer's Agent in 2024
Tiffany Lock
Remax 100
(443) 563-9797
1 in this area
3 Total Sales
-

Seller's Agent in 2017
Creig Northrop
Creig Northrop Team of Long & Foster
(410) 884-8354
560 Total Sales
-

Seller Co-Listing Agent in 2017
Sally Yasenka
Creig Northrop Team of Long & Foster
(410) 241-2750
41 Total Sales
-

Buyer's Agent in 2017
Karey Thesing
Keller Williams Lucido Agency
(410) 491-0491
75 Total Sales
-

Seller Co-Listing Agent in 2014
Rosa Valenziano
Creig Northrop Team of Long & Foster
(443) 250-0609
42 Total Sales
Map
Source: Bright MLS
MLS Number: MDHW2046296
APN: 15-131950
- 10203 Brighton Ridge Way
- 10202 Sherman Heights Place
- 10282 Rutland Round Rd
- 10232 Rutland Round Rd
- 5681 Thicket Ln
- 10369 Maywind Ct
- 10371 Maywind Ct
- 10742 Symphony Way
- 10716 Symphony Way
- 5007 Green Mountain Cir Unit 5
- 5005 Green Mountain Cir Unit 1
- 10850 Green Mountain Cir Unit 411
- 10850 Green Mountain Cir Unit 705
- 10085 Windstream Dr Unit 1
- 10053 Windstream Dr Unit 3
- 10069 Windstream Dr Unit 4
- 10534 Faulkner Ridge Cir
- 10472 Faulkner Ridge Cir
- 10528 Faulkner Ridge Cir
- 10001 Windstream Dr Unit 201

