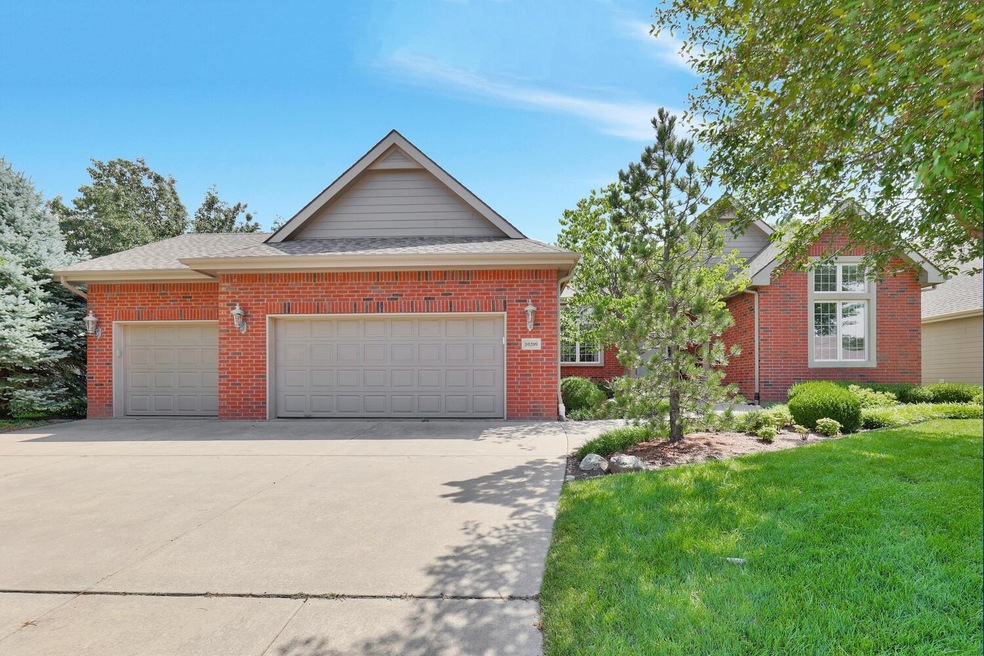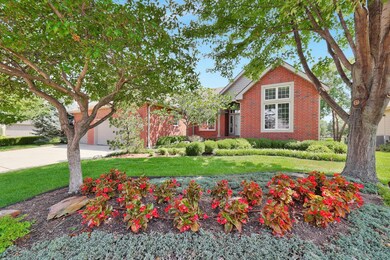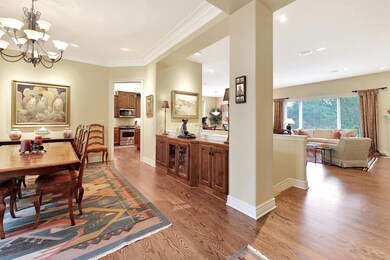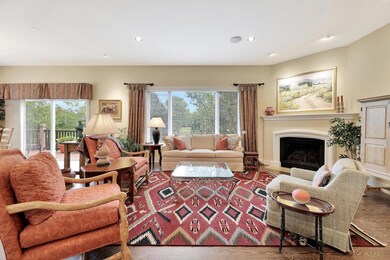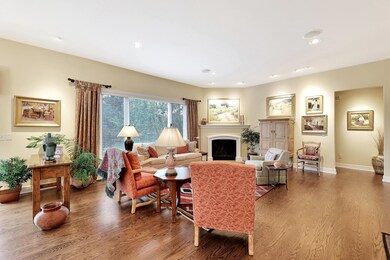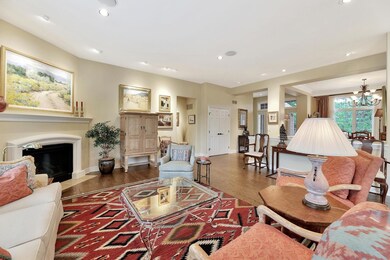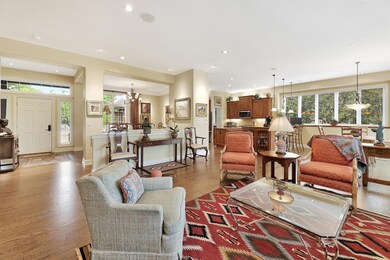
10209 E Shadybrook St Wichita, KS 67206
Northeast Wichita NeighborhoodEstimated Value: $518,394 - $521,000
Highlights
- Community Lake
- Family Room with Fireplace
- Ranch Style House
- Covered Deck
- Wooded Lot
- Wood Flooring
About This Home
As of October 2022Nestled in-between Wilson Estates and Oak Creek you will find this beautiful home in Remington Place that is meticulously maintained with a fabulous open floor plan. No back yard neighbors! The incredible windows and tons of natural light greet you as you enter the front door giving you a view of the many tress and green space. The main floor has 9 ' ceilings throughout. The entry holds a coat closet leading to the formal dining room with lighted built in china cabinet and room for your large dining table & side piece. The kitchen with granite island, over & under cabinet lighting, granite counters & tile backsplash, granite eating bar, granite coffee bar, pantry with pull out drawers, mixer cabinet with pull out, GE Profile gas range, Bosch dishwasher with water softener hooked up directly to help alleviate water stains, built in Kitchen Aid microwave and many pull out cabinet shelves also provides the view of the nature surrounding this home. Just off the kitchen to garage is the separate laundry room with sink, closet, cabinets, folding table and hanging bar. The breakfast area overlooks the fabulous deck and has the sliding door that leads to wrap around deck. The living room with fireplace is warm and beautiful. The main floor bedroom wing holds the master bedroom with tray ceiling, windows that overlook the back yard oasis and huge master bath with separate his/her sink areas, solid surface counter tops, shower and huge multi level master closet with built ins. The 2nd main floor bedroom has a beautiful floor to ceiling window, closet and ceiling fan. The 2nd full bath completes the main floor. Downstairs you will find a large expansive family/rec room with its many windows, fireplace, wet bar with fridge & microwave that stay. A third bedroom with walk in closet, large full bath, a bonus room that has a huge closet area that would be great for office or krafts room and a large storage room completes the downstairs area. Downstairs also has the same large windows that bring in the beauty of the back yard area. The wrap around deck off the main floor is a composite deck with railing that is is maintenance free. It has a gas hook up for your grill and 2 different sets of steps to the back yard. The back area has a rock fountain water feature that is auto filled by the drip line on the sprinkler system, flag stone walkway from the home to the yard and many beautiful trees to compliment the landscaping. The finches, cardinals, Baltimore Orials have called this home one of their favorite feeding stops. The home holds an oversized three car garage with door to back yard area. Surround sound installed upstairs and down with flush ceiling speakers. The 2019 Composite roof is Class 4 impact resistant that should offer you a break on your insurance. Home owners dues covers: common area, mowing by Dragon Fly, opening & winterizing sprinkler system, some fertilizing, snow removal if over 2" of snow. This is a true gem of a home you won't want to miss!
Last Agent to Sell the Property
Reece Nichols South Central Kansas License #00218477 Listed on: 09/02/2022

Home Details
Home Type
- Single Family
Est. Annual Taxes
- $4,587
Year Built
- Built in 2004
Lot Details
- 0.27 Acre Lot
- Sprinkler System
- Wooded Lot
HOA Fees
- $140 Monthly HOA Fees
Home Design
- Ranch Style House
- Brick or Stone Mason
- Frame Construction
- Composition Roof
Interior Spaces
- Wet Bar
- Wired For Sound
- Ceiling Fan
- Multiple Fireplaces
- Self Contained Fireplace Unit Or Insert
- Fireplace With Gas Starter
- Attached Fireplace Door
- Window Treatments
- Family Room with Fireplace
- Living Room with Fireplace
- Formal Dining Room
- Wood Flooring
Kitchen
- Breakfast Area or Nook
- Breakfast Bar
- Oven or Range
- Plumbed For Gas In Kitchen
- Microwave
- Dishwasher
- Kitchen Island
- Granite Countertops
- Disposal
Bedrooms and Bathrooms
- 3 Bedrooms
- En-Suite Primary Bedroom
- Walk-In Closet
- 3 Full Bathrooms
- Dual Vanity Sinks in Primary Bathroom
- Shower Only
Laundry
- Laundry Room
- Laundry on main level
- Sink Near Laundry
- 220 Volts In Laundry
- Gas Dryer Hookup
Finished Basement
- Basement Fills Entire Space Under The House
- Bedroom in Basement
- Finished Basement Bathroom
- Basement Storage
Home Security
- Home Security System
- Storm Windows
- Storm Doors
Parking
- 3 Car Attached Garage
- Garage Door Opener
Outdoor Features
- Covered Deck
- Patio
- Outdoor Grill
- Rain Gutters
Schools
- Minneha Elementary School
- Coleman Middle School
- Southeast High School
Utilities
- Humidifier
- Forced Air Heating and Cooling System
- Heating System Uses Gas
- Water Softener is Owned
Community Details
- Association fees include lawn service, snow removal, gen. upkeep for common ar
- $100 HOA Transfer Fee
- Remington Place Subdivision
- Community Lake
Listing and Financial Details
- Assessor Parcel Number 112-09-0-21-02-003.00
Ownership History
Purchase Details
Home Financials for this Owner
Home Financials are based on the most recent Mortgage that was taken out on this home.Purchase Details
Similar Homes in the area
Home Values in the Area
Average Home Value in this Area
Purchase History
| Date | Buyer | Sale Price | Title Company |
|---|---|---|---|
| Robertson Matthew | -- | Security 1St Title | |
| Luerding Carter E | -- | None Listed On Document |
Mortgage History
| Date | Status | Borrower | Loan Amount |
|---|---|---|---|
| Open | Robertson Matthew | $337,500 |
Property History
| Date | Event | Price | Change | Sq Ft Price |
|---|---|---|---|---|
| 10/07/2022 10/07/22 | Sold | -- | -- | -- |
| 09/14/2022 09/14/22 | Pending | -- | -- | -- |
| 09/02/2022 09/02/22 | For Sale | $450,000 | -- | $130 / Sq Ft |
Tax History Compared to Growth
Tax History
| Year | Tax Paid | Tax Assessment Tax Assessment Total Assessment is a certain percentage of the fair market value that is determined by local assessors to be the total taxable value of land and additions on the property. | Land | Improvement |
|---|---|---|---|---|
| 2023 | $5,665 | $46,944 | $10,891 | $36,053 |
| 2022 | $4,784 | $42,286 | $10,281 | $32,005 |
| 2021 | $4,595 | $39,894 | $7,383 | $32,511 |
| 2020 | $4,613 | $39,894 | $7,383 | $32,511 |
| 2019 | $5,924 | $39,894 | $7,383 | $32,511 |
| 2018 | $6,335 | $38,733 | $3,922 | $34,811 |
| 2017 | $6,163 | $0 | $0 | $0 |
| 2016 | $5,873 | $0 | $0 | $0 |
| 2015 | $5,965 | $0 | $0 | $0 |
| 2014 | $5,761 | $0 | $0 | $0 |
Agents Affiliated with this Home
-
KELLEY NARON
K
Seller's Agent in 2022
KELLEY NARON
Reece Nichols South Central Kansas
(316) 734-8952
13 in this area
56 Total Sales
-
Nicholas Weathers

Buyer's Agent in 2022
Nicholas Weathers
Real Broker, LLC
(316) 361-7372
15 in this area
402 Total Sales
Map
Source: South Central Kansas MLS
MLS Number: 616373
APN: 112-09-0-21-02-003.00
- 10302 E Bronco St
- 10107 E Churchill St
- 10801 E Glengate Cir
- 1834 N Cranbrook St
- 2331 N Regency Lakes Ct
- 1651 N Red Oaks St
- 1810 N Veranda St
- 10924 E Steeplechase Ct
- 10507 E Mainsgate St
- 9400 E Wilson Estates Pkwy
- 2514 N Lindberg St
- 1620 N Veranda St
- 2518 N Cranbrook St
- 2501 N Fox Run
- 10107 E Windemere Cir
- 9322 E Bent Tree Cir
- 2310 N Greenleaf St
- 2530 N Greenleaf Ct
- 2565 N Greenleaf Ct
- 9130 E Woodspring St
- 10209 E Shadybrook St
- 10205 E Shadybrook St
- 10303 E Shadybrook St
- 10212 E Shadybrook St
- 10302 E Shadybrook St
- 10208 E Shadybrook St
- 10306 E Shadybrook St
- 2005 N Lindberg St
- 10204 E Shadybrook St
- 2026 N Lindberg St
- 10301 E Bronco St
- 10213 E Bronco St
- 2030 N Lindberg St
- 2018 N Lindberg St
- 10305 E Bronco St
- 2034 N Lindberg St
- 10205 E Bronco St
- 10303 E Churchill St
- 10124 E Shadybrook St
- 2014 N Lindberg St
