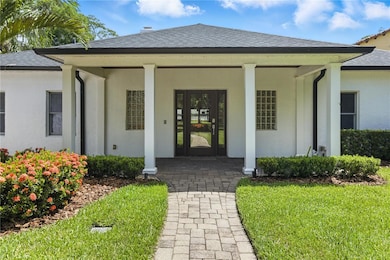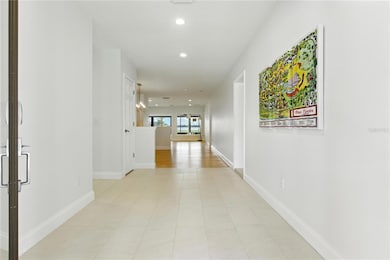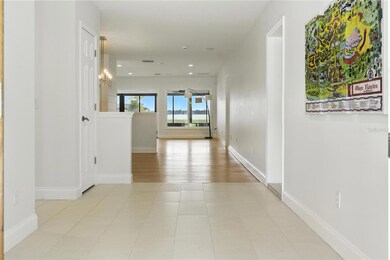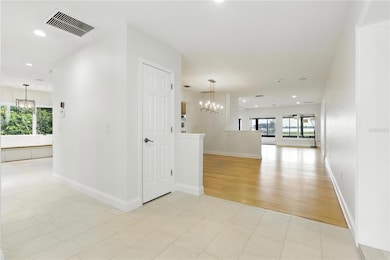10209 Trout Rd Orlando, FL 32836
Lake Tibet NeighborhoodEstimated payment $12,688/month
Highlights
- 100 Feet of Chain of Lakes Waterfront
- Dock has access to electricity
- Chain Of Lake Views
- Castleview Elementary School Rated A-
- Boat Lift
- 1.92 Acre Lot
About This Home
CHARMING COTTAGE ON THE BUTLER CHAIN of Lakes! This property features just under 3000 sq ft, 3 bedrooms, 2 1/2 baths and a STUNNING 100 FEET OF LAKEFRONT ON LAKE TIBET located in the coveted BUTLER CHAIN OF LAKES in Windermere/Orlando and NO HOA! LOCATED IN ORLANDO, but less than a MINUTE drive TO WINDERMERE AND within 10 minutes to downtown Windermere and ALL of the charm and activities IT HAS TO OFFER. Completely remodeled from top to bottom in recent years, it's ready to move in! The views start the moment you start walking down the meandering path to the front door as you look through the glass and see the gorgeous lake views, which only get better as you walk into the home. The generously sized foyer will greet your guests as you walk past the dining area and into the huge living space that has a wall of windows and French doors to allow the stunning views of the lake to frame your living space. This large gathering space has beautiful, newly re-finished wood floors that you will love! Through the French doors, your air-conditioned Florida family room with a wall of windows and wood paneled ceiling is the perfect place to gather overlooking the dock and then lake. This home boasts a spacious kitchen complete with new cooktop, double ovens, solid wood cabinetry, granite, and even a butcher block prep station. There is also a beautiful breakfast nook area with banquette and an amply sized walk-in pantry. The large laundry/mud room off the kitchen provides storage and a separate entrance from the garage or front porch! The tucked away, primary suite will not disappoint with its own covered lanai overlooking the lake to spend morning sipping coffee or evening with a glass of wine, a functional bathroom with soaking tub/separate shower, walk in closet as well as a wall of closets. The secondary bedrooms both have custom closets, one with a walk in, and both have low maintenance luxury vinyl plank flooring. The full guest bathroom is right off both of them and the half bath is located off the foyer. It's just under 2 acres of pristine Florida land complete with landscaping that has all been professionally redone in the last few years. The cedar fence down both sides, provides some privacy and adds to the beauty of the yard. Reconditioned in 2018 and 2024, the covered dock has low maintenance composite decking, a raised boat lift and 2 raised jet ski lifts and extends close to 100 ft into Lake Tibet for fishing off the dock or just soaking in the sun and views. Just imagine yourself living the lake life right outside your door. The roof was replaced in 2022 as well as new gutters, re-built seawall, and the exterior has been completely repainted. There is a detached, 2-car garage that you can access from the mud room and a covered breezeway protects you from the elements. The inviting front porch is the perfect place to look out onto the gorgeous front yard, which sits well off of the road. There is also another area for outside entertaining between the breezeway and front porch, there is so much outdoor living in this home! Call today for your private showing of the wonderful lakefront oasis!
Listing Agent
SOUTHERN REALTY GROUP LLC Brokerage Phone: 407-217-6480 License #3158293 Listed on: 06/27/2025
Co-Listing Agent
SOUTHERN REALTY GROUP LLC Brokerage Phone: 407-217-6480 License #3097306
Home Details
Home Type
- Single Family
Est. Annual Taxes
- $25,822
Year Built
- Built in 1953
Lot Details
- 1.92 Acre Lot
- 100 Feet of Chain of Lakes Waterfront
- Cul-De-Sac
- Southeast Facing Home
- Wood Fence
- Mature Landscaping
- Oversized Lot
- Well Sprinkler System
- Landscaped with Trees
- Property is zoned R-CE
Parking
- 2 Car Garage
- Garage Door Opener
- Driveway
Home Design
- Slab Foundation
- Shingle Roof
- Block Exterior
- Stucco
Interior Spaces
- 2,981 Sq Ft Home
- Ceiling Fan
- Double Pane Windows
- Blinds
- French Doors
- Mud Room
- Family Room with Fireplace
- Great Room
- Dining Room
- Sun or Florida Room
- Inside Utility
- Chain Of Lake Views
- Fire and Smoke Detector
Kitchen
- Breakfast Area or Nook
- Eat-In Kitchen
- Walk-In Pantry
- Built-In Double Oven
- Cooktop with Range Hood
- Recirculated Exhaust Fan
- Dishwasher
- Wine Refrigerator
- Cooking Island
- Stone Countertops
- Disposal
Flooring
- Wood
- Laminate
- Tile
- Luxury Vinyl Tile
- Vinyl
Bedrooms and Bathrooms
- 3 Bedrooms
- Primary Bedroom on Main
- Split Bedroom Floorplan
- En-Suite Bathroom
- Walk-In Closet
- Private Water Closet
- Soaking Tub
- Bathtub With Separate Shower Stall
Laundry
- Laundry Room
- Dryer
- Washer
Outdoor Features
- Access To Chain Of Lakes
- Seawall
- Water Skiing Allowed
- Boat Lift
- Covered Boat Lift
- Dock has access to electricity
- Covered Dock
- Enclosed Patio or Porch
- Rain Gutters
- Private Mailbox
Location
- Flood Insurance May Be Required
Schools
- Castleview Elementary School
- Horizon West Middle School
- Windermere High School
Utilities
- Central Heating and Cooling System
- Heat Pump System
- Heating System Uses Propane
- Propane
- Well
- Tankless Water Heater
- Gas Water Heater
- Septic Tank
- High Speed Internet
Community Details
- No Home Owners Association
- Cypress Shores Subdivision
Listing and Financial Details
- Visit Down Payment Resource Website
- Tax Lot 15
- Assessor Parcel Number 28-23-32-1872-00-150
Map
Home Values in the Area
Average Home Value in this Area
Tax History
| Year | Tax Paid | Tax Assessment Tax Assessment Total Assessment is a certain percentage of the fair market value that is determined by local assessors to be the total taxable value of land and additions on the property. | Land | Improvement |
|---|---|---|---|---|
| 2025 | $25,823 | $1,686,575 | -- | -- |
| 2024 | $19,509 | $1,592,770 | $785,000 | $807,770 |
| 2023 | $19,509 | $1,216,082 | $785,000 | $431,082 |
| 2022 | $14,711 | $950,969 | $0 | $0 |
| 2021 | $14,525 | $923,271 | $0 | $0 |
| 2020 | $13,846 | $910,524 | $585,000 | $325,524 |
| 2019 | $14,678 | $913,121 | $585,000 | $328,121 |
| 2018 | $11,641 | $721,265 | $0 | $0 |
| 2017 | $11,506 | $870,415 | $560,000 | $310,415 |
| 2016 | $11,482 | $861,713 | $560,000 | $301,713 |
| 2015 | $11,690 | $801,359 | $510,000 | $291,359 |
| 2014 | $11,816 | $723,387 | $470,000 | $253,387 |
Property History
| Date | Event | Price | List to Sale | Price per Sq Ft | Prior Sale |
|---|---|---|---|---|---|
| 11/01/2025 11/01/25 | Price Changed | $1,999,000 | -9.1% | $671 / Sq Ft | |
| 09/30/2025 09/30/25 | Price Changed | $2,199,000 | -4.3% | $738 / Sq Ft | |
| 06/27/2025 06/27/25 | For Sale | $2,299,000 | +27.7% | $771 / Sq Ft | |
| 02/17/2023 02/17/23 | Sold | $1,800,000 | -2.7% | $604 / Sq Ft | View Prior Sale |
| 01/26/2023 01/26/23 | Pending | -- | -- | -- | |
| 01/24/2023 01/24/23 | Price Changed | $1,849,000 | -7.3% | $620 / Sq Ft | |
| 10/31/2022 10/31/22 | For Sale | $1,995,000 | +10.8% | $669 / Sq Ft | |
| 09/23/2022 09/23/22 | Off Market | $1,800,000 | -- | -- | |
| 09/23/2022 09/23/22 | Pending | -- | -- | -- | |
| 08/23/2022 08/23/22 | Price Changed | $1,995,000 | -13.3% | $669 / Sq Ft | |
| 07/14/2022 07/14/22 | For Sale | $2,300,000 | +138.3% | $772 / Sq Ft | |
| 03/19/2018 03/19/18 | Sold | $965,000 | -2.5% | $328 / Sq Ft | View Prior Sale |
| 02/12/2018 02/12/18 | Pending | -- | -- | -- | |
| 01/03/2018 01/03/18 | Price Changed | $990,000 | -5.6% | $337 / Sq Ft | |
| 09/20/2017 09/20/17 | For Sale | $1,049,000 | -- | $357 / Sq Ft |
Purchase History
| Date | Type | Sale Price | Title Company |
|---|---|---|---|
| Warranty Deed | $1,800,000 | First Signature Title | |
| Deed | $965,000 | Premier Title Insurance Comp | |
| Interfamily Deed Transfer | -- | Attorney |
Mortgage History
| Date | Status | Loan Amount | Loan Type |
|---|---|---|---|
| Previous Owner | $772,000 | New Conventional |
Source: Stellar MLS
MLS Number: O6321809
APN: 32-2328-1872-00-150
- 10216 Trout Rd
- 9120 Sheen Sound St
- 9150 Sheen Sound St
- The Channelside Plan at Lake Sheen Sound
- The Haven Plan at Lake Sheen Sound
- The Dreamscape Plan at Lake Sheen Sound
- The Sunscape Plan at Lake Sheen Sound
- The Vista Plan at Lake Sheen Sound
- 10370 Trout Rd
- 10203 Trout Rd
- 9049 Edenshire Cir
- 9916 Lone Tree Ln
- 9427 Edenshire Cir
- 9291 Point Cypress Dr
- 10403 Provence Dr
- 9355 Pecky Cypress Way
- 10319 Lavande Dr
- 9432 Pecky Cypress Way
- 9555 Pecky Cypress Way
- 10484 Wiscane Ave
- 9019 Edenshire Cir
- 9121 Edenshire Cir
- 9469 Edenshire Cir
- 9257 Pecky Cypress Way
- 9226 Pecky Cypress Way
- 9718 Pineola Dr
- 9723 Pecky Cypress Way Unit 1
- 9729 Pecky Cypress Way
- 10332 Fallsgrove St
- 8507 Bowden Way
- 9463 Kilgore Rd
- 11357 Preserve View Dr
- 8935 Esguerra Ln
- 10387 Vista Oaks Ct
- 8966 Easterling Dr
- 8888 Della Scala Cir
- 11460 Wakeworth St
- 8865 Della Scala Cir
- 9835 Namaste Loop
- 8857 Leeland Archer Blvd







