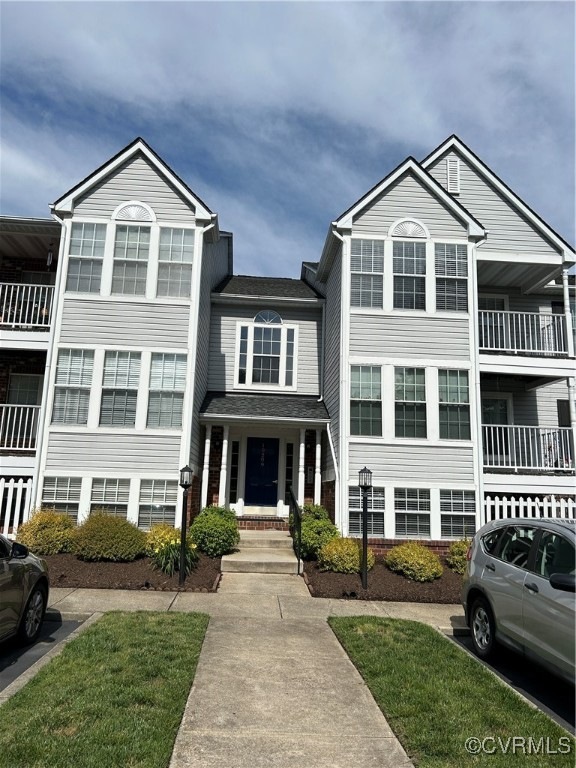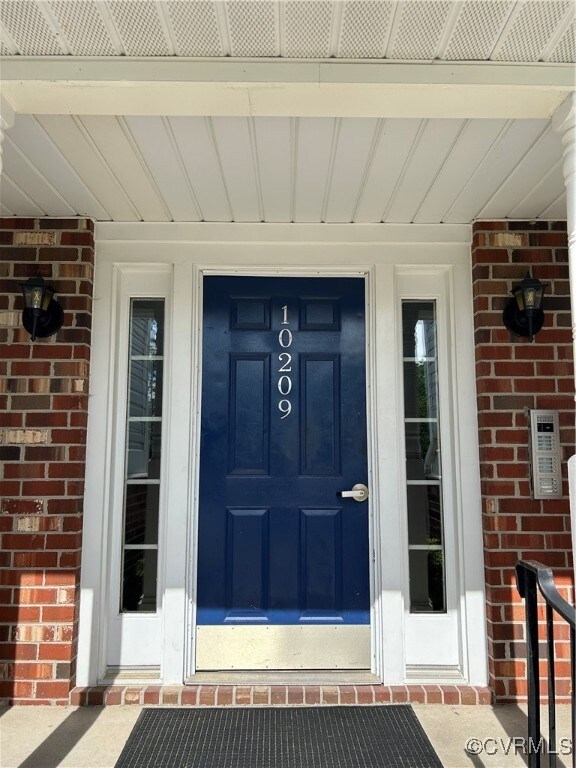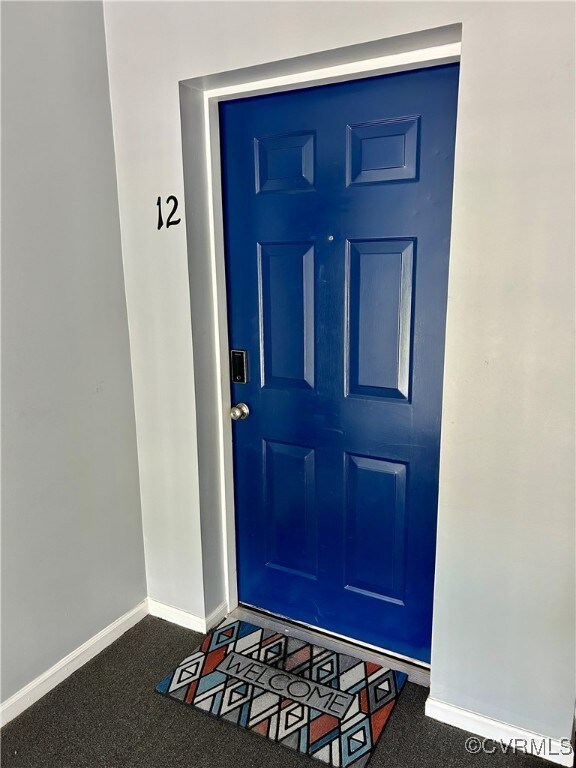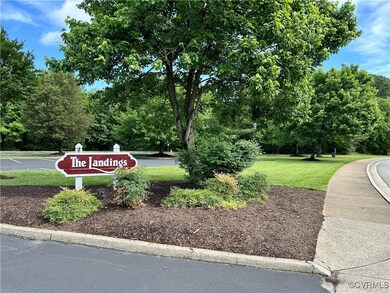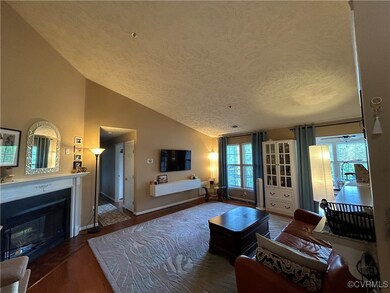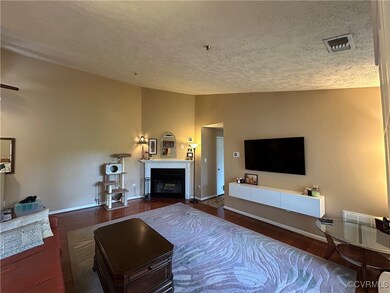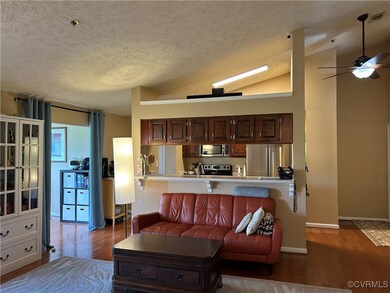10209 Wolfe Manor Ct Unit 812 Glen Allen, VA 23060
Highlights
- Wood Flooring
- High Ceiling
- Walk-In Closet
- 1 Fireplace
- Solid Surface Countertops
- 1-minute walk to Laurel Recreation Area & Skate Park
About This Home
Welcome to beautiful Laurel Lakes Condos! This 2-bedroom, 2-bathroom condo, located on the 3rd floor, offers a serene retreat with vaulted ceilings, hardwood floors throughout, and wooded views from every window.Features You'll Love:Spacious top-floor unit in an access secure, well-maintained buildingBright great room with vaulted ceiling (non-operational fireplace)Primary suite with peaceful views of the treesVersatile second bedroom – ideal for guests, a home office, or denSeparate dining area with wooded views and private balcony overlooking the lake areaStacked washer and dryer includedAmple closet and storage space throughoutEnjoy the outdoors with Laurel Skate Park just across the street, and relax on your balcony with tranquil nature views.Conveniently located with easy access to I-64 and I-295, plus shopping and dining just minutes away.Water & sewer to be charged for just $50/month.Available July 1, 2025.Pets are considered on a case by case basis with additional pet deposit and pet rent.No Smoking/Vaping.Apply online at . Qualifying income must be at least 3 times the rent and must be verified with most recent paystubs. Please make sure you understand our screening criteria and confirm the current property availability before applying. Application fee is $65/adult. Move in fee: $150 one-time Lease Administration Fee. Security Deposit equals 1 month rent.All BHHS PenFed Realty residents are enrolled in the Resident Benefits Package (RBP) for $45.95/month which includes renters insurance, credit building, $1M Identity Protection, HVAC air filter delivery (for applicable properties), move-in concierge service for utility connection.
Listing Agent
BHHS PenFed Realty Brokerage Email: pminfo@penfedrealty.com License #0225195685

Co-Listing Agent
BHHS PenFed Realty Brokerage Email: pminfo@penfedrealty.com License #0225240270
Condo Details
Home Type
- Condominium
Est. Annual Taxes
- $1,889
Year Built
- 1994
Parking
- Shared Driveway
Interior Spaces
- 1,065 Sq Ft Home
- 1-Story Property
- Wired For Data
- High Ceiling
- Ceiling Fan
- Recessed Lighting
- 1 Fireplace
- Dining Area
- Wood Flooring
Kitchen
- Induction Cooktop
- Microwave
- Dishwasher
- Solid Surface Countertops
Bedrooms and Bathrooms
- 2 Bedrooms
- Walk-In Closet
- 2 Full Bathrooms
Laundry
- Dryer
- Washer
Home Security
Schools
- Trevvett Elementary School
- Brookland Middle School
- Hermitage High School
Utilities
- Central Air
- Heat Pump System
- Vented Exhaust Fan
- High Speed Internet
- Cable TV Available
Listing and Financial Details
- Security Deposit $1,895
- Property Available on 7/1/25
- 12 Month Lease Term
- Assessor Parcel Number 769-760-6002.096
Community Details
Amenities
- Common Area
Security
- Controlled Access
- Fire and Smoke Detector
- Fire Sprinkler System
Map
Source: Central Virginia Regional MLS
MLS Number: 2514521
APN: 769-760-6002.096
- 9392 Wind Haven Ct Unit 408
- 9304 Stone Meadow Dr
- 9546 Sara Beth Cir
- 9724 Candace Ct
- 8005 Grassmount Ct
- 9725 Drexel Ln
- 10002 Laurel Lakes Dr
- 2404 Omega Rd
- 2725 Maurice Walk Ct
- 3112 Brookemoor Ct
- 10107 Heritage Ln
- 9805 Woodman Rd
- 2605 Reba Ct
- 2413 Hobart Rd
- 7705 Hungary Woods Place
- 4160 Coles Point Way
- 7604 Roscommon Ct Unit 2411
- 2005 Hungary Rd
- 7701 Okeith Ct Unit 1601
- 3406 Lanceor Dr
