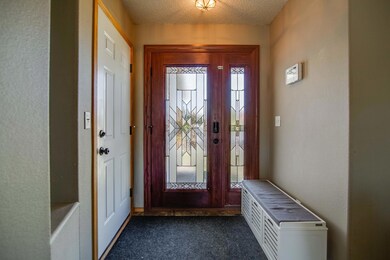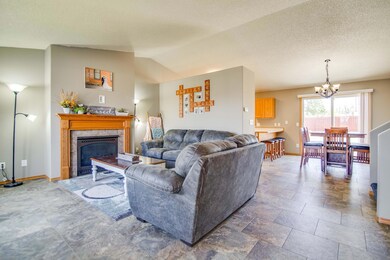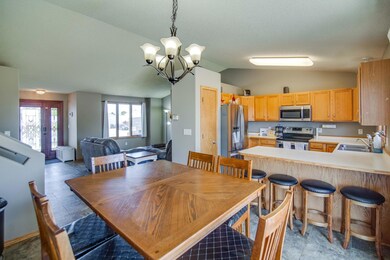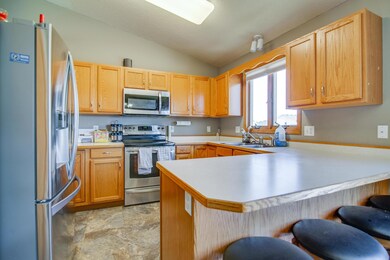
1021 25th St SE Mandan, ND 58554
Estimated Value: $360,000 - $370,000
Highlights
- Vaulted Ceiling
- Walk-In Closet
- Forced Air Heating and Cooling System
- 2 Car Attached Garage
- Patio
- Ceiling Fan
About This Home
As of October 2021Welcome to your next home. This multi level home in a great neighborhood, offers main living space with gas fireplace, bright living ,beautiful door entry area, and kitchen with breakfast bar, many cabinets ,and pantry. The sliding door offers fast back yard access to the stamped concrete patio, fully fenced yard, room to entertain, and sprinkler system. Upstairs you will find a large master bedroom, walk in closet ,and walk through to full bathroom. There is also an additional bright bedroom with new flooring. Enjoy your spacious family room on lower level, 3rd bedroom and 3/4 bath with laundry. The 4th level has a pleasant surprise of a 4th bedroom, den/family/office/hobby/anything you want room! The attached garage is insulated and has hot/cold water. Place your toys on the extra parking pad. Possibilities are endless in this convenient, established neighborhood. Call your favorite agent to see what can be your next home!
Last Listed By
LINDSAY AHLGREN
NEXTHOME LEGENDARY PROPERTIES Listed on: 08/13/2021
Home Details
Home Type
- Single Family
Est. Annual Taxes
- $2,971
Year Built
- Built in 2000
Lot Details
- 9,627 Sq Ft Lot
- Lot Dimensions are 70x138
- Property is Fully Fenced
- Rectangular Lot
- Level Lot
- Front Yard Sprinklers
Parking
- 2 Car Attached Garage
- Garage Door Opener
- Driveway
Home Design
- Shingle Roof
- Vinyl Siding
Interior Spaces
- Multi-Level Property
- Vaulted Ceiling
- Ceiling Fan
- Gas Fireplace
- Window Treatments
- Living Room with Fireplace
- Finished Basement
Kitchen
- Range
- Dishwasher
- Disposal
Bedrooms and Bathrooms
- 4 Bedrooms
- Walk-In Closet
Outdoor Features
- Patio
Utilities
- Forced Air Heating and Cooling System
- Heating System Uses Natural Gas
Listing and Financial Details
- Assessor Parcel Number 65-4215778
Ownership History
Purchase Details
Home Financials for this Owner
Home Financials are based on the most recent Mortgage that was taken out on this home.Purchase Details
Home Financials for this Owner
Home Financials are based on the most recent Mortgage that was taken out on this home.Purchase Details
Home Financials for this Owner
Home Financials are based on the most recent Mortgage that was taken out on this home.Similar Homes in Mandan, ND
Home Values in the Area
Average Home Value in this Area
Purchase History
| Date | Buyer | Sale Price | Title Company |
|---|---|---|---|
| Franz Franzeline | $282,000 | Quality Title Inc | |
| Kaiser Lance A | -- | Quality Title Inc | |
| Vigen Lewis C | $205,000 | Bismarck Title Company |
Mortgage History
| Date | Status | Borrower | Loan Amount |
|---|---|---|---|
| Open | Franz Franzeline | $276,892 | |
| Previous Owner | Kaiser Lance A | $239,750 | |
| Previous Owner | Kaiser Lance A | $237,584 | |
| Previous Owner | Vigen Lewis C | $205,000 | |
| Previous Owner | Miller Kurt M | $135,000 |
Property History
| Date | Event | Price | Change | Sq Ft Price |
|---|---|---|---|---|
| 10/28/2021 10/28/21 | Sold | -- | -- | -- |
| 08/17/2021 08/17/21 | Pending | -- | -- | -- |
| 08/13/2021 08/13/21 | For Sale | $282,000 | +16.1% | $132 / Sq Ft |
| 06/16/2017 06/16/17 | Sold | -- | -- | -- |
| 04/19/2017 04/19/17 | Pending | -- | -- | -- |
| 04/03/2017 04/03/17 | For Sale | $242,900 | +18.5% | $114 / Sq Ft |
| 05/04/2012 05/04/12 | Sold | -- | -- | -- |
| 02/16/2012 02/16/12 | Pending | -- | -- | -- |
| 02/14/2012 02/14/12 | For Sale | $205,000 | -- | $96 / Sq Ft |
Tax History Compared to Growth
Tax History
| Year | Tax Paid | Tax Assessment Tax Assessment Total Assessment is a certain percentage of the fair market value that is determined by local assessors to be the total taxable value of land and additions on the property. | Land | Improvement |
|---|---|---|---|---|
| 2024 | $4,597 | $166,200 | $0 | $0 |
| 2023 | $4,390 | $160,150 | $0 | $0 |
| 2022 | $3,553 | $143,500 | $0 | $0 |
| 2021 | $3,209 | $130,300 | $0 | $0 |
| 2020 | $3,120 | $219,900 | $0 | $0 |
| 2019 | $3,050 | $122,200 | $0 | $0 |
| 2018 | $2,900 | $122,200 | $17,500 | $104,700 |
| 2017 | $2,540 | $105,700 | $16,250 | $89,450 |
| 2016 | $2,789 | $105,700 | $16,250 | $89,450 |
| 2015 | $2,848 | $102,500 | $16,250 | $86,250 |
| 2014 | $2,881 | $91,950 | $8,500 | $83,450 |
| 2013 | $2,862 | $87,150 | $7,750 | $79,400 |
Agents Affiliated with this Home
-
L
Seller's Agent in 2021
LINDSAY AHLGREN
NEXTHOME LEGENDARY PROPERTIES
-
M
Buyer's Agent in 2021
MEAGAN HEATON
eXp Realty
-
H
Seller's Agent in 2017
HEATHER SCHMIDT
CENTURY 21 Morrison Realty
-
S
Seller's Agent in 2012
SUE JACOBSON
CENTURY 21 Morrison Realty
(701) 226-5535
-
C
Buyer's Agent in 2012
CANDACE CHRISTIANSON
CENTURY 21 Morrison Realty
Map
Source: Bismarck Mandan Board of REALTORS®
MLS Number: 3411866
APN: 65-4215778
- 701 Lincoln Ct
- 1810 Emberland Dr
- Lot 1 Living Water Dr
- 504 Mia Ct SE
- 3211 Percheron Dr SE
- 1205 Shires Dr SE
- 501 Lena Ct SE
- 1710 Heart Ridge Loop SE
- 3208 14th Ave SE
- 1413 15th St SE
- 151 19th St SE
- 1616 Plains Bend SE
- 1309 8th Ave SE
- 1208 Plains Bend SE
- 234 Cobblestone Loop SW
- 231 Cobblestone Loop SW
- 810 Cobblestone Loop SW
- 2428 Dutton Cir SE
- 219 S Prairie Ln
- 2416 Dutton Cir SE
- 1021 25th St SE
- 1015 25th St SE
- 1027 25th St SE
- 1033 25th St SE
- 1009 25th St SE
- 1014 25th St SE
- 1020 25th St SE
- 1019 Plainview Dr SE
- 1008 25th St SE
- 1023 Plainview Dr SE
- 2617 10th Ave SE
- 1002 25th St SE
- 2623 10th Ave SE
- 2515 10th Ave SE
- 1011 Plainview Dr SE
- 2608 10th Ave SE
- 1000 25th St SE
- 2627 10th Ave SE
- 2606 9th Ave SE
- 2602 10th Ave SE






