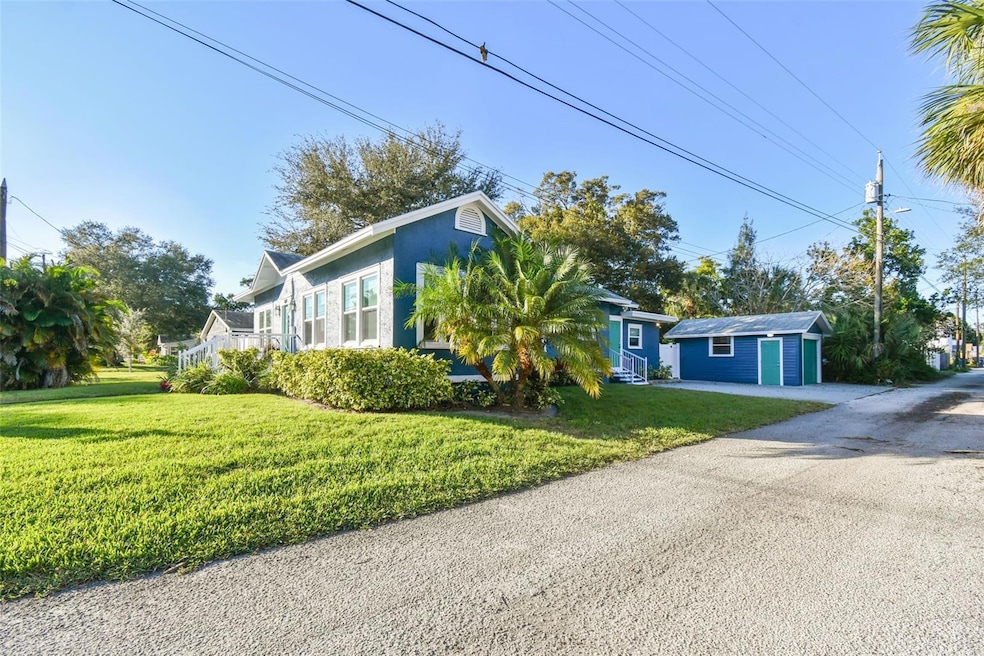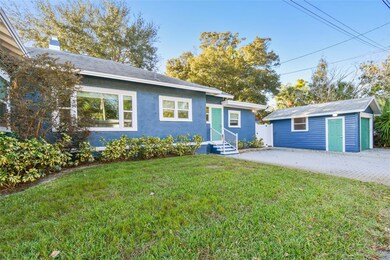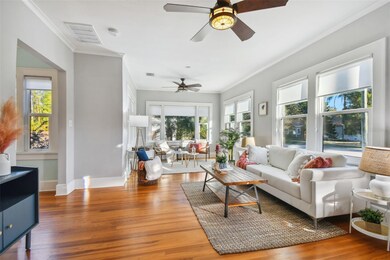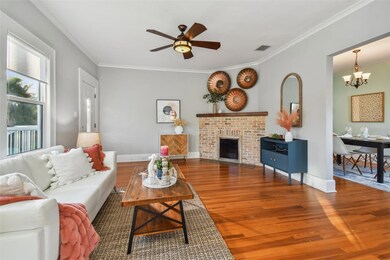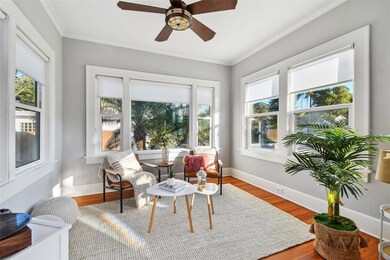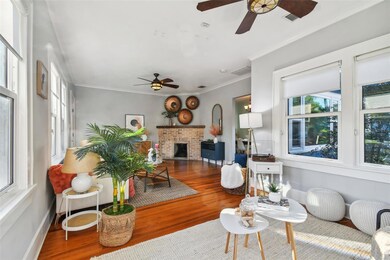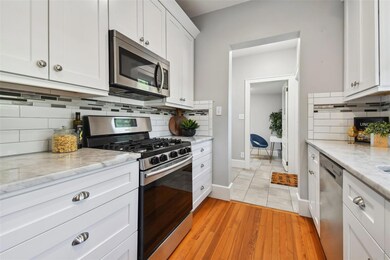
1021 32nd Ave N Saint Petersburg, FL 33704
Magnolia Heights NeighborhoodEstimated Value: $603,761
Highlights
- Living Room with Fireplace
- Wood Flooring
- Corner Lot
- St. Petersburg High School Rated A
- End Unit
- 5-minute walk to Blanc Park
About This Home
As of May 2024Beautifully remodeled Magnolia Heights home with all the character and charm of 1930; refinished heart of pine wood flooring, new (2023) impact windows, updated plumbing and electrical, 9-ft ceilings, crown molding, original solid doors and wood-burning brick fireplace. Large, sunny living room complete custom shades. Galley kitchen features updated 42' cabinets, Carrara marble counters with undermount sink, stainless steel appliances, gas range, cabinet lighting and classic subway tile backsplash. The primary suite is just perfect with a large tile bathroom, walk-in shower, hexagon tile floor and Carrera marble double-vanity. Brick paver parking pad can accommodate two cars and the detached garage is finished with a newer garage door and operating system. The backyard is a blank canvas with plenty of space to make a sanctuary. All major items have been updated as follows: Impact windows (2023), A/C (2018), roof (2016), electrical panel (2023), tankless gas water heater (2016), exterior paint (2023). This home is in an X flood zone per FEMA and currently does not require flood insurance to obtain a loan. Magnolia Heights is fast becoming the "it" neighborhood with new million dollar homes plus a new brewery, restaurant and plant shop just around the corner.
Last Listed By
PREMIER SOTHEBYS INTL REALTY Brokerage Phone: 727-898-6800 License #3150118 Listed on: 11/10/2023

Home Details
Home Type
- Single Family
Est. Annual Taxes
- $6,808
Year Built
- Built in 1930
Lot Details
- 6,003 Sq Ft Lot
- Lot Dimensions are 60x100
- South Facing Home
- Corner Lot
- Irrigation
- Street paved with bricks
Parking
- 1 Car Attached Garage
Home Design
- Bungalow
- Wood Frame Construction
- Shingle Roof
- Stucco
Interior Spaces
- 1,305 Sq Ft Home
- 1-Story Property
- Wood Burning Fireplace
- Living Room with Fireplace
- Crawl Space
Kitchen
- Range
- Dishwasher
- Stone Countertops
Flooring
- Wood
- Tile
Bedrooms and Bathrooms
- 2 Bedrooms
- 2 Full Bathrooms
Laundry
- Dryer
- Washer
Utilities
- Central Heating and Cooling System
- Thermostat
- Cable TV Available
Community Details
- No Home Owners Association
- Euclid Park Subdivision
Listing and Financial Details
- Visit Down Payment Resource Website
- Tax Lot 47
- Assessor Parcel Number 12-31-16-26334-000-0470
Ownership History
Purchase Details
Home Financials for this Owner
Home Financials are based on the most recent Mortgage that was taken out on this home.Purchase Details
Home Financials for this Owner
Home Financials are based on the most recent Mortgage that was taken out on this home.Purchase Details
Home Financials for this Owner
Home Financials are based on the most recent Mortgage that was taken out on this home.Purchase Details
Home Financials for this Owner
Home Financials are based on the most recent Mortgage that was taken out on this home.Purchase Details
Home Financials for this Owner
Home Financials are based on the most recent Mortgage that was taken out on this home.Purchase Details
Home Financials for this Owner
Home Financials are based on the most recent Mortgage that was taken out on this home.Similar Homes in Saint Petersburg, FL
Home Values in the Area
Average Home Value in this Area
Purchase History
| Date | Buyer | Sale Price | Title Company |
|---|---|---|---|
| Zedell Leslie A | $625,000 | None Listed On Document | |
| Thrun Samuel R | $395,000 | Fidelity Natl Ttl Of Fl Inc | |
| Simms Sarah | $295,000 | Coastline Title Of Pinellas | |
| Hillis Development Inc | $129,000 | Achieve Title Services Llc | |
| Bay To Gulf Holdings Llc | $110,100 | None Available | |
| Popp Louis | $45,000 | -- |
Mortgage History
| Date | Status | Borrower | Loan Amount |
|---|---|---|---|
| Open | Zedell Leslie A | $389,000 | |
| Previous Owner | Simms Sarah | $265,500 | |
| Previous Owner | Hillis Development Inc | $140,000 | |
| Previous Owner | Popp Louis | $330,000 | |
| Previous Owner | Popp Cheryl Odom | $100,000 | |
| Previous Owner | Popp Louis | $40,000 | |
| Previous Owner | Popp Louis | $44,000 |
Property History
| Date | Event | Price | Change | Sq Ft Price |
|---|---|---|---|---|
| 05/13/2024 05/13/24 | Sold | $625,000 | 0.0% | $479 / Sq Ft |
| 04/04/2024 04/04/24 | Pending | -- | -- | -- |
| 03/25/2024 03/25/24 | Off Market | $625,000 | -- | -- |
| 03/07/2024 03/07/24 | For Sale | $625,000 | 0.0% | $479 / Sq Ft |
| 02/29/2024 02/29/24 | Pending | -- | -- | -- |
| 02/28/2024 02/28/24 | For Sale | $625,000 | 0.0% | $479 / Sq Ft |
| 01/20/2024 01/20/24 | Pending | -- | -- | -- |
| 01/04/2024 01/04/24 | For Sale | $625,000 | 0.0% | $479 / Sq Ft |
| 12/29/2023 12/29/23 | Off Market | $625,000 | -- | -- |
| 12/13/2023 12/13/23 | For Sale | $625,000 | 0.0% | $479 / Sq Ft |
| 12/09/2023 12/09/23 | Pending | -- | -- | -- |
| 11/29/2023 11/29/23 | Price Changed | $625,000 | -3.8% | $479 / Sq Ft |
| 11/10/2023 11/10/23 | For Sale | $650,000 | +64.6% | $498 / Sq Ft |
| 08/31/2020 08/31/20 | Sold | $395,000 | 0.0% | $289 / Sq Ft |
| 07/23/2020 07/23/20 | Pending | -- | -- | -- |
| 07/22/2020 07/22/20 | For Sale | $395,000 | +33.9% | $289 / Sq Ft |
| 09/28/2017 09/28/17 | Off Market | $295,000 | -- | -- |
| 06/30/2017 06/30/17 | Sold | $295,000 | -9.2% | $226 / Sq Ft |
| 06/01/2017 06/01/17 | Pending | -- | -- | -- |
| 04/06/2017 04/06/17 | For Sale | $324,900 | -- | $249 / Sq Ft |
Tax History Compared to Growth
Tax History
| Year | Tax Paid | Tax Assessment Tax Assessment Total Assessment is a certain percentage of the fair market value that is determined by local assessors to be the total taxable value of land and additions on the property. | Land | Improvement |
|---|---|---|---|---|
| 2024 | $7,466 | $457,913 | $263,120 | $194,793 |
| 2023 | $7,466 | $428,762 | $244,901 | $183,861 |
| 2022 | $6,808 | $383,684 | $238,964 | $144,720 |
| 2021 | $6,140 | $292,067 | $0 | $0 |
| 2020 | $3,860 | $222,956 | $0 | $0 |
| 2019 | $3,785 | $217,943 | $0 | $0 |
| 2018 | $3,727 | $213,879 | $0 | $0 |
| 2017 | $3,139 | $142,575 | $0 | $0 |
| 2016 | $2,321 | $113,317 | $0 | $0 |
| 2015 | $2,242 | $113,828 | $0 | $0 |
| 2014 | $1,939 | $89,714 | $0 | $0 |
Agents Affiliated with this Home
-
Sandy Waterbury
S
Seller's Agent in 2024
Sandy Waterbury
PREMIER SOTHEBYS INTL REALTY
(727) 507-1788
2 in this area
8 Total Sales
-
DJ Soucy, Jr

Buyer's Agent in 2024
DJ Soucy, Jr
COMPASS FLORIDA LLC
(617) 308-4442
3 in this area
195 Total Sales
-
Kyle Hickey

Seller's Agent in 2020
Kyle Hickey
CORCORAN DWELLINGS
(317) 518-9896
3 in this area
164 Total Sales
-
Kym Coyle

Buyer's Agent in 2020
Kym Coyle
CHARLES RUTENBERG REALTY INC
(727) 743-1004
4 in this area
302 Total Sales
-
Tammy Rhodes

Seller's Agent in 2017
Tammy Rhodes
RHODES REALTY
(814) 207-1849
18 Total Sales
Map
Source: Stellar MLS
MLS Number: U8219918
APN: 12-31-16-26334-000-0470
- 3220 10th St N
- 3300 Jackson St N
- 3245 11th St N
- 3008 Jackson St N
- 1023 34th Ave N
- 3066 Highland St N
- 2918 10th St N
- 3512 Haines Rd N
- 1110 36th Ave N
- 757 32nd Ave N
- 931 28th Ave N
- 1160 36th Ave N
- 745 31st Ave N
- 870 29th Ave N
- 3125 14th St N
- 1239 36th Ave N
- 721 32nd Ave N
- 790 36th Ave N
- 2721 12th St N
- 1436 30th Ave N
- 1021 32nd Ave N
- 3201 Jackson St N
- 1015 32nd Ave N
- 3223 Jackson St N
- 3229 Jackson St N
- 1001 32nd Ave N
- 1020 32nd Ave N
- 3230 10th St N
- 1030 32nd Ave N
- 1010 32nd Ave N
- 3235 Jackson St N
- 3236 10th St N
- 1000 32nd Ave N
- 3245 Jackson St N
- 3220 Jackson St N
- 3131 Jackson St N
- 1034 32nd Ave N
- 1045 32nd Ave N
- 3230 Jackson St N
- 3240 10th St N
