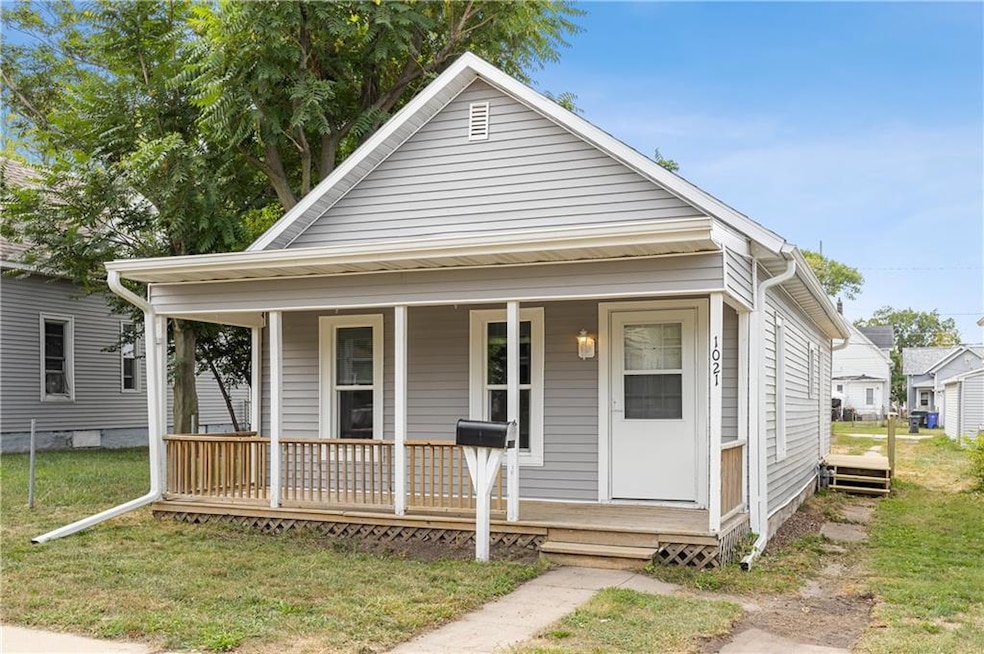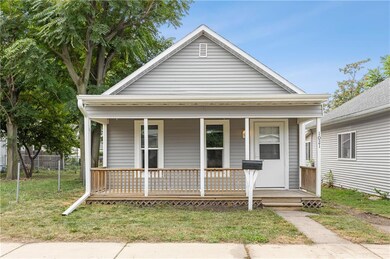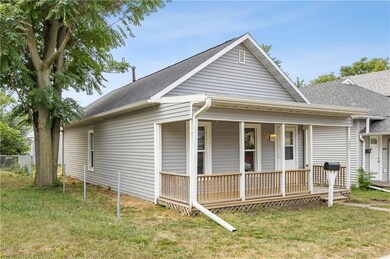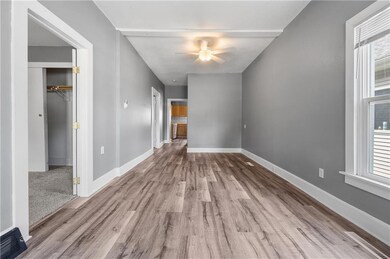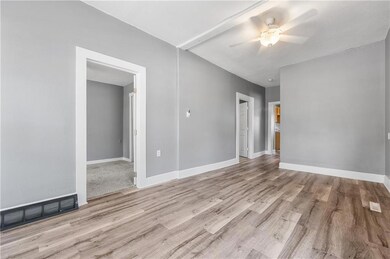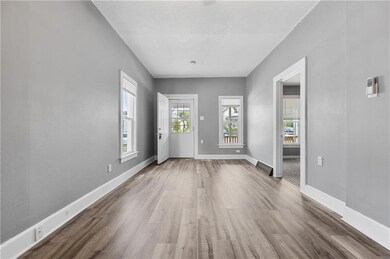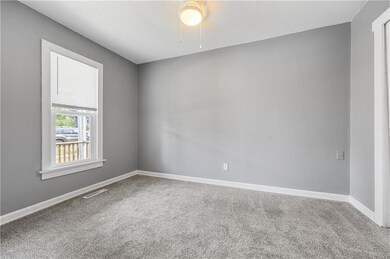1021 9th St SE Cedar Rapids, IA 52401
Oak Hill Jackson NeighborhoodEstimated payment $710/month
Total Views
638
3
Beds
1
Bath
800
Sq Ft
$138
Price per Sq Ft
Highlights
- Ranch Style House
- Eat-In Kitchen
- Family Room
- No HOA
- Forced Air Heating and Cooling System
- Carpet
About This Home
Listing agent is a member of the LLC
Listing Agent
Raymond Siddell
Keller Williams Legacy Group-2 Listed on: 09/06/2023

Home Details
Home Type
- Single Family
Est. Annual Taxes
- $1,563
Year Built
- Built in 1900
Lot Details
- 4,356 Sq Ft Lot
Home Design
- Ranch Style House
- Asphalt Shingled Roof
- Vinyl Siding
Interior Spaces
- 800 Sq Ft Home
- Family Room
- Carpet
- Unfinished Basement
- Partial Basement
Kitchen
- Eat-In Kitchen
- Stove
- Dishwasher
Bedrooms and Bathrooms
- 3 Main Level Bedrooms
- 1 Full Bathroom
Laundry
- Laundry on main level
- Dryer
- Washer
Parking
- 1 Car Detached Garage
- No Driveway
Utilities
- Forced Air Heating and Cooling System
- Cable TV Available
Community Details
- No Home Owners Association
Listing and Financial Details
- Assessor Parcel Number 142723501200000
Map
Create a Home Valuation Report for This Property
The Home Valuation Report is an in-depth analysis detailing your home's value as well as a comparison with similar homes in the area
Home Values in the Area
Average Home Value in this Area
Tax History
| Year | Tax Paid | Tax Assessment Tax Assessment Total Assessment is a certain percentage of the fair market value that is determined by local assessors to be the total taxable value of land and additions on the property. | Land | Improvement |
|---|---|---|---|---|
| 2025 | $1,312 | $91,600 | $18,800 | $72,800 |
| 2024 | $1,412 | $83,100 | $15,800 | $67,300 |
| 2023 | $1,412 | $74,100 | $15,800 | $58,300 |
| 2022 | $292 | $66,900 | $18,000 | $48,900 |
| 2021 | $1,136 | $62,100 | $15,000 | $47,100 |
| 2020 | $1,136 | $51,500 | $6,000 | $45,500 |
| 2019 | $1,190 | $50,200 | $6,000 | $44,200 |
| 2018 | $1,099 | $50,200 | $6,000 | $44,200 |
| 2017 | $1,210 | $55,600 | $6,000 | $49,600 |
| 2016 | $1,182 | $55,600 | $6,000 | $49,600 |
| 2015 | $1,190 | $55,929 | $6,000 | $49,929 |
| 2014 | $1,190 | $50,841 | $6,000 | $44,841 |
| 2013 | $1,058 | $50,841 | $6,000 | $44,841 |
Source: Public Records
Property History
| Date | Event | Price | List to Sale | Price per Sq Ft | Prior Sale |
|---|---|---|---|---|---|
| 10/27/2023 10/27/23 | Sold | $105,000 | -4.5% | $131 / Sq Ft | View Prior Sale |
| 09/08/2023 09/08/23 | Pending | -- | -- | -- | |
| 09/06/2023 09/06/23 | For Sale | $110,000 | +100.0% | $138 / Sq Ft | |
| 11/08/2021 11/08/21 | Sold | $55,000 | -8.3% | $69 / Sq Ft | View Prior Sale |
| 11/03/2021 11/03/21 | Pending | -- | -- | -- | |
| 08/11/2021 08/11/21 | For Sale | $60,000 | 0.0% | $75 / Sq Ft | |
| 08/01/2021 08/01/21 | Pending | -- | -- | -- | |
| 07/15/2021 07/15/21 | For Sale | $60,000 | +42.9% | $75 / Sq Ft | |
| 10/31/2014 10/31/14 | Sold | $42,000 | -12.4% | $53 / Sq Ft | View Prior Sale |
| 10/02/2014 10/02/14 | Pending | -- | -- | -- | |
| 07/17/2014 07/17/14 | For Sale | $47,950 | -- | $60 / Sq Ft |
Source: Des Moines Area Association of REALTORS®
Purchase History
| Date | Type | Sale Price | Title Company |
|---|---|---|---|
| Warranty Deed | $105,000 | None Listed On Document | |
| Warranty Deed | $55,000 | None Available | |
| Public Action Common In Florida Clerks Tax Deed Or Tax Deeds Or Property Sold For Taxes | $3,408 | None Available |
Source: Public Records
Mortgage History
| Date | Status | Loan Amount | Loan Type |
|---|---|---|---|
| Open | $73,500 | New Conventional | |
| Previous Owner | $84,000 | Future Advance Clause Open End Mortgage |
Source: Public Records
Source: Des Moines Area Association of REALTORS®
MLS Number: 681620
APN: 14272-35012-00000
Nearby Homes
- 1618 13th Ave SE
- 329 12th Ave SE
- 1721 Americus Dr SE
- 809 17th St SE
- 905 3rd St SE Unit 304
- 905 3rd St SE Unit 305
- 826 Wellington St SE
- 1737 14th Ave SE
- 728 4th Ave SE
- 1512 6th Ave SE
- 1522 6th Ave SE
- 317 8th St SE
- 1828 Mount Vernon Rd SE
- 1041 19th St SE
- Lot 42 Kestrel Heights
- 513 17th St SE
- 1249 3rd Ave SE
- 1442 4th Ave SE
- 421 17th St SE
- 1946 Higley Ave SE
