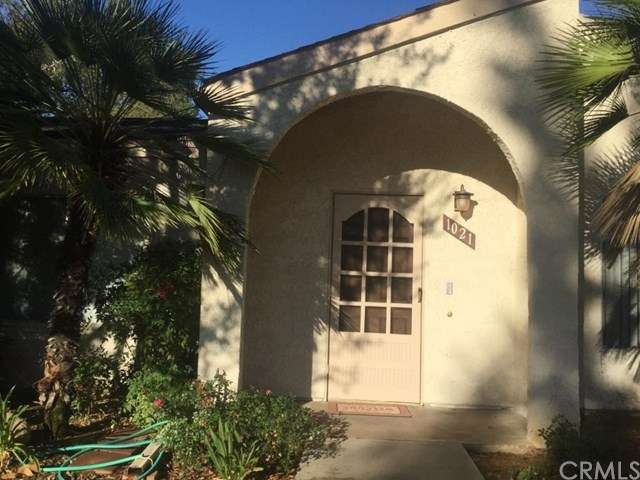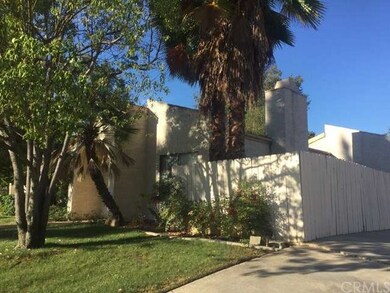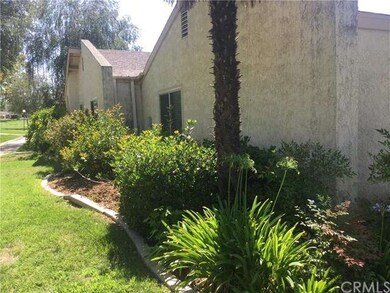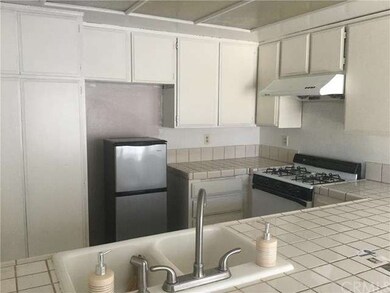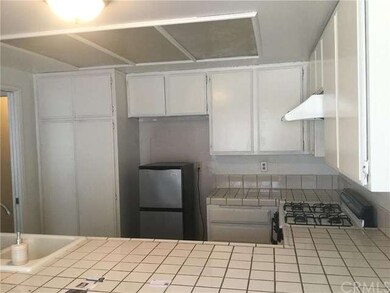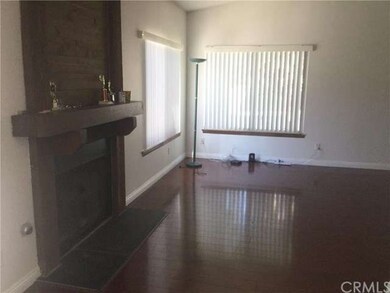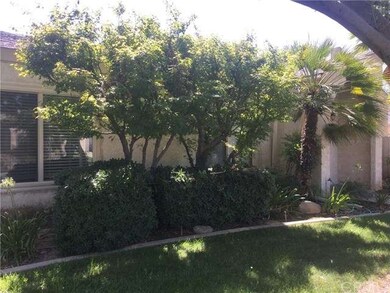
1021 Ardmore Cir Redlands, CA 92374
South Redlands NeighborhoodHighlights
- 24-Hour Security
- Private Pool
- City Lights View
- Redlands Senior High School Rated A
- All Bedrooms Downstairs
- Family Room Off Kitchen
About This Home
As of September 2015This 1152 square feet PUD located south of #10 free way, next to Redlands
high school, one of best school area, walk to Redlands High school with
3 bed rooms and 2 baths. Remodeled with red wood floor, triple-glass window-
avoid noisy from free way. Trees and grass around the property- like in a
park. Swimming pool-club house, tennis court.
Last Agent to Sell the Property
Homequest Real Estate License #01737308 Listed on: 07/22/2015

Property Details
Home Type
- Condominium
Est. Annual Taxes
- $5,273
Year Built
- Built in 1982
Lot Details
- 1 Common Wall
HOA Fees
- $198 Monthly HOA Fees
Parking
- 2 Car Attached Garage
Property Views
- City Lights
- Pool
- Neighborhood
Interior Spaces
- 1,152 Sq Ft Home
- Family Room with Fireplace
- Family Room Off Kitchen
- Laminate Flooring
- Ceramic Countertops
Bedrooms and Bathrooms
- 3 Bedrooms
- All Bedrooms Down
- 2 Full Bathrooms
Laundry
- Laundry Room
- Gas And Electric Dryer Hookup
Outdoor Features
- Private Pool
- Exterior Lighting
Utilities
- Central Air
- Shared Septic
Listing and Financial Details
- Tax Lot 142
- Tax Tract Number 8804
- Assessor Parcel Number 0173481380000
Community Details
Overview
- 40 Units
Recreation
- Community Pool
Security
- 24-Hour Security
Ownership History
Purchase Details
Purchase Details
Home Financials for this Owner
Home Financials are based on the most recent Mortgage that was taken out on this home.Purchase Details
Home Financials for this Owner
Home Financials are based on the most recent Mortgage that was taken out on this home.Purchase Details
Home Financials for this Owner
Home Financials are based on the most recent Mortgage that was taken out on this home.Purchase Details
Home Financials for this Owner
Home Financials are based on the most recent Mortgage that was taken out on this home.Purchase Details
Home Financials for this Owner
Home Financials are based on the most recent Mortgage that was taken out on this home.Purchase Details
Home Financials for this Owner
Home Financials are based on the most recent Mortgage that was taken out on this home.Similar Homes in the area
Home Values in the Area
Average Home Value in this Area
Purchase History
| Date | Type | Sale Price | Title Company |
|---|---|---|---|
| Grant Deed | -- | None Listed On Document | |
| Grant Deed | -- | None Listed On Document | |
| Grant Deed | $225,000 | Fidelity National Title | |
| Grant Deed | $170,000 | Ticor Title Company | |
| Grant Deed | $322,000 | Ticor Title Redlands | |
| Grant Deed | $170,000 | Nations Title Insurance | |
| Grant Deed | $115,000 | First American Title Co | |
| Grant Deed | $92,000 | Fidelity National Title Ins |
Mortgage History
| Date | Status | Loan Amount | Loan Type |
|---|---|---|---|
| Previous Owner | $136,000 | New Conventional | |
| Previous Owner | $212,000 | Fannie Mae Freddie Mac | |
| Previous Owner | $152,910 | No Value Available | |
| Previous Owner | $109,250 | No Value Available | |
| Previous Owner | $69,500 | No Value Available |
Property History
| Date | Event | Price | Change | Sq Ft Price |
|---|---|---|---|---|
| 09/22/2015 09/22/15 | Sold | $225,000 | -5.5% | $195 / Sq Ft |
| 08/26/2015 08/26/15 | Pending | -- | -- | -- |
| 07/30/2015 07/30/15 | Price Changed | $238,000 | -2.9% | $207 / Sq Ft |
| 07/18/2015 07/18/15 | For Sale | $245,000 | +44.1% | $213 / Sq Ft |
| 09/10/2013 09/10/13 | Sold | $170,000 | +2.9% | $148 / Sq Ft |
| 04/30/2013 04/30/13 | Pending | -- | -- | -- |
| 04/30/2013 04/30/13 | Price Changed | $165,250 | -2.8% | $143 / Sq Ft |
| 04/25/2013 04/25/13 | Off Market | $170,000 | -- | -- |
| 04/22/2013 04/22/13 | For Sale | $150,000 | -- | $130 / Sq Ft |
Tax History Compared to Growth
Tax History
| Year | Tax Paid | Tax Assessment Tax Assessment Total Assessment is a certain percentage of the fair market value that is determined by local assessors to be the total taxable value of land and additions on the property. | Land | Improvement |
|---|---|---|---|---|
| 2025 | $5,273 | $453,900 | $132,600 | $321,300 |
| 2024 | $5,273 | $445,000 | $130,000 | $315,000 |
| 2023 | $4,953 | $410,000 | $82,000 | $328,000 |
| 2022 | $3,065 | $250,992 | $75,298 | $175,694 |
| 2021 | $3,121 | $246,071 | $73,822 | $172,249 |
| 2020 | $3,074 | $243,548 | $73,065 | $170,483 |
| 2019 | $2,989 | $238,772 | $71,632 | $167,140 |
| 2018 | $2,915 | $234,090 | $70,227 | $163,863 |
| 2017 | $2,890 | $229,500 | $68,850 | $160,650 |
| 2016 | $2,858 | $225,000 | $67,500 | $157,500 |
| 2015 | $2,230 | $173,397 | $52,019 | $121,378 |
| 2014 | $2,190 | $170,000 | $51,000 | $119,000 |
Agents Affiliated with this Home
-
Cameron Chiu
C
Seller's Agent in 2015
Cameron Chiu
Homequest Real Estate
(626) 810-8899
4 Total Sales
-
Dana McCausland

Buyer's Agent in 2015
Dana McCausland
REALTY MASTERS & ASSOCIATES
(909) 215-7404
186 Total Sales
-
G
Seller's Agent in 2013
GRACIELA VELASQUEZ
RIVAS REALTY
-
L
Buyer's Agent in 2013
LISA AQUINO
NOBLE REALTY GROUP
Map
Source: California Regional Multiple Listing Service (CRMLS)
MLS Number: TR15157187
APN: 0173-481-38
- 977 Ardmore Cir
- 837 Ardmore Cir
- 1009 E Palm Ave
- 880 Ardmore Cir
- 1033 Evergreen Ct
- 733 S Grove St
- 521 Lemon St
- 670 E Palm Ave
- 1200 E Highland Ave Unit 404
- 215 Pinewood Ct
- 246 E Fern Ave Unit 210
- 1432 Moore St
- 254 E Fern Ave Unit 211
- 254 E Fern Ave Unit 108
- Plan 4 at Meadowlark
- Plan 1 at Meadowlark
- Plan 3 at Meadowlark
- Plan 2 at Meadowlark
- Belmont Plan at Havenwood
- Camden Plan at Havenwood
