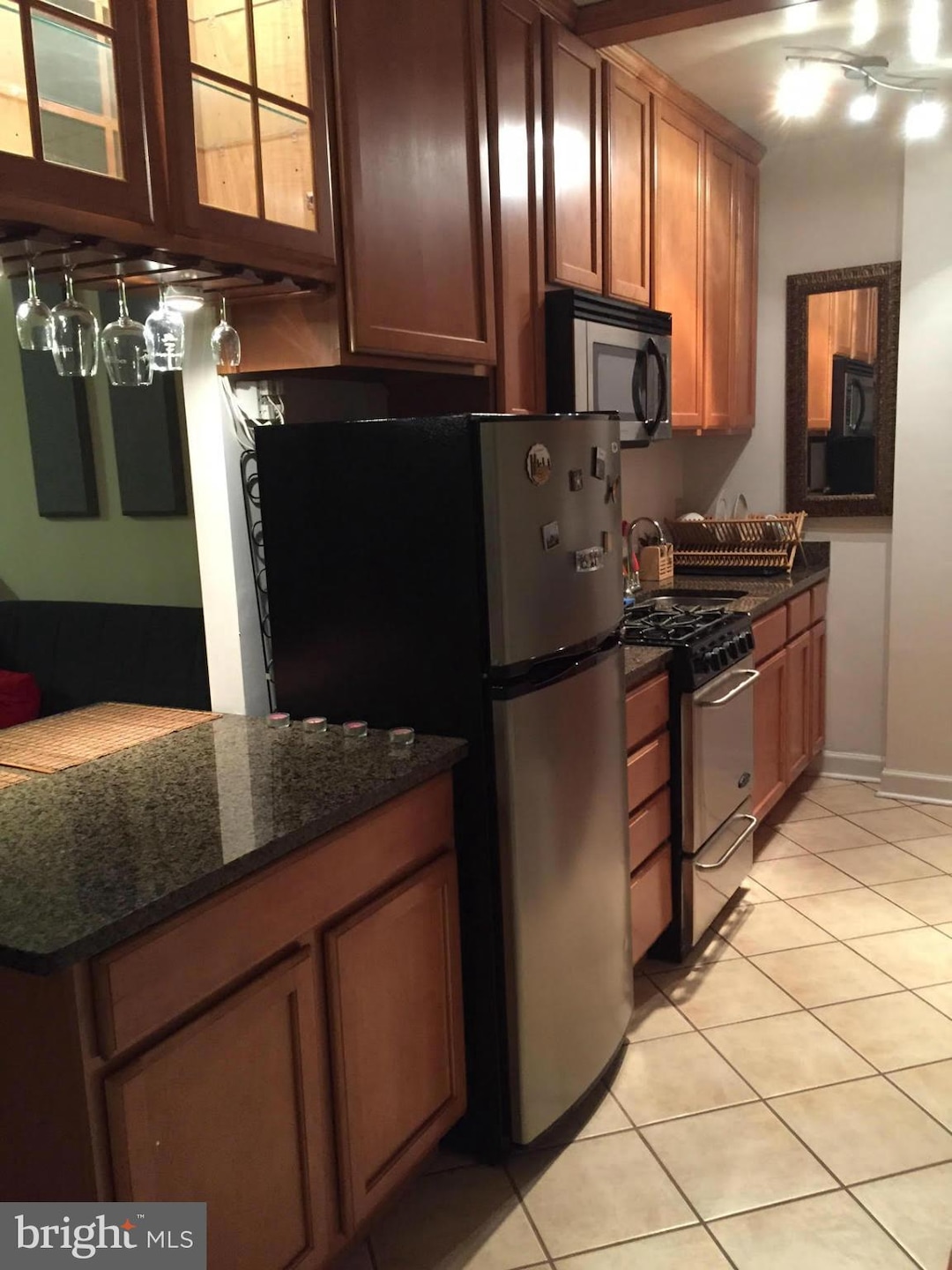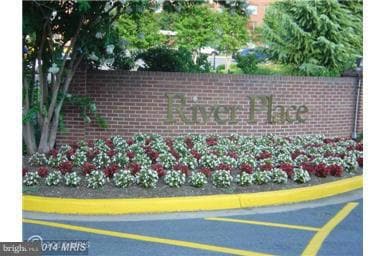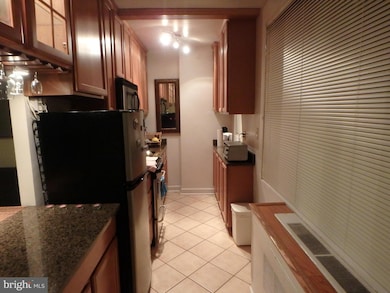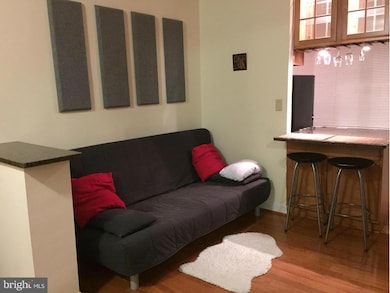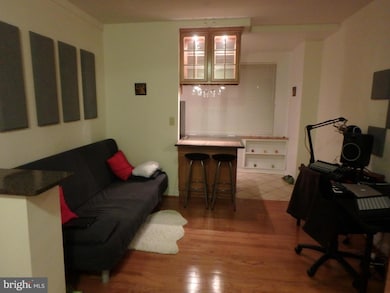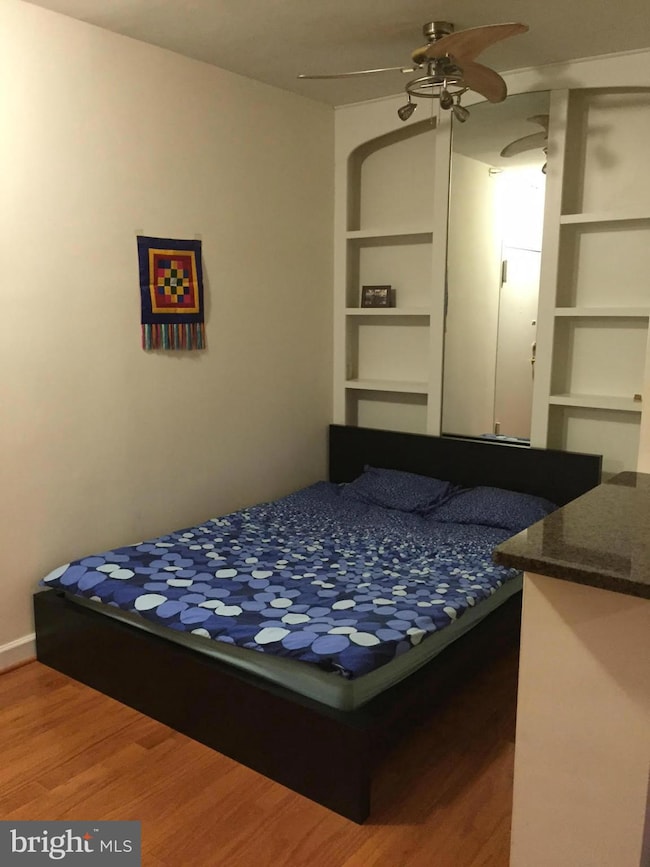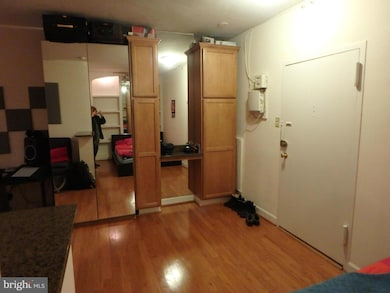River Place South 1021 Arlington Blvd Unit 315 Arlington, VA 22209
--
Bed
1
Bath
400
Sq Ft
$350/mo
HOA Fee
Highlights
- Concierge
- Fitness Center
- Private Pool
- Dorothy Hamm Middle School Rated A
- Transportation Service
- Gourmet Galley Kitchen
About This Home
SUPER REMODEL STUDIO FEATURES:YOU WILL ENJOY COOKING IN THIS UNIQUE EXPANDED GOURMET KITCHEN W/ MAPLE CABINETS & GRANITE COUNTERS & BREAKFAST BAR* SS STOVE-GAS*MICROWAVE*REFRIG, SEPERATE SLEEP ALCOVE, HARDWOOD FLOORS**REMODEL BATH**RENT INCLUDES BASIC UTIL & AMENITES + POOL, NEW STATE OF THE FITNESS CENTER,CONCIERGE, 24 HR SECURITY GATEHOUSE,2 BLOCKS ROSSLYN METRO CENTER orange*blue*silver lines
Condo Details
Home Type
- Condominium
Year Built
- Built in 1955 | Remodeled in 2012
HOA Fees
- $350 Monthly HOA Fees
Home Design
- Contemporary Architecture
- Studio
- Brick Exterior Construction
- Plaster Walls
- Log Siding
Interior Spaces
- 1 Full Bathroom
- 400 Sq Ft Home
- Property has 1 Level
- Open Floorplan
- Built-In Features
- Ceiling Fan
- Double Pane Windows
- ENERGY STAR Qualified Windows
- Insulated Windows
- Window Treatments
- Combination Kitchen and Living
- Efficiency Studio
- Wood Flooring
Kitchen
- Gourmet Galley Kitchen
- Breakfast Area or Nook
- Stove
- Microwave
- Upgraded Countertops
Utilities
- Central Heating and Cooling System
- Summer or Winter Changeover Switch For Hot Water
Additional Features
- Accessible Elevator Installed
- Private Pool
- Property is in very good condition
Listing and Financial Details
- Residential Lease
- Security Deposit $1,495
- $50 Move-In Fee
- Requires 1 Month of Rent Paid Up Front
- Tenant pays for light bulbs/filters/fuses/alarm care
- Rent includes air conditioning, electricity, gas, trash removal, water, sewer, lease special terms, heat, pool maintenance, party room
- No Smoking Allowed
- 12-Month Min and 24-Month Max Lease Term
- Available 7/25/25
- $50 Application Fee
- Assessor Parcel Number 17-042-042
Community Details
Overview
- $100 Elevator Use Fee
- Association fees include air conditioning, electricity, gas, heat, management, lawn maintenance, insurance, parking fee, pool(s), recreation facility, reserve funds, sewer, snow removal, trash, water, laundry, sauna, security gate
- High-Rise Condominium
- Built by RENOVATED
- River Place Community
- River Place Subdivision
Amenities
- Concierge
- Transportation Service
- Picnic Area
- Common Area
- Beauty Salon
- Billiard Room
- Community Center
- Laundry Facilities
- Convenience Store
- Community Storage Space
- 3 Elevators
Recreation
- Community Playground
- Community Spa
Pet Policy
- No Pets Allowed
Security
- Security Service
- Gated Community
Map
About River Place South
Source: Bright MLS
MLS Number: VAAR2059192
Nearby Homes
- 1021 Arlington Blvd Unit 237
- 1021 Arlington Blvd Unit 928
- 1021 Arlington Blvd Unit 222
- 1021 Arlington Blvd Unit 317
- 1111 Arlington Blvd Unit 907
- 1111 Arlington Blvd Unit 608
- 1111 Arlington Blvd Unit 932
- 1111 Arlington Blvd Unit 706
- 1111 Arlington Blvd Unit 707
- 1111 Arlington Blvd Unit 501
- 1111 Arlington Blvd Unit 810
- 1111 Arlington Blvd Unit 204
- 1111 Arlington Blvd Unit 243
- 1111 Arlington Blvd Unit 801
- 1111 Arlington Blvd Unit 925
- 1121 Arlington Blvd Unit 724
- 1121 Arlington Blvd Unit 508
- 1121 Arlington Blvd Unit 708
- 1121 Arlington Blvd Unit 505
- 1121 Arlington Blvd Unit 937
