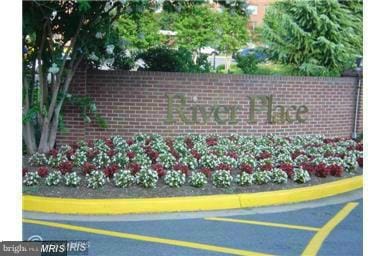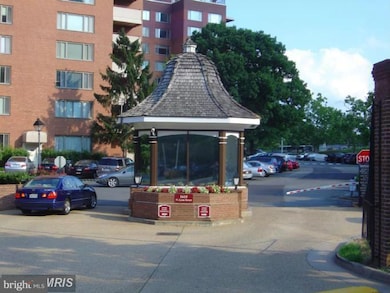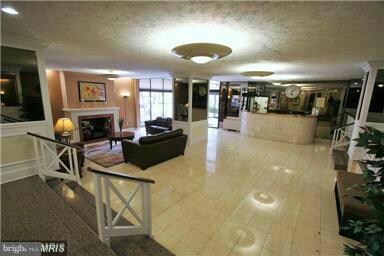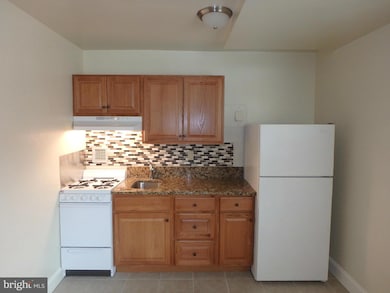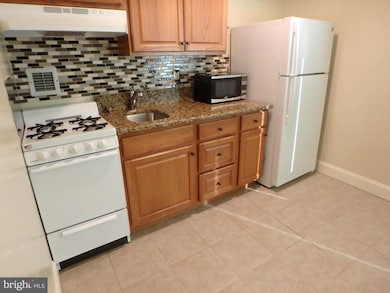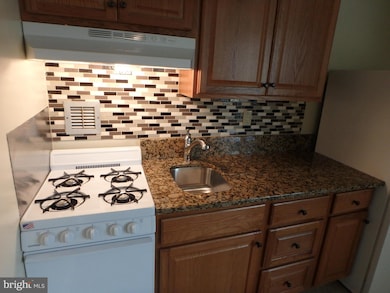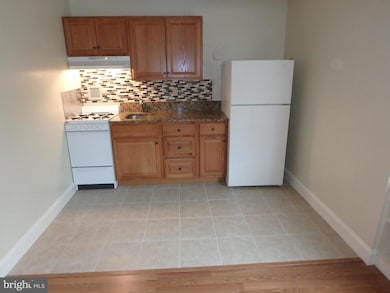River Place South 1021 Arlington Blvd Unit 901 Arlington, VA 22209
--
Bed
1
Bath
425
Sq Ft
$398/mo
HOA Fee
Highlights
- Concierge
- Fitness Center
- Private Pool
- Dorothy Hamm Middle School Rated A
- 24-Hour Security
- Gated Community
About This Home
SPACIOUS & REMODEL STUDIO FEATURES: OPEN FLOOR PLAN **NEW KITCHEN CABINETS & GRANITE TOP, ACCENT GLASS SURROUNDS, NEW CERAMIC FLOOR, NEW HARDWOOD FLOORS THRU-OUT***NEW PICTURE WINDOW* REMODEL BATH** SPACIOUS WALK-IN CLOSET & PLUS 2 MORE CLOSETS***COOP FEE INCLUDES BASIC UTILITIES & AMENITIES: POOL, NEW FITNESS CENTER, 24HR GATE HOUSE, CONCIERGE**2 BLOCKS ROSSLYN METRO ( ORANGE*BLUE*SILVER LINES) BEST GPS FOR GREATER DC AREA
Condo Details
Home Type
- Condominium
Year Built
- Built in 1955 | Remodeled in 2016
Lot Details
- Sprinkler System
- Property is in very good condition
HOA Fees
- $398 Monthly HOA Fees
Home Design
- Art Deco Architecture
- Contemporary Architecture
- Brick Exterior Construction
- Plaster Walls
Interior Spaces
- 1 Full Bathroom
- 425 Sq Ft Home
- Property has 1 Level
- Open Floorplan
- Built-In Features
- ENERGY STAR Qualified Windows
- Insulated Windows
- Window Treatments
- Combination Kitchen and Living
- Efficiency Studio
- Stove
- Wood Flooring
Home Security
- Monitored
- Security Gate
- Exterior Cameras
Parking
- On-Street Parking
- Parking Fee
- Assigned Parking
Pool
- Private Pool
- Spa
Outdoor Features
- Exterior Lighting
- Outdoor Grill
- Playground
Schools
- Francis Scott Key Elementary School
- Williamsburg Middle School
- Yorktown High School
Utilities
- Central Heating and Cooling System
- Cooling System Utilizes Natural Gas
- Underground Utilities
- Natural Gas Water Heater
- Cable TV Available
Listing and Financial Details
- Residential Lease
- Security Deposit $1,650
- $50 Move-In Fee
- Rent includes air conditioning, common area maintenance, community center, electricity, gas, heat, grounds maintenance, hoa/condo fee, party room, pool maintenance, recreation facility, security monitoring, sewer, snow removal, taxes, trash removal, water
- 12-Month Min and 24-Month Max Lease Term
- Available 7/1/25
- $50 Application Fee
- Assessor Parcel Number 17-042-305
Community Details
Overview
- $100 Elevator Use Fee
- Association fees include air conditioning, custodial services maintenance, electricity, exterior building maintenance, fiber optics available, fiber optics at dwelling, gas, heat, lawn maintenance, insurance, pool(s), sewer, snow removal, taxes, trash, laundry, sauna, security gate
- High-Rise Condominium
- River Place Subdivision, Spacious Remodel Studio/Effic Floorplan
- River Place Community
Amenities
- Concierge
- Doorman
- Picnic Area
- Common Area
- Bank or Banking On-Site
- Beauty Salon
- Billiard Room
- Community Center
- Meeting Room
- Party Room
- Recreation Room
- Laundry Facilities
- Convenience Store
- 3 Elevators
Recreation
- Community Playground
- Community Spa
- Jogging Path
Pet Policy
- Cats Allowed
Security
- 24-Hour Security
- Front Desk in Lobby
- Gated Community
- Fire and Smoke Detector
Map
About River Place South
Source: Bright MLS
MLS Number: VAAR2057838
Nearby Homes
- 1021 Arlington Blvd Unit 233
- 1021 Arlington Blvd Unit 928
- 1021 Arlington Blvd Unit 222
- 1021 Arlington Blvd Unit 317
- 1111 Arlington Blvd Unit 907
- 1111 Arlington Blvd Unit 608
- 1111 Arlington Blvd Unit 932
- 1111 Arlington Blvd Unit 706
- 1111 Arlington Blvd Unit 707
- 1111 Arlington Blvd Unit 501
- 1111 Arlington Blvd Unit 810
- 1111 Arlington Blvd Unit 204
- 1111 Arlington Blvd Unit 243
- 1111 Arlington Blvd Unit 801
- 1111 Arlington Blvd Unit 925
- 1121 Arlington Blvd Unit 724
- 1121 Arlington Blvd Unit 508
- 1121 Arlington Blvd Unit 708
- 1121 Arlington Blvd Unit 505
- 1121 Arlington Blvd Unit 937
