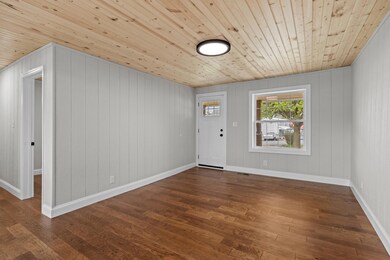
1021 Baird Ave Morristown, TN 37813
Highlights
- Open Floorplan
- Covered patio or porch
- Cooling Available
- No HOA
- Double Pane Windows
- Recessed Lighting
About This Home
As of June 2025Back on the market at no fault of the seller!!!Welcome to your home sweet home. Completely renovated with everything new! Open space living with new kitchen and stainless appliances. A bonus den/living room so you have plenty of space for everyone. Home features 3 bedrooms, 2 full baths, luxury vinyl flooring throughout and all new lighting. Sit on the front porch or go out the back to a large backyard area that has a stone cook area, pinic table & covering. Fabulous location and easy access.
Last Agent to Sell the Property
Re/Max Real Estate Ten Midtown License #345996 Listed on: 05/06/2025

Home Details
Home Type
- Single Family
Est. Annual Taxes
- $599
Year Built
- Built in 1954 | Remodeled
Lot Details
- 0.25 Acre Lot
- Lot Dimensions are 73x166x71x145
- Rectangular Lot
- Front Yard
Home Design
- Brick Exterior Construction
- Block Foundation
- Asphalt Roof
- Vinyl Siding
Interior Spaces
- 1,172 Sq Ft Home
- 1-Story Property
- Open Floorplan
- Recessed Lighting
- Metal Fireplace
- Double Pane Windows
- Luxury Vinyl Tile Flooring
Kitchen
- Microwave
- Dishwasher
- ENERGY STAR Qualified Appliances
- Kitchen Island
Bedrooms and Bathrooms
- 3 Bedrooms
- 2 Full Bathrooms
Laundry
- Laundry Room
- Laundry on main level
- 220 Volts In Laundry
- Electric Dryer Hookup
Outdoor Features
- Covered patio or porch
- Outdoor Grill
Location
- City Lot
Schools
- Lincoln Heights Elementary School
- Lincoln Middle School
- West High School
Utilities
- Cooling Available
- Heat Pump System
- Electric Water Heater
- Fiber Optics Available
- Internet Available
Community Details
- No Home Owners Association
Listing and Financial Details
- Assessor Parcel Number 042H E 00700 000
Ownership History
Purchase Details
Home Financials for this Owner
Home Financials are based on the most recent Mortgage that was taken out on this home.Purchase Details
Home Financials for this Owner
Home Financials are based on the most recent Mortgage that was taken out on this home.Purchase Details
Purchase Details
Similar Homes in Morristown, TN
Home Values in the Area
Average Home Value in this Area
Purchase History
| Date | Type | Sale Price | Title Company |
|---|---|---|---|
| Warranty Deed | $250,000 | Colonial Title Group | |
| Warranty Deed | $125,000 | Blue Ridge Title | |
| Interfamily Deed Transfer | -- | None Available | |
| Warranty Deed | $7,500 | -- |
Property History
| Date | Event | Price | Change | Sq Ft Price |
|---|---|---|---|---|
| 06/05/2025 06/05/25 | Sold | $250,000 | -3.8% | $213 / Sq Ft |
| 05/19/2025 05/19/25 | Pending | -- | -- | -- |
| 05/19/2025 05/19/25 | Price Changed | $259,900 | -7.1% | $222 / Sq Ft |
| 05/06/2025 05/06/25 | For Sale | $279,900 | 0.0% | $239 / Sq Ft |
| 04/29/2025 04/29/25 | Pending | -- | -- | -- |
| 03/31/2025 03/31/25 | For Sale | $279,900 | +123.9% | $239 / Sq Ft |
| 08/27/2024 08/27/24 | Sold | $125,000 | 0.0% | $107 / Sq Ft |
| 08/13/2024 08/13/24 | Pending | -- | -- | -- |
| 08/12/2024 08/12/24 | For Sale | $125,000 | -- | $107 / Sq Ft |
Tax History Compared to Growth
Tax History
| Year | Tax Paid | Tax Assessment Tax Assessment Total Assessment is a certain percentage of the fair market value that is determined by local assessors to be the total taxable value of land and additions on the property. | Land | Improvement |
|---|---|---|---|---|
| 2024 | $334 | $18,950 | $3,600 | $15,350 |
| 2023 | $334 | $18,950 | $0 | $0 |
| 2022 | $599 | $18,950 | $3,600 | $15,350 |
| 2021 | $599 | $18,950 | $3,600 | $15,350 |
| 2020 | $599 | $18,950 | $3,600 | $15,350 |
| 2019 | $590 | $17,350 | $3,275 | $14,075 |
| 2018 | $547 | $17,350 | $3,275 | $14,075 |
| 2017 | $538 | $17,350 | $3,275 | $14,075 |
| 2016 | $513 | $17,350 | $3,275 | $14,075 |
| 2015 | $478 | $17,350 | $3,275 | $14,075 |
| 2014 | -- | $17,350 | $3,275 | $14,075 |
| 2013 | -- | $18,625 | $0 | $0 |
Agents Affiliated with this Home
-
CARLA CULLIP

Seller's Agent in 2025
CARLA CULLIP
RE/MAX
(423) 327-3407
82 Total Sales
-
LaDonya Griffin
L
Buyer's Agent in 2025
LaDonya Griffin
Crye-Leike Lakeway West
(423) 748-3379
74 Total Sales
Map
Source: Lakeway Area Association of REALTORS®
MLS Number: 706984
APN: 042H-E-007.00
- 323 Pauline Ave
- 203 Lincoln Ave
- 1423 E Jackson Cir
- 1423 E East Jackson Cir
- 703 Kelly St
- 219 Inman St
- 417 Cain Ave
- 305-365 Barkley Landing Dr
- 628 Algonquin Dr
- 724 Montvue Ave
- 845 Red Fox Ave
- 1621 S Cumberland St
- 712 Williams St
- 810 Brown Ave
- 108 Annie Ln
- 109 Annie Ln
- 816 Choctaw St
- Boatmans Mountain Rd
- 722 W 2nd St N
- 740 W 2nd St N






