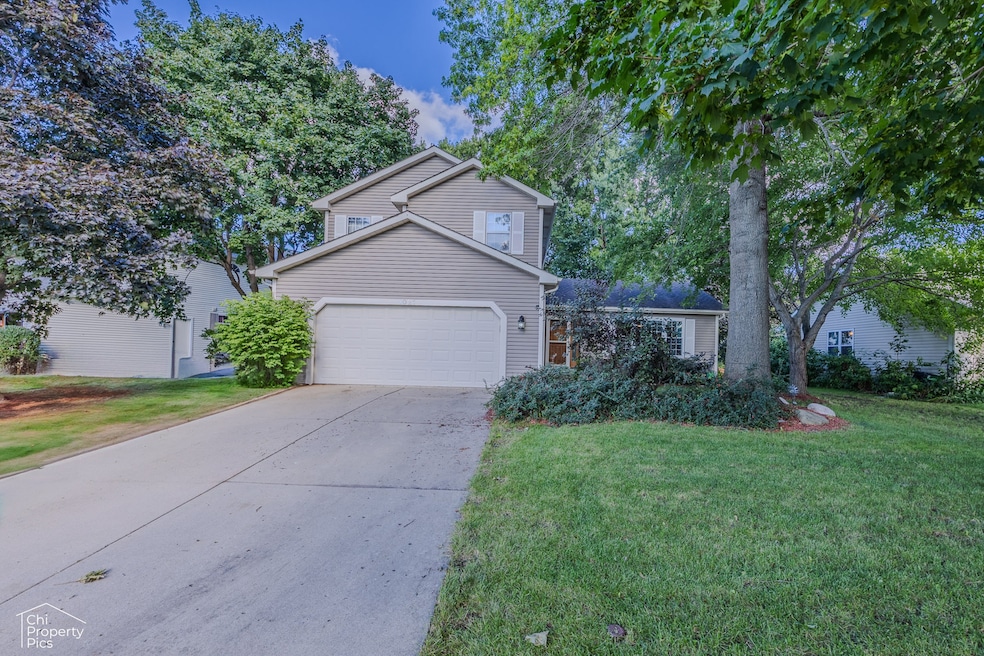
1021 Blue Ridge Pkwy Algonquin, IL 60102
Estimated payment $3,072/month
Highlights
- Hot Property
- Contemporary Architecture
- Recreation Room
- Algonquin Lakes Elementary School Rated A-
- Property is near a park
- Home Office
About This Home
We received multiple offers. The best and the highest is on Tuesday August 26 at 5 pm. Discover your perfect home in the sought-after Carrington neighborhood, nestled in the scenic Fox River Valley area.With over 2100 sq f of living space,this spacious 3 bdrm + 2 bdrm, 3.1 bath, attached 2-car garage, this newly painted home has an open concept kitchen with new vinyl flooring that overlooks the large 18x18 family room.This home features plenty of closets, a 1st floor mud/utility room next to washer/dryer area, large pantry in the kitchen, reverse osmosis filtration system for refrigerator and sink spicket, newer windows, 6 panel doors and crown molding throughout. Second floor includes a large master with a master suite bath, along with 2 bedrooms and a full bath.Additional custom designed basement includes office w/closet, 2 bedrooms, full bath with separate double sinks, TV room, along with a huge storage area. Conveniently located off of Algonquin Road between Rt 25 and Rt 31, close to downtown Algonquin, shopping, restaurants, schools, tollways, and recreational areas.
Listing Agent
Royal Service Realty Home Sweet Home License #475125516 Listed on: 08/20/2025
Home Details
Home Type
- Single Family
Est. Annual Taxes
- $9,730
Year Built
- Built in 1990
Lot Details
- Lot Dimensions are 150x154x36
- Paved or Partially Paved Lot
Parking
- 2 Car Garage
- Parking Included in Price
Home Design
- Contemporary Architecture
Interior Spaces
- 2,120 Sq Ft Home
- 2-Story Property
- Ceiling Fan
- Entrance Foyer
- Family Room
- Living Room
- Formal Dining Room
- Home Office
- Recreation Room
- Lower Floor Utility Room
- Carbon Monoxide Detectors
Kitchen
- Breakfast Bar
- Range with Range Hood
- Microwave
- Dishwasher
- Stainless Steel Appliances
Flooring
- Carpet
- Vinyl
Bedrooms and Bathrooms
- 3 Bedrooms
- 5 Potential Bedrooms
Laundry
- Laundry Room
- Dryer
- Washer
Basement
- Basement Fills Entire Space Under The House
- Sump Pump
- Finished Basement Bathroom
Location
- Property is near a park
Utilities
- Central Air
- Heating System Uses Natural Gas
- 100 Amp Service
- Gas Water Heater
- Water Softener is Owned
- Satellite Dish
Community Details
- Laundry Facilities
Listing and Financial Details
- Homeowner Tax Exemptions
Map
Home Values in the Area
Average Home Value in this Area
Tax History
| Year | Tax Paid | Tax Assessment Tax Assessment Total Assessment is a certain percentage of the fair market value that is determined by local assessors to be the total taxable value of land and additions on the property. | Land | Improvement |
|---|---|---|---|---|
| 2024 | $9,730 | $132,388 | $21,533 | $110,855 |
| 2023 | $9,242 | $118,405 | $19,259 | $99,146 |
| 2022 | $7,001 | $87,635 | $20,766 | $66,869 |
| 2021 | $6,712 | $81,642 | $19,346 | $62,296 |
| 2020 | $6,533 | $78,752 | $18,661 | $60,091 |
| 2019 | $6,370 | $75,375 | $17,861 | $57,514 |
| 2018 | $7,130 | $80,799 | $17,065 | $63,734 |
| 2017 | $6,982 | $76,117 | $16,076 | $60,041 |
| 2016 | $6,876 | $71,391 | $15,078 | $56,313 |
| 2013 | -- | $66,457 | $14,066 | $52,391 |
Property History
| Date | Event | Price | Change | Sq Ft Price |
|---|---|---|---|---|
| 08/20/2025 08/20/25 | For Sale | $415,000 | -- | $196 / Sq Ft |
Purchase History
| Date | Type | Sale Price | Title Company |
|---|---|---|---|
| Warranty Deed | $183,000 | Republic Title Company |
Mortgage History
| Date | Status | Loan Amount | Loan Type |
|---|---|---|---|
| Open | $109,500 | New Conventional | |
| Open | $194,000 | New Conventional | |
| Closed | $63,000 | Credit Line Revolving | |
| Closed | $180,000 | New Conventional | |
| Closed | $83,045 | Credit Line Revolving | |
| Closed | $145,000 | Unknown | |
| Closed | $80,000 | Credit Line Revolving | |
| Closed | $156,000 | Unknown | |
| Closed | $138,000 | Unknown | |
| Closed | $145,200 | No Value Available |
Similar Homes in Algonquin, IL
Source: Midwest Real Estate Data (MRED)
MLS Number: 12444949
APN: 19-35-252-003
- 2 Cumberland Pkwy
- 1782 Cumberland Pkwy
- 1370 Yellowstone Pkwy
- 2110 Cumberland Pkwy
- 700 Lilac Dr
- 810 Fox Run Ln
- 1531 Cumberland Pkwy
- 1321 Ivy Ln
- Lot 4 b Ryan Pkwy
- 2125 Teton Pkwy
- 1659 E Algonquin Rd
- 2150 E Algonquin Rd
- 10613 Haegers Bend Rd
- 2003 Magenta Ln
- Lot 2 Highland Ave
- 1188 E Algonquin Rd
- 643 Kingsbury Ct
- 9999 Sandbloom Rd
- 32W683 W County Line Rd
- 910 S Vista Dr
- 2035 Teton Pkwy
- 2008 Limestone Ln
- 1 N Main St
- 1 N Main St Unit 409
- 1 N Main St Unit 311
- 2307 Silverstone Dr Unit 234
- 9704 Captains Dr
- 806 Menominee Dr
- 1334 Grandview Ct
- 630 David St
- 329 Tulsa Ave
- 286 Partridge Ct
- 625 Cary Woods Cir
- 101 Meadowdale Ct
- 1207 Brookdale Dr
- 905 Garfield Dr
- 1345 Cunat Ct Unit 3A
- 303 Lw Besinger Dr
- 2237 Dawson Ln Unit 2237
- 57 Golfview Ln






