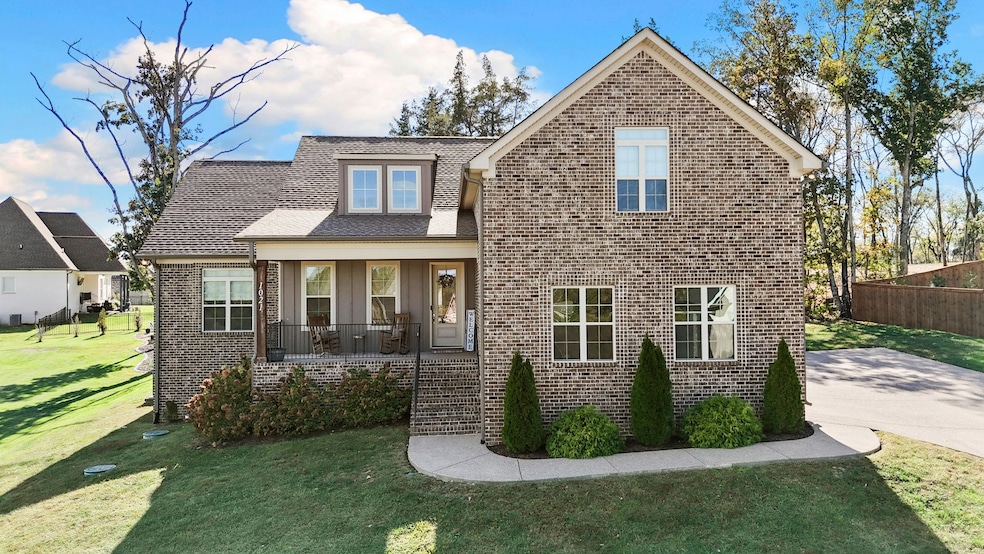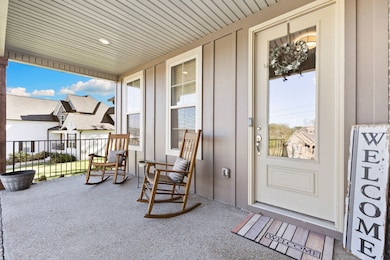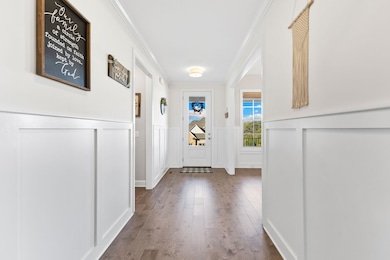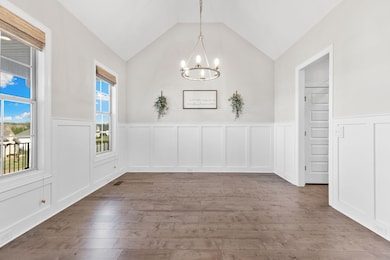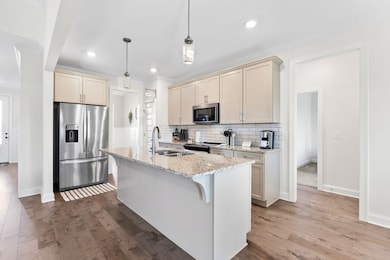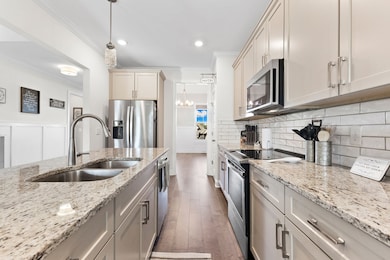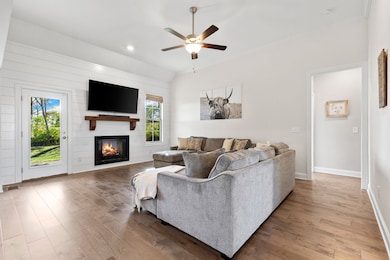1021 C P Stewart Blvd Lebanon, TN 37087
Estimated payment $3,350/month
Highlights
- Wood Flooring
- Separate Formal Living Room
- Breakfast Area or Nook
- West Elementary School Rated A-
- Covered Patio or Porch
- Double Vanity
About This Home
Welcome to 1021 C P Stewart Blvd — a nearly new all-brick home built in 2022 offering 4 bedrooms, 3 full baths, and over 2,700 square feet of thoughtfully designed living space. You’ll love the open-concept main level featuring a bright kitchen with white cabinets, stainless appliances, and quartz countertops that flow seamlessly into the living area with soaring ceilings and a gas fireplace. The layout makes entertaining easy, with a spacious dining room, breakfast nook, and a covered patio overlooking the backyard. The primary suite is tucked away on the main floor and features double vanities, a walk-in shower, and large closet. Upstairs you’ll find three additional bedrooms, a bonus room, and tons of storage space. Outside, enjoy a covered front porch, two-car side-entry garage, and a backyard ready for play, pets, or a future pool. Conveniently located near I-840, 109, and Mt. Juliet, this home sits in a quiet community with easy access to schools, shopping, and restaurants. West Elementary, West Wilson Middle, and Mt. Juliet High.
Listing Agent
Crye-Leike, Realtors Brokerage Phone: 2147092924 License #362858 Listed on: 10/24/2025

Home Details
Home Type
- Single Family
Est. Annual Taxes
- $2,400
Year Built
- Built in 2022
HOA Fees
- $17 Monthly HOA Fees
Parking
- 2 Car Garage
- Side Facing Garage
Home Design
- Brick Exterior Construction
Interior Spaces
- 2,727 Sq Ft Home
- Property has 2 Levels
- Gas Fireplace
- Separate Formal Living Room
- Crawl Space
- Washer and Electric Dryer Hookup
Kitchen
- Breakfast Area or Nook
- Microwave
- Dishwasher
Flooring
- Wood
- Carpet
- Tile
Bedrooms and Bathrooms
- 4 Main Level Bedrooms
- 3 Full Bathrooms
- Double Vanity
Schools
- West Elementary School
- West Wilson Middle School
- Mt. Juliet High School
Utilities
- Central Air
- Heat Pump System
- STEP System includes septic tank and pump
Additional Features
- Covered Patio or Porch
- 0.36 Acre Lot
Community Details
- $350 One-Time Secondary Association Fee
- Association fees include ground maintenance
- Heritage Highlands Subdivision
Listing and Financial Details
- Assessor Parcel Number 027E B 00600 000
Map
Home Values in the Area
Average Home Value in this Area
Tax History
| Year | Tax Paid | Tax Assessment Tax Assessment Total Assessment is a certain percentage of the fair market value that is determined by local assessors to be the total taxable value of land and additions on the property. | Land | Improvement |
|---|---|---|---|---|
| 2024 | $2,419 | $126,725 | $15,500 | $111,225 |
| 2022 | $2,263 | $118,550 | $15,500 | $103,050 |
| 2021 | $301 | $118,550 | $15,500 | $103,050 |
| 2020 | $0 | $15,750 | $15,500 | $250 |
Property History
| Date | Event | Price | List to Sale | Price per Sq Ft | Prior Sale |
|---|---|---|---|---|---|
| 10/24/2025 10/24/25 | For Sale | $595,000 | +1.7% | $218 / Sq Ft | |
| 02/04/2022 02/04/22 | Sold | $585,000 | +3.5% | $228 / Sq Ft | View Prior Sale |
| 12/03/2021 12/03/21 | Pending | -- | -- | -- | |
| 12/03/2021 12/03/21 | For Sale | $565,000 | -- | $220 / Sq Ft |
Purchase History
| Date | Type | Sale Price | Title Company |
|---|---|---|---|
| Warranty Deed | $585,000 | Metropolitan Escrow Inc | |
| Warranty Deed | $397,500 | Horizon Land Title Inc |
Mortgage History
| Date | Status | Loan Amount | Loan Type |
|---|---|---|---|
| Open | $468,000 | New Conventional |
Source: Realtracs
MLS Number: 3032333
APN: 095027E B 00600
- 1307 Christina Ct
- 1036 C P Stewart Blvd
- 507 Lena Way
- 505 Lena Way
- 213 Bradshaw Rd
- 507 Sheath Cir
- 1007 Chateau Dr
- 8965 Highway 109 N
- 817 Burton Point Rd
- 809 Burton Point Rd
- 61 Creighton Ln
- 108 Chalford Place
- 902 Dunstan Ct
- 185 Creighton Ln
- 117 Chalford Place
- 807 Ridgestone Place
- 811 Ridgestone Place
- 0 Creighton Ln
- 238 Ridgewater Way
- 222 Ridgewater Way
- 506 Sheath Cir
- 2244 Cooks Rd
- 30 Shady Valley Dr
- 230 River Rock Dr
- 237 River Rock Dr
- 247 River Rock Dr
- 249 River Rock Dr
- 248 River Rock Dr
- 250 River Rock Dr
- 425 Davis Corner Rd
- 577 Smoky Mountains Dr
- 967 Nance Ln
- 1414 Knox Ln
- 550 Old Laguardo Rd W
- 2004 Sanford Dr
- 100 Township Blvd
- 112 Nickolas Cir
- 116 Nickolas Cir
- 11 Cooks Rd
- 135 Brush Hill Ct
