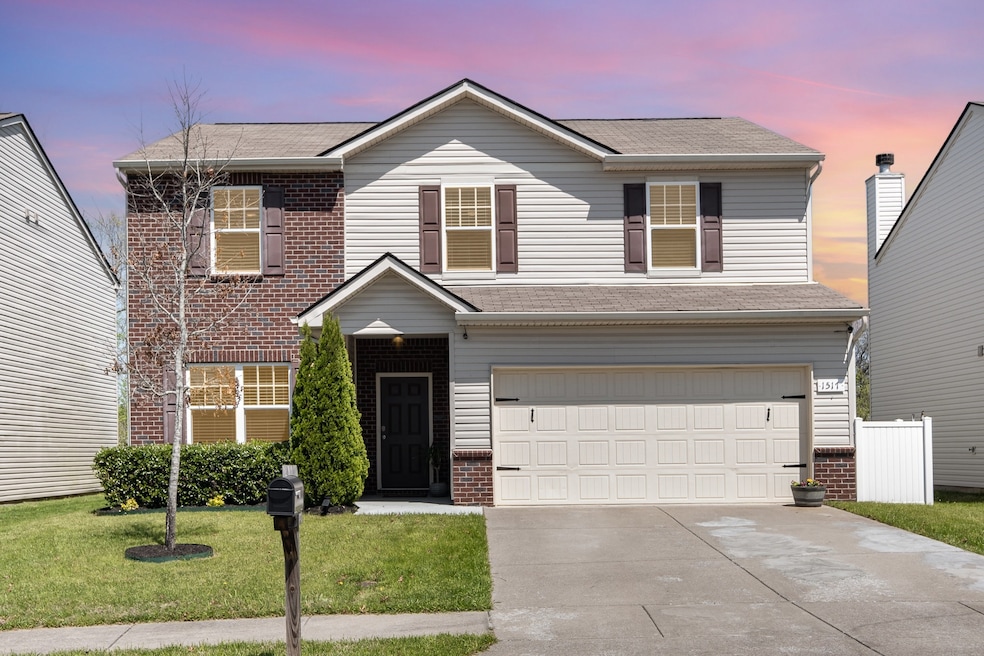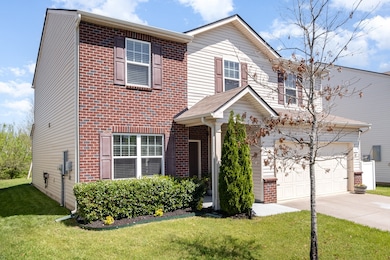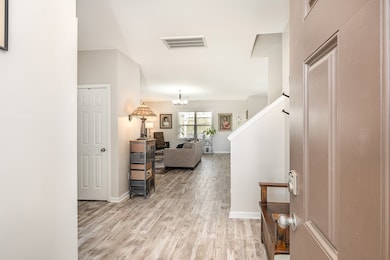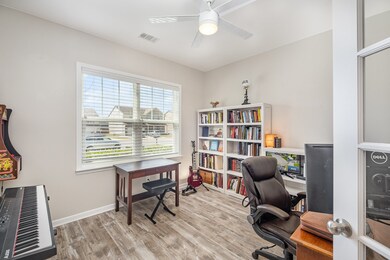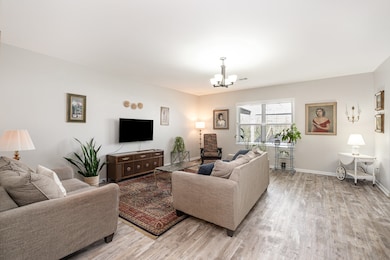1517 Rockwood Ln Lebanon, TN 37087
Highlights
- Popular Property
- No HOA
- No Heating
- West Elementary School Rated A-
- 2 Car Attached Garage
About This Home
Located on a quiet cul-de-sac in the highly sought-after Spence Creek community, this beautiful 4-bedroom, 3-bath home offers comfort, style, and convenience. Equipped with smart doorbell and thermostats and Tesla charger ready in the garage. Enjoy LVP floors throughout the main level and a versatile office space just off the entry. The open layout features a light-filled living room that flows into a modern kitchen with an island breakfast bar, recessed lighting, tile backsplash, and stainless steel appliances. Just off the kitchen, you’ll find a spacious butler’s pantry and a charming coffee bar perfect for everyday living and entertaining. Upstairs, the hardwood staircase leads to a generous primary suite with a large walk-in closet and a luxurious ensuite complete with double vanities, a soaking tub, and a walk-in shower. Secondary bedrooms are spacious, and the upstairs laundry adds convenience. Upstairs living is upgraded with luxury carpet and padding. Step outside to a stunning backyard with direct access to a walking path and the creek. The extended patio features LED lighting and a remote-controlled floodlight ideal for BBQs or relaxing by the fire pit while listening to the creek. Spence Creek offers wonderful community amenities, including a clubhouse, pool, playground, and walking trails. Don’t miss the opportunity to lease this home today!
Listing Agent
615 Property Investment Group Brokerage Phone: 6153789009 License #352346 Listed on: 06/18/2025
Home Details
Home Type
- Single Family
Est. Annual Taxes
- $1,446
Year Built
- Built in 2016
Parking
- 2 Car Attached Garage
Interior Spaces
- 2,331 Sq Ft Home
- Property has 2 Levels
- Furnished or left unfurnished upon request
Bedrooms and Bathrooms
- 4 Bedrooms
Schools
- West Elementary School
- West Wilson Middle School
- Mt. Juliet High School
Utilities
- No Cooling
- No Heating
Community Details
- No Home Owners Association
- Spence Creek Ph 29 Subdivision
Listing and Financial Details
- Property Available on 6/15/25
- Assessor Parcel Number 048F F 01500 000
Map
Source: Realtracs
MLS Number: 2915381
APN: 048F-F-015.00
- 1504 Rockwood Ln
- 107 Owl Dr
- 84 Gibson Dr
- 273 Owl Cir
- 106 Scotts Dr
- 2103 Houston Bend
- 311 Owl Dr
- 271 Gibson Dr
- 390 Owl Dr
- 910 Knollwood Landing
- 45 Mccrory Dr
- 1103 Pickett Rd
- 1110 Pickett Rd
- 1107 Pickett Rd
- 355 Gibson Dr
- 1220 Lumsley Dr
- 455 Owl Dr
- 1415 Old Stone Rd
- 5585 Highway 109 N
- 1182 Old Laguardo Rd E
- 54 Suggs Dr
- 2108 Houston Bend
- 215 River Rock Dr
- 223 River Rock Dr
- 231 River Rock Dr
- 247 River Rock Dr
- 644 Pemberton Dr
- 550 Old Laguardo Rd W
- 6879 Lebanon Rd
- 6879 Lebanon Rd Unit 6879
- 100 Township Blvd
- 728 Hahn Ct
- 1326 Harmony Hill Ln
- 200 Five Oaks Blvd
- 127 Fister Dr
- 2004 Sanford Dr
- 3125 Hidden Creek Dr
- 200 Argea Dr
- 202 Argea Dr
- 204 Argea Dr
