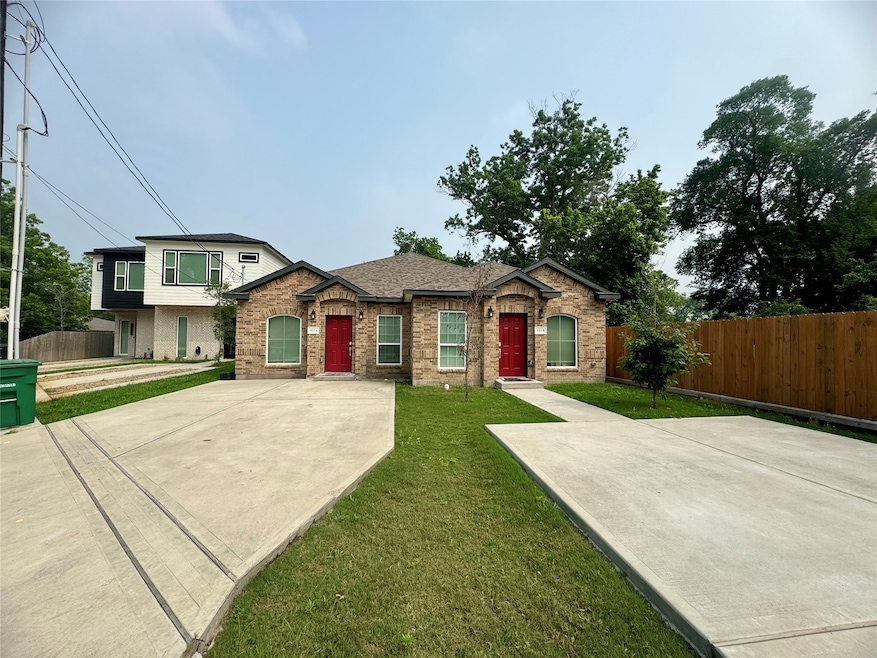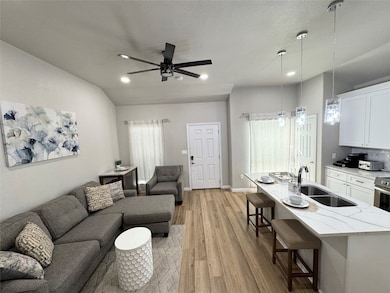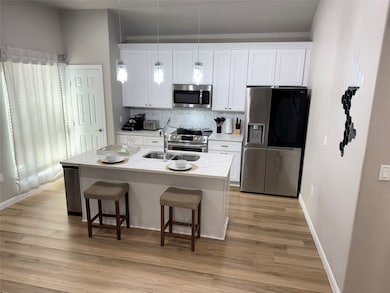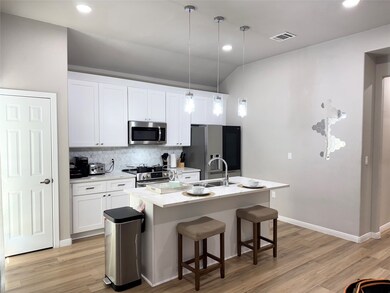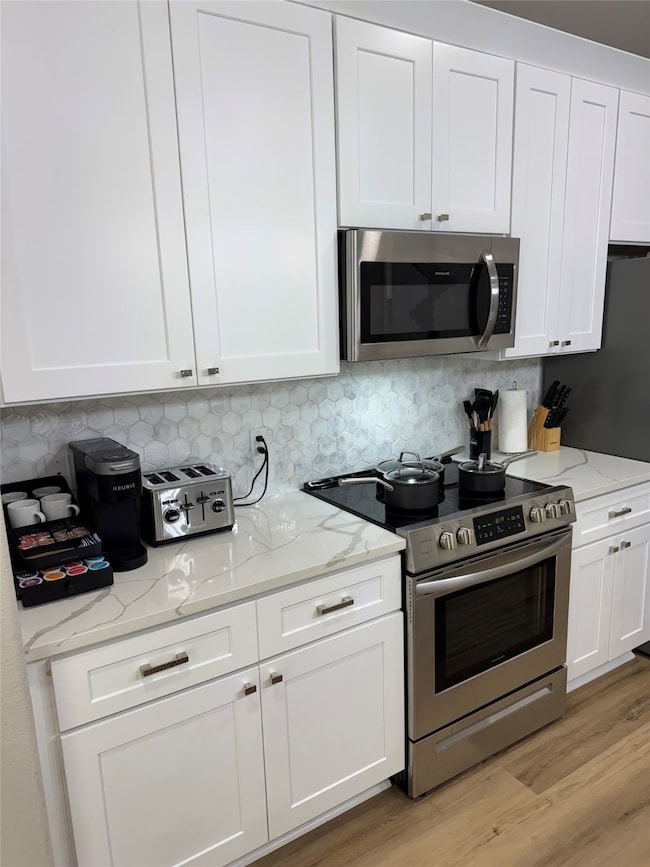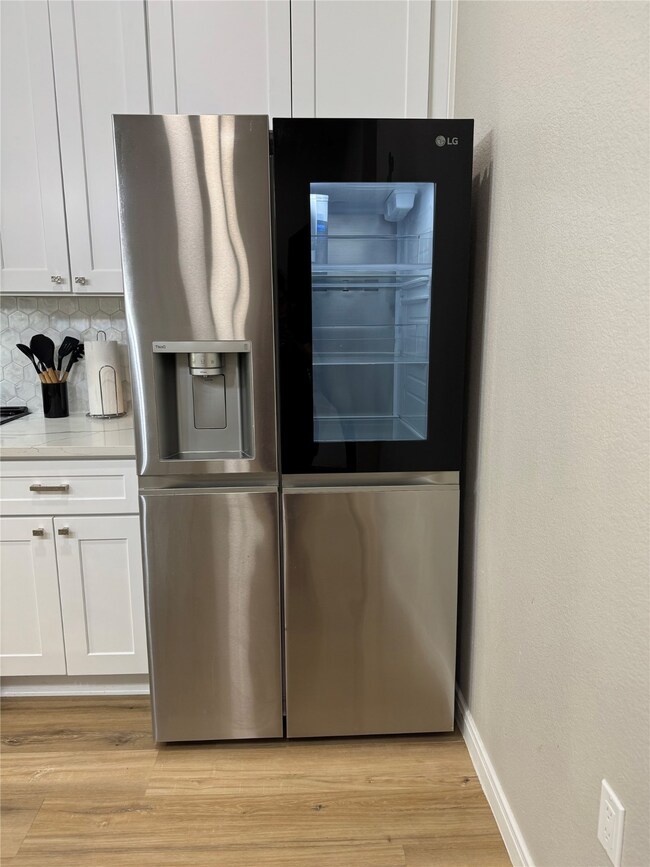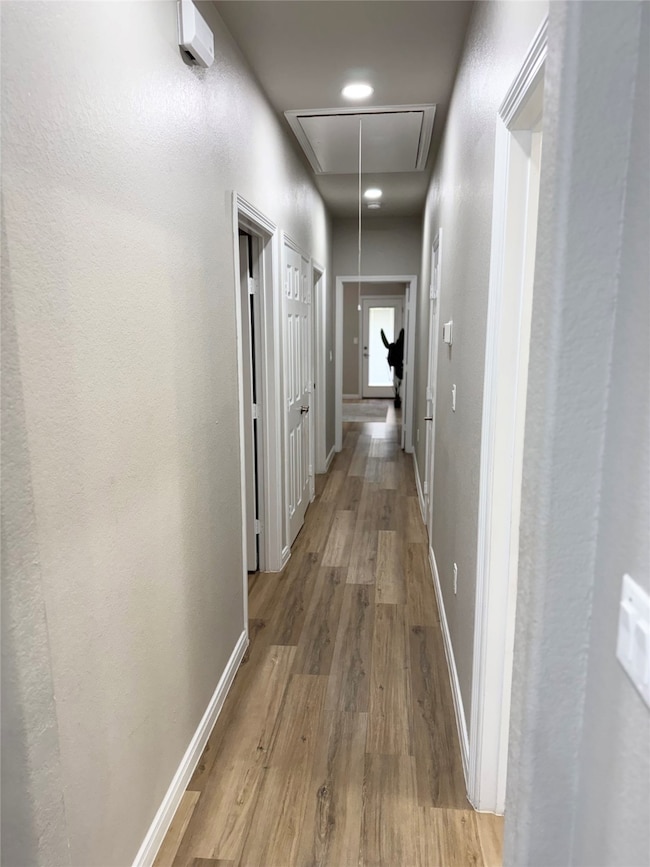1021 Calvin Ave Unit A Houston, TX 77088
Acres Homes NeighborhoodHighlights
- ENERGY STAR Certified Homes
- Contemporary Architecture
- Furnished
- Deck
- High Ceiling
- Quartz Countertops
About This Home
This beautifully designed duplex unit offers the perfect blend of modern luxury and everyday convenience — ideal for working professionals or roommates. Move-in ready and available unfurnished with all appliances, or fully furnished available as an upgrade. Step into an open-concept layout featuring a spacious kitchen with stainless steel appliances, quartz countertops, soft-close cabinetry, and a breakfast bar that flows into the main living area — perfect for entertaining or relaxing at home. Enjoy premium touches throughout, including:Luxury vinyl plank flooring (no carpet), Spa-inspired bathrooms with floor-to-ceiling tile showers and deep soaker bathtubs, Spacious closets in each bedroom, LG ThinQ front-load washer & dryer with 15-minute speed dry feature. Located in close proximity to public transportation, major highways, shopping, dining, and just a short commute to the Texas Medical Center and Downtown Houston.
Listing Agent
Keller Williams Realty Metropolitan License #0817755 Listed on: 07/07/2025

Property Details
Home Type
- Multi-Family
Year Built
- Built in 2021
Lot Details
- 4,810 Sq Ft Lot
- Fenced Yard
- Cleared Lot
Home Design
- Duplex
- Contemporary Architecture
Interior Spaces
- 1,151 Sq Ft Home
- 1-Story Property
- Furnished
- High Ceiling
- Ceiling Fan
- Family Room Off Kitchen
- Utility Room
- Fire and Smoke Detector
Kitchen
- Breakfast Bar
- Electric Oven
- Electric Cooktop
- Microwave
- Dishwasher
- Kitchen Island
- Quartz Countertops
- Self-Closing Drawers and Cabinet Doors
- Disposal
Flooring
- Vinyl Plank
- Vinyl
Bedrooms and Bathrooms
- 3 Bedrooms
- 2 Full Bathrooms
- Double Vanity
- Soaking Tub
- Bathtub with Shower
- Separate Shower
Laundry
- Dryer
- Washer
Parking
- Driveway
- Additional Parking
- Assigned Parking
Eco-Friendly Details
- ENERGY STAR Qualified Appliances
- Energy-Efficient HVAC
- ENERGY STAR Certified Homes
- Energy-Efficient Thermostat
Outdoor Features
- Deck
- Patio
Schools
- Wesley Elementary School
- Williams Middle School
- Washington High School
Utilities
- Central Heating and Cooling System
- Programmable Thermostat
Listing and Financial Details
- Property Available on 7/7/25
- Long Term Lease
Community Details
Overview
- 2 Units
- Calvin Estates Subdivision
Pet Policy
- No Pets Allowed
Map
Source: Houston Association of REALTORS®
MLS Number: 41244750
- 1060 W Little York Rd
- 1025 Glen Ave
- 1051 W Little York Rd
- 1047 Glenn Ave
- 1053 Glenn Ave
- 7014 W Montgomery Rd
- 6822 Tuskegee St
- 1029 Dolly Wright St
- 6726 W Montgomery Rd
- 7229 Wheatley St
- 7303 Wheatley St
- 6729 Arabella St
- 7422 Mount St
- 7428 Wheatley St
- 7434 Wheatley St
- 922 W Little York Rd
- 924 W Little York Rd
- 6727 Utah St
- 1037 Wall St
- 6733 Cohn St
- 1053 Glenn Ave
- 6902 Apollo St
- 928 Granville Dr
- 7418 Mount St
- 6804 Arabella St Unit A
- 6623 Cohn St
- 891 Lucky St Unit B
- 891 Lucky St Unit C
- 0 Dillard St
- 7101 Wendemere St
- 6538 Cohn St
- 7524 E Maxroy St Unit A
- 1071 Saint Clair St
- 7215 Tippett St Unit B
- 909 S Victory Dr
- 890 Lucky St Unit A
- 1117 Fred St
- 837 W Little York Rd Unit B
- 6404 Highland Pine Ln
- 7502 Sandle St Unit A
