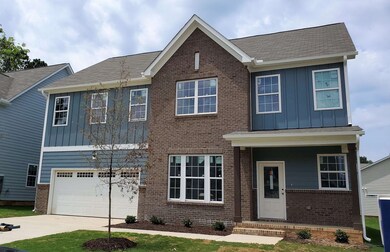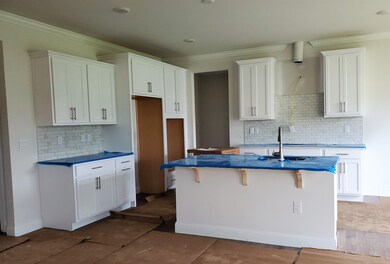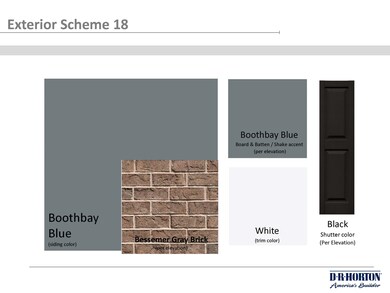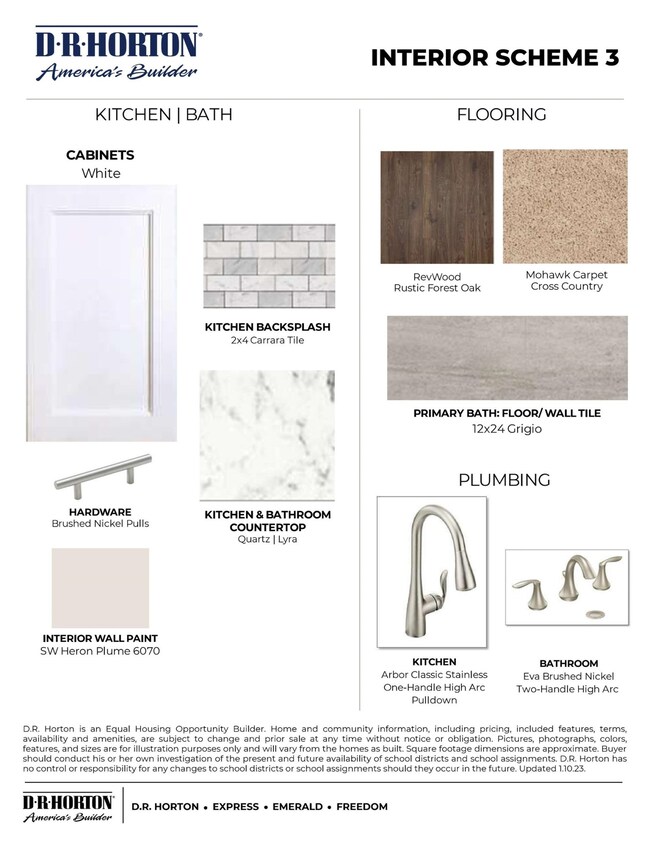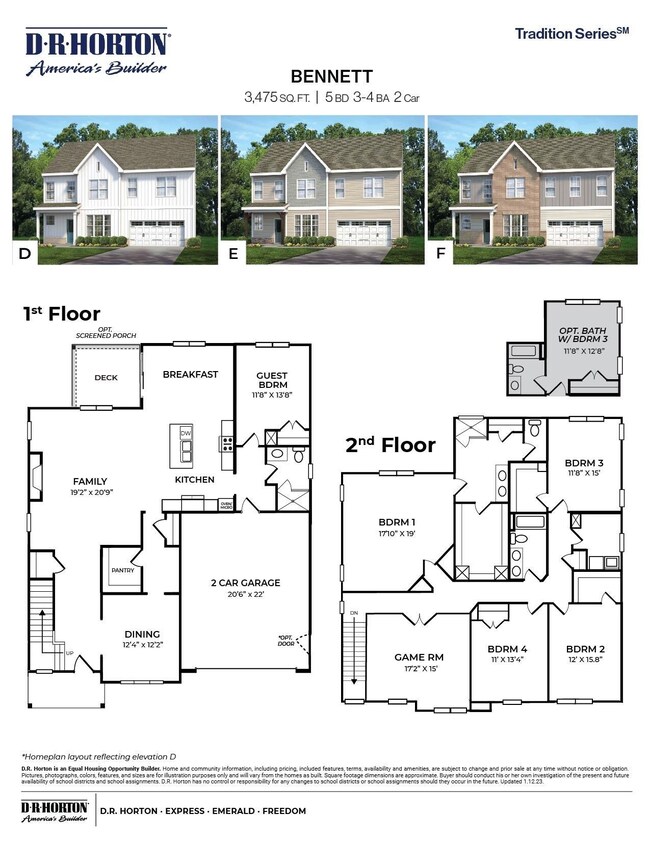
1021 Clove Pine Dr Knightdale, NC 27545
Highlights
- New Construction
- Traditional Architecture
- Bonus Room
- Eco Select Program
- Main Floor Bedroom
- Corner Lot
About This Home
As of September 2023Prepare yourself to be amazed by this awe-inspiring Bennett floor plan in Haywood Glen. The features of this home begin on the outside and are carried throughout, from the screened in back patio and fiber cement siding to the open concept gourmet kitchen and massive walk-in pantry. On the main level is a guest suite then upstairs the 9' ceilings continue into the large secondary bedrooms all with walk-in closets! Cozy up to the fireplace or host a game night in the bonus room, this home offers it all.
Last Agent to Sell the Property
Toll Brothers, Inc. License #319988 Listed on: 07/01/2023

Co-Listed By
Stephanie Stewart
DR Horton-Terramor Homes, LLC License #240563
Home Details
Home Type
- Single Family
Est. Annual Taxes
- $443
Year Built
- Built in 2023 | New Construction
Lot Details
- 7,797 Sq Ft Lot
- Water-Smart Landscaping
- Corner Lot
HOA Fees
- $55 Monthly HOA Fees
Parking
- 2 Car Attached Garage
- Front Facing Garage
- Garage Door Opener
- Private Driveway
Home Design
- Traditional Architecture
- Brick Exterior Construction
- Stem Wall Foundation
- Frame Construction
- Board and Batten Siding
- Radon Mitigation System
- Radiant Barrier
Interior Spaces
- 3,475 Sq Ft Home
- 2-Story Property
- Smooth Ceilings
- High Ceiling
- Gas Log Fireplace
- Entrance Foyer
- Family Room with Fireplace
- Breakfast Room
- Dining Room
- Bonus Room
- Fire and Smoke Detector
Kitchen
- Eat-In Kitchen
- Built-In Self-Cleaning Oven
- Gas Cooktop
- Range Hood
- Microwave
- Dishwasher
- ENERGY STAR Qualified Appliances
- Quartz Countertops
Flooring
- Carpet
- Laminate
- Ceramic Tile
Bedrooms and Bathrooms
- 5 Bedrooms
- Main Floor Bedroom
- Walk-In Closet
- 4 Full Bathrooms
- Double Vanity
- Private Water Closet
- Bathtub with Shower
- Walk-in Shower
Laundry
- Laundry Room
- Laundry on upper level
- Electric Dryer Hookup
Attic
- Pull Down Stairs to Attic
- Unfinished Attic
Eco-Friendly Details
- Eco Select Program
- Energy-Efficient Lighting
- Energy-Efficient Thermostat
Outdoor Features
- Covered patio or porch
- Rain Gutters
Schools
- Forestville Road Elementary School
- Neuse River Middle School
- Knightdale High School
Utilities
- Zoned Heating and Cooling
- Heating System Uses Natural Gas
- Tankless Water Heater
Community Details
Overview
- Charleston Management Association
- Built by DR Horton
- Haywood Glen Subdivision
Recreation
- Community Playground
- Community Pool
Similar Homes in Knightdale, NC
Home Values in the Area
Average Home Value in this Area
Property History
| Date | Event | Price | Change | Sq Ft Price |
|---|---|---|---|---|
| 07/11/2025 07/11/25 | For Sale | $585,000 | +5.9% | $168 / Sq Ft |
| 12/14/2023 12/14/23 | Off Market | $552,625 | -- | -- |
| 09/15/2023 09/15/23 | Sold | $552,625 | 0.0% | $159 / Sq Ft |
| 08/14/2023 08/14/23 | Pending | -- | -- | -- |
| 07/01/2023 07/01/23 | For Sale | $552,625 | -- | $159 / Sq Ft |
Tax History Compared to Growth
Tax History
| Year | Tax Paid | Tax Assessment Tax Assessment Total Assessment is a certain percentage of the fair market value that is determined by local assessors to be the total taxable value of land and additions on the property. | Land | Improvement |
|---|---|---|---|---|
| 2023 | $443 | $40,000 | $40,000 | $0 |
Agents Affiliated with this Home
-
Jessica Lyon

Seller's Agent in 2025
Jessica Lyon
Choice Residential Real Estate
(919) 279-0903
1 in this area
24 Total Sales
-
Steven Buning

Seller's Agent in 2023
Steven Buning
Toll Brothers, Inc.
(984) 240-2862
67 in this area
190 Total Sales
-
S
Seller Co-Listing Agent in 2023
Stephanie Stewart
DR Horton-Terramor Homes, LLC
Map
Source: Doorify MLS
MLS Number: 2519474
APN: 1755.04-72-8692-000
- 516 Lemon Daisy Ln
- 1300 White Verona Way
- 1304 White Verona Way
- 552 Lemon Daisy Ln
- 529 Lemon Daisy Ln
- 556 Lemon Daisy Ln
- 533 Lemon Daisy Ln
- 537 Lemon Daisy Ln
- 560 Lemon Daisy Ln
- 1320 White Verona Way
- 541 Lemon Daisy Ln
- 1409 Jasmine View Way
- 545 Lemon Daisy Ln
- 549 Lemon Daisy Ln
- 564 Lemon Daisy Ln
- 600 Sweet Iris Dr
- 553 Lemon Daisy Ln
- 604 Sweet Iris Dr
- 1417 Jasmine View Way
- 557 Lemon Daisy Ln

