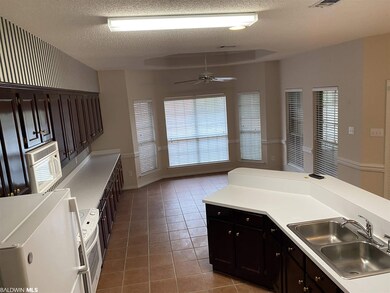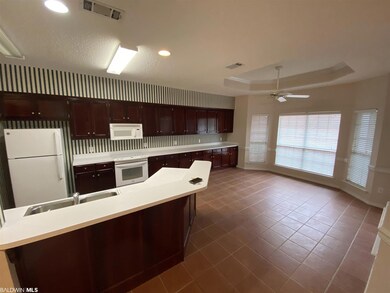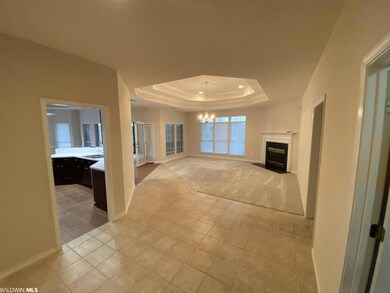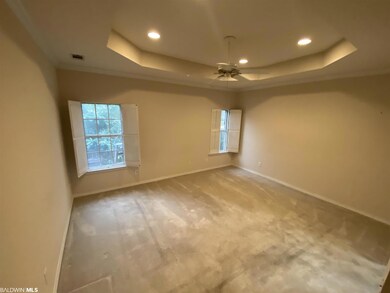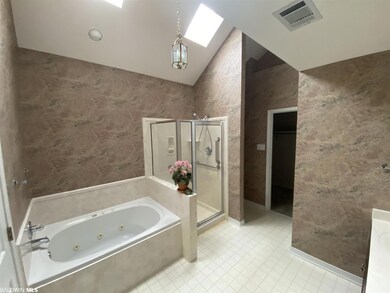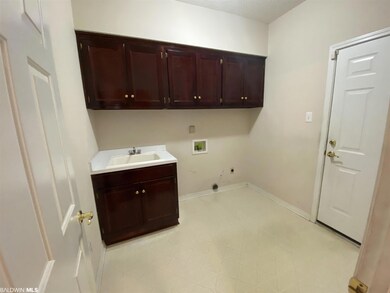
1021 Cross Gates Place Mobile, AL 36609
Berkleigh NeighborhoodHighlights
- Wood Flooring
- Breakfast Area or Nook
- Double Pane Windows
- Cottage
- Cul-De-Sac
- Home Security System
About This Home
As of August 2022Fantastic 3/2 in Cross Gates, a single cul-de-sac neighborhood of patio homes that is close to everything. You'll love the large spaces in this home - the living room, kitchen and master bedroom are open and spacious. You'll enjoy the gas log fireplace in the living room, the abundance of cabinet and counter space in the kitchen, and the bright and airy master bath. Extras you'll love - whole house Generac generator, newly installed gutters, irrigation system on separate meter & NO rear neighbors. These houses rarely come up for sale - don't miss your chance!
Home Details
Home Type
- Single Family
Est. Annual Taxes
- $3,323
Year Built
- Built in 1996
Lot Details
- Lot Dimensions are 36x103x78x112
- Cul-De-Sac
- Fenced
HOA Fees
- $17 Monthly HOA Fees
Home Design
- Cottage
- Brick Exterior Construction
- Slab Foundation
- Wood Frame Construction
- Dimensional Roof
- Ridge Vents on the Roof
Interior Spaces
- 1,954 Sq Ft Home
- 1-Story Property
- ENERGY STAR Qualified Ceiling Fan
- Ceiling Fan
- Gas Log Fireplace
- Double Pane Windows
- Living Room with Fireplace
- Combination Dining and Living Room
Kitchen
- Breakfast Area or Nook
- Breakfast Bar
- Electric Range
- Microwave
- Dishwasher
Flooring
- Wood
- Carpet
- Tile
Bedrooms and Bathrooms
- 3 Bedrooms
- Split Bedroom Floorplan
- En-Suite Primary Bedroom
- 2 Full Bathrooms
Home Security
- Home Security System
- Termite Clearance
Parking
- 2 Car Garage
- Automatic Garage Door Opener
Utilities
- Central Heating and Cooling System
- Cable TV Available
Community Details
- Association fees include common area maintenance
- The community has rules related to covenants, conditions, and restrictions
Listing and Financial Details
- Assessor Parcel Number 2808273000050016
Ownership History
Purchase Details
Purchase Details
Home Financials for this Owner
Home Financials are based on the most recent Mortgage that was taken out on this home.Purchase Details
Home Financials for this Owner
Home Financials are based on the most recent Mortgage that was taken out on this home.Purchase Details
Map
Similar Homes in the area
Home Values in the Area
Average Home Value in this Area
Purchase History
| Date | Type | Sale Price | Title Company |
|---|---|---|---|
| Warranty Deed | $325,000 | None Listed On Document | |
| Warranty Deed | $260,000 | Mcfadden Rouse & Bender Llc | |
| Warranty Deed | $235,000 | None Available | |
| Deed | $165,000 | -- |
Mortgage History
| Date | Status | Loan Amount | Loan Type |
|---|---|---|---|
| Previous Owner | $250,047 | New Conventional |
Property History
| Date | Event | Price | Change | Sq Ft Price |
|---|---|---|---|---|
| 08/29/2022 08/29/22 | Sold | $260,000 | -3.7% | $134 / Sq Ft |
| 08/16/2022 08/16/22 | Pending | -- | -- | -- |
| 07/29/2022 07/29/22 | Price Changed | $269,900 | -3.6% | $139 / Sq Ft |
| 07/08/2022 07/08/22 | For Sale | $279,900 | +19.1% | $144 / Sq Ft |
| 01/29/2021 01/29/21 | Sold | $235,000 | 0.0% | $120 / Sq Ft |
| 01/29/2021 01/29/21 | Sold | $235,000 | -0.8% | $120 / Sq Ft |
| 01/05/2021 01/05/21 | Pending | -- | -- | -- |
| 01/05/2021 01/05/21 | Pending | -- | -- | -- |
| 11/17/2020 11/17/20 | For Sale | $237,000 | -- | $121 / Sq Ft |
Tax History
| Year | Tax Paid | Tax Assessment Tax Assessment Total Assessment is a certain percentage of the fair market value that is determined by local assessors to be the total taxable value of land and additions on the property. | Land | Improvement |
|---|---|---|---|---|
| 2024 | $3,323 | $52,180 | $8,000 | $44,180 |
| 2023 | $3,278 | $51,620 | $8,000 | $43,620 |
| 2022 | $2,946 | $46,400 | $8,000 | $38,400 |
| 2021 | $0 | $37,800 | $8,000 | $29,800 |
| 2020 | $0 | $19,090 | $4,000 | $15,090 |
| 2019 | $0 | $18,920 | $0 | $0 |
| 2018 | $0 | $19,100 | $0 | $0 |
| 2017 | $0 | $18,100 | $0 | $0 |
| 2016 | -- | $18,460 | $0 | $0 |
| 2013 | -- | $19,100 | $0 | $0 |
Source: Baldwin REALTORS®
MLS Number: 306327
APN: 28-08-27-3-000-050.016
- 1041 Cross Gates Place
- 5708 Shain St
- 1213 Edinburgh Ct
- 4689 Oak Ridge Rd
- 1112 Aberdeen Ct N
- 406 Ridgecrest Ct
- 5700 Regency Ct S
- 5701 Marquis Ct
- 424 Byron Ave E
- 824 Regents Dr W
- 304 Dogwood Dr
- 1101 Pinemont Dr
- 957 Pinemont Dr
- 5725 Vendome Dr S
- 958 Pinemont Dr
- 1007 Wildwood Ave
- 0 Pinemont Dr Unit 7559758
- 0 Pinemont Dr Unit 7559782
- 0 Pinemont Dr Unit 6 377546
- 0 Pinemont Dr Unit 5 377545

