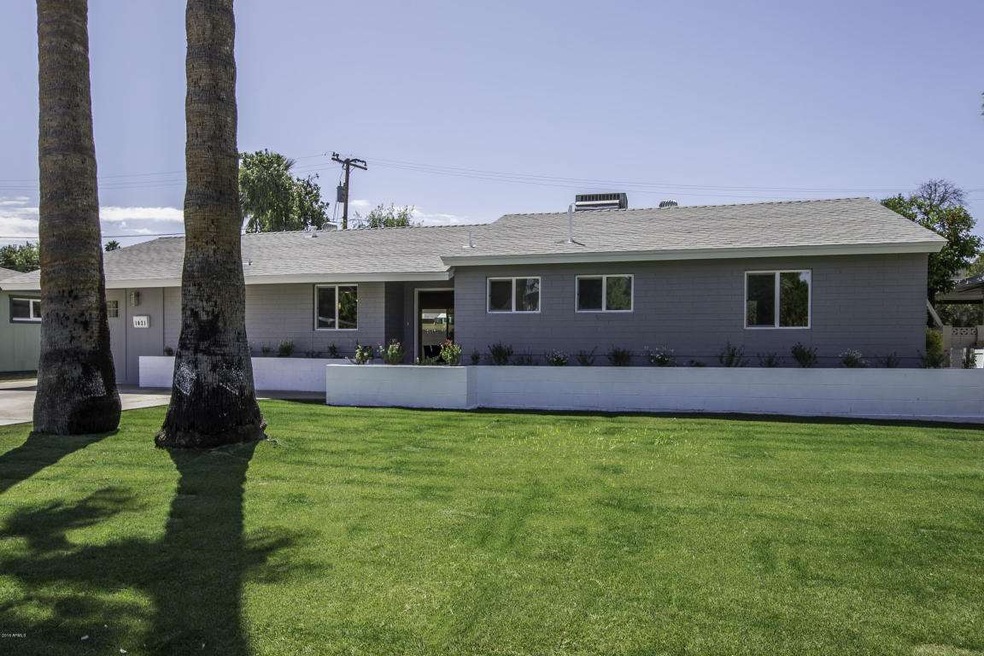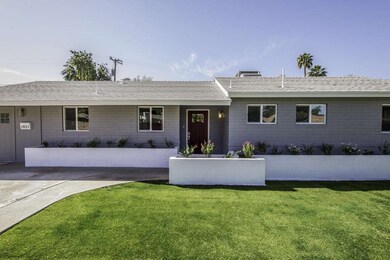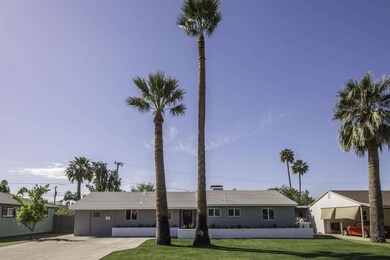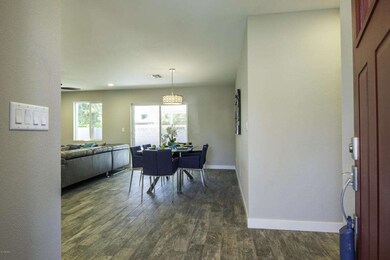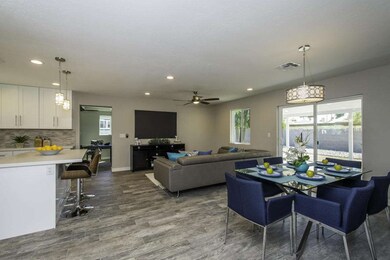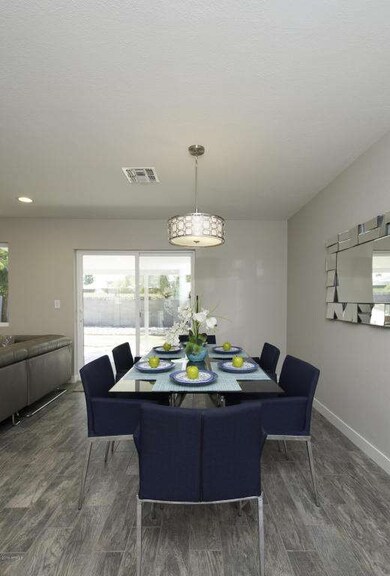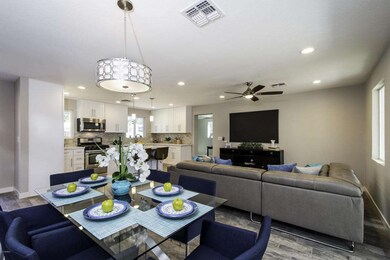
1021 E Cavalier Dr Phoenix, AZ 85014
Camelback East Village NeighborhoodHighlights
- No HOA
- Covered patio or porch
- Dual Vanity Sinks in Primary Bathroom
- Phoenix Coding Academy Rated A
- Double Pane Windows
- Tile Flooring
About This Home
As of August 2022This Central Phoenix home has been completely remodeled from head to toe (roof to the foundation). Step inside and you are greeted by warm wood planked tile flooring that travels into the enormous living room and throughout the home. Enjoy entertaining guests in your open concept kitchen with new white quartz counter tops with white shaker cabinets nestled around your island filled with refreshments. Cooking is a breeze with a culinary enthusiast's dream stainless steel gas range and oven. Glance outside through your energy efficient dual pane windows to see the kids happily playing on the lush green lawn. No expense was spared when remodeling and it is your chance to own a part of central corridor luxury!
Home Details
Home Type
- Single Family
Est. Annual Taxes
- $1,852
Year Built
- Built in 1954
Lot Details
- 7,950 Sq Ft Lot
- Block Wall Fence
- Front and Back Yard Sprinklers
- Sprinklers on Timer
- Grass Covered Lot
Parking
- 2 Open Parking Spaces
Home Design
- Wood Frame Construction
- Composition Roof
- Block Exterior
Interior Spaces
- 1,605 Sq Ft Home
- 1-Story Property
- Ceiling Fan
- Double Pane Windows
- Vinyl Clad Windows
Kitchen
- Built-In Microwave
- Dishwasher
- Kitchen Island
Flooring
- Carpet
- Tile
Bedrooms and Bathrooms
- 3 Bedrooms
- Remodeled Bathroom
- 2 Bathrooms
- Dual Vanity Sinks in Primary Bathroom
Laundry
- Laundry in unit
- Washer and Dryer Hookup
Outdoor Features
- Covered patio or porch
Schools
- Madison Elementary School
- Madison Rose Lane Middle School
- Camelback High School
Utilities
- Refrigerated Cooling System
- Heating System Uses Natural Gas
Community Details
- No Home Owners Association
- Bethany Estates 2 Subdivision
Listing and Financial Details
- Tax Lot 128
- Assessor Parcel Number 161-14-021-A
Ownership History
Purchase Details
Home Financials for this Owner
Home Financials are based on the most recent Mortgage that was taken out on this home.Purchase Details
Purchase Details
Home Financials for this Owner
Home Financials are based on the most recent Mortgage that was taken out on this home.Purchase Details
Home Financials for this Owner
Home Financials are based on the most recent Mortgage that was taken out on this home.Purchase Details
Similar Homes in Phoenix, AZ
Home Values in the Area
Average Home Value in this Area
Purchase History
| Date | Type | Sale Price | Title Company |
|---|---|---|---|
| Warranty Deed | $660,000 | Magnus Title | |
| Special Warranty Deed | -- | Donaldson Stewart Pc | |
| Warranty Deed | $369,450 | Empire West Title Agency | |
| Warranty Deed | $216,300 | Equity Title Agency Inc | |
| Interfamily Deed Transfer | -- | None Available |
Mortgage History
| Date | Status | Loan Amount | Loan Type |
|---|---|---|---|
| Open | $460,000 | New Conventional | |
| Previous Owner | $431,000 | New Conventional | |
| Previous Owner | $382,600 | New Conventional | |
| Previous Owner | $357,930 | New Conventional | |
| Previous Owner | $218,000 | New Conventional |
Property History
| Date | Event | Price | Change | Sq Ft Price |
|---|---|---|---|---|
| 08/30/2022 08/30/22 | Sold | $660,000 | +1.5% | $411 / Sq Ft |
| 07/28/2022 07/28/22 | For Sale | $650,000 | +75.9% | $405 / Sq Ft |
| 05/03/2016 05/03/16 | Sold | $369,450 | -0.1% | $230 / Sq Ft |
| 04/02/2016 04/02/16 | For Sale | $369,900 | +71.0% | $230 / Sq Ft |
| 12/07/2015 12/07/15 | Sold | $216,300 | -13.5% | $135 / Sq Ft |
| 12/07/2015 12/07/15 | For Sale | $250,000 | 0.0% | $156 / Sq Ft |
| 12/07/2015 12/07/15 | Price Changed | $250,000 | 0.0% | $156 / Sq Ft |
| 11/10/2015 11/10/15 | For Sale | $250,000 | +15.6% | $156 / Sq Ft |
| 10/31/2015 10/31/15 | Off Market | $216,300 | -- | -- |
| 10/13/2015 10/13/15 | For Sale | $250,000 | -- | $156 / Sq Ft |
Tax History Compared to Growth
Tax History
| Year | Tax Paid | Tax Assessment Tax Assessment Total Assessment is a certain percentage of the fair market value that is determined by local assessors to be the total taxable value of land and additions on the property. | Land | Improvement |
|---|---|---|---|---|
| 2025 | $2,422 | $22,219 | -- | -- |
| 2024 | $2,352 | $21,161 | -- | -- |
| 2023 | $2,352 | $43,070 | $8,610 | $34,460 |
| 2022 | $2,277 | $35,320 | $7,060 | $28,260 |
| 2021 | $2,323 | $31,280 | $6,250 | $25,030 |
| 2020 | $2,285 | $27,460 | $5,490 | $21,970 |
| 2019 | $2,234 | $24,560 | $4,910 | $19,650 |
| 2018 | $2,175 | $21,930 | $4,380 | $17,550 |
| 2017 | $2,065 | $20,680 | $4,130 | $16,550 |
| 2016 | $1,990 | $19,980 | $3,990 | $15,990 |
| 2015 | $1,852 | $18,180 | $3,630 | $14,550 |
Agents Affiliated with this Home
-
Trevor Halpern

Seller's Agent in 2022
Trevor Halpern
eXp Realty
(602) 595-4200
39 in this area
192 Total Sales
-
Mari Stoffer
M
Buyer's Agent in 2022
Mari Stoffer
Central Arizona Real Estate Specialists, LLC
(602) 885-3755
1 in this area
49 Total Sales
-
Daniel Hodges
D
Seller's Agent in 2016
Daniel Hodges
HomeSmart
(480) 800-9269
2 Total Sales
-
Terry Huntingford

Seller's Agent in 2015
Terry Huntingford
West USA Realty
(480) 440-4402
1 in this area
48 Total Sales
Map
Source: Arizona Regional Multiple Listing Service (ARMLS)
MLS Number: 5422132
APN: 161-14-021A
- 1030 E Bethany Home Rd Unit 108
- 1022 E Keim Dr
- 1146 E Rovey Ave
- 1124 E Rose Ln Unit 17
- 6001 N 10th Way
- 1201 E Rose Ln Unit 2
- 1101 E Bethany Home Rd Unit 1
- 1101 E Bethany Home Rd Unit 15
- 6116 N 12th Place Unit 7
- 6118 N 12th Place Unit 2
- 1009 E Bethany Home Rd
- 901 E Rose Ln
- 5833 N 10th St
- 6223 N 12th St Unit 8
- 1029 E Palo Verde Dr
- 5815 N 10th Place
- 6111 N 8th St
- 5809 N 10th Place
- 815 E Rose Ln Unit 105
- 6130 N 12th Way
