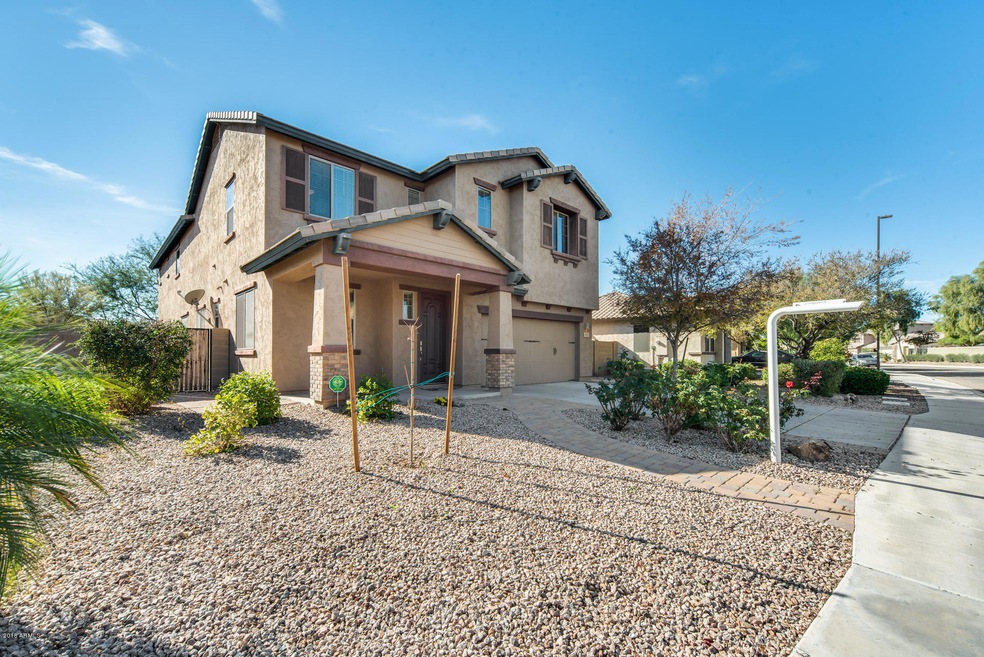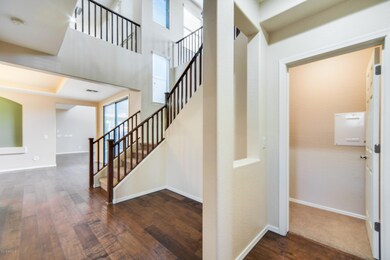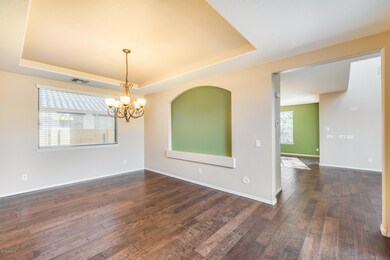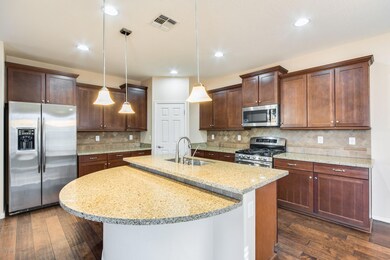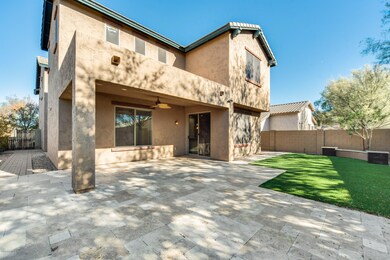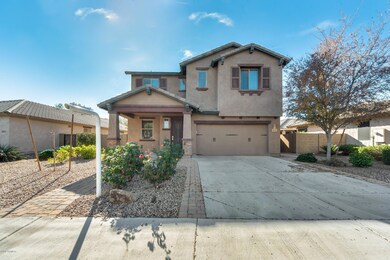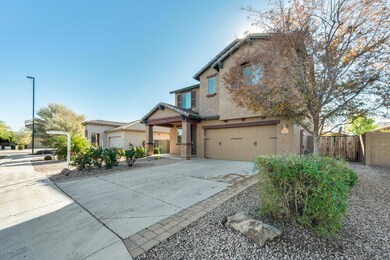
1021 E Euclid Ave Gilbert, AZ 85297
South Gilbert NeighborhoodHighlights
- RV Gated
- Community Lake
- Santa Fe Architecture
- Weinberg Gifted Academy Rated A
- Vaulted Ceiling
- Granite Countertops
About This Home
As of June 2019You will not want to miss out on this beautiful 3 bed, 3 bath home with a den located in Chander. The vaulted ceilings enhance the living space and really open up the floor plan. In your kitchen, there is a large island with a breakfast bar, durable granite counters, and stainless appliances. The kitchen is perfect for family gathers and entertaining your guests! The living room has a built-in entertainment center with custom stonework. Upstairs there is a loft that can be used as a game room or an office space. The master bath has separate vanities that provide great storage space, a large garden tub, and a walk-in closet. Step outback where you can relax with your guests under the covered patio and enjoy your beautifully landscaped yard! Schedule your showing today.
Co-Listed By
Michael Shepherd
William Lyon Homes License #SA664045000
Home Details
Home Type
- Single Family
Est. Annual Taxes
- $2,692
Year Built
- Built in 2009
Lot Details
- 6,995 Sq Ft Lot
- Desert faces the front and back of the property
- Block Wall Fence
- Artificial Turf
HOA Fees
- $96 Monthly HOA Fees
Parking
- 3 Car Garage
- Tandem Parking
- Garage Door Opener
- RV Gated
Home Design
- Santa Fe Architecture
- Brick Exterior Construction
- Wood Frame Construction
- Tile Roof
- Stucco
Interior Spaces
- 3,311 Sq Ft Home
- 2-Story Property
- Vaulted Ceiling
- Ceiling Fan
Kitchen
- Eat-In Kitchen
- Breakfast Bar
- Gas Cooktop
- Built-In Microwave
- Kitchen Island
- Granite Countertops
Flooring
- Carpet
- Laminate
- Tile
Bedrooms and Bathrooms
- 3 Bedrooms
- Primary Bathroom is a Full Bathroom
- 3 Bathrooms
- Dual Vanity Sinks in Primary Bathroom
- Bathtub With Separate Shower Stall
Outdoor Features
- Covered patio or porch
Schools
- Weinberg Elementary School
- South Valley Jr. High Middle School
- Perry High School
Utilities
- Refrigerated Cooling System
- Heating System Uses Natural Gas
- High Speed Internet
- Cable TV Available
Listing and Financial Details
- Tax Lot 98
- Assessor Parcel Number 304-58-336
Community Details
Overview
- Association fees include ground maintenance
- Layton Lakes Association, Phone Number (602) 957-9191
- Built by TOUSA HOMES
- Layton Lakes Parcel 8 Subdivision
- Community Lake
Recreation
- Tennis Courts
- Community Playground
- Bike Trail
Ownership History
Purchase Details
Home Financials for this Owner
Home Financials are based on the most recent Mortgage that was taken out on this home.Purchase Details
Purchase Details
Home Financials for this Owner
Home Financials are based on the most recent Mortgage that was taken out on this home.Purchase Details
Home Financials for this Owner
Home Financials are based on the most recent Mortgage that was taken out on this home.Purchase Details
Home Financials for this Owner
Home Financials are based on the most recent Mortgage that was taken out on this home.Map
Similar Homes in Gilbert, AZ
Home Values in the Area
Average Home Value in this Area
Purchase History
| Date | Type | Sale Price | Title Company |
|---|---|---|---|
| Special Warranty Deed | $395,000 | Fidelity National Title Agcy | |
| Warranty Deed | $410,000 | Fidelity National Title Agen | |
| Interfamily Deed Transfer | -- | Grand Canyon Title Agency In | |
| Warranty Deed | $339,000 | Grand Canyon Title Agency In | |
| Special Warranty Deed | $359,584 | Universal Land Title Agency |
Mortgage History
| Date | Status | Loan Amount | Loan Type |
|---|---|---|---|
| Open | $323,000 | New Conventional | |
| Closed | $327,000 | New Conventional | |
| Previous Owner | $305,000 | New Conventional | |
| Previous Owner | $322,000 | New Conventional | |
| Previous Owner | $323,625 | New Conventional |
Property History
| Date | Event | Price | Change | Sq Ft Price |
|---|---|---|---|---|
| 06/18/2019 06/18/19 | Sold | $395,000 | -1.3% | $119 / Sq Ft |
| 05/22/2019 05/22/19 | Pending | -- | -- | -- |
| 05/09/2019 05/09/19 | Price Changed | $400,000 | -1.2% | $121 / Sq Ft |
| 04/26/2019 04/26/19 | Price Changed | $405,000 | -2.4% | $122 / Sq Ft |
| 04/03/2019 04/03/19 | For Sale | $415,000 | 0.0% | $125 / Sq Ft |
| 03/31/2019 03/31/19 | Pending | -- | -- | -- |
| 03/21/2019 03/21/19 | Price Changed | $415,000 | -1.2% | $125 / Sq Ft |
| 02/15/2019 02/15/19 | Price Changed | $420,000 | -0.6% | $127 / Sq Ft |
| 01/04/2019 01/04/19 | Price Changed | $422,500 | -0.2% | $128 / Sq Ft |
| 12/14/2018 12/14/18 | For Sale | $423,500 | 0.0% | $128 / Sq Ft |
| 11/27/2017 11/27/17 | Rented | $1,850 | 0.0% | -- |
| 11/17/2017 11/17/17 | Under Contract | -- | -- | -- |
| 11/07/2017 11/07/17 | Price Changed | $1,850 | -7.5% | $1 / Sq Ft |
| 10/27/2017 10/27/17 | Price Changed | $2,000 | -9.1% | $1 / Sq Ft |
| 10/07/2017 10/07/17 | For Rent | $2,200 | 0.0% | -- |
| 05/08/2013 05/08/13 | Sold | $339,000 | -3.1% | $102 / Sq Ft |
| 04/05/2013 04/05/13 | Pending | -- | -- | -- |
| 03/25/2013 03/25/13 | Price Changed | $349,900 | -2.8% | $106 / Sq Ft |
| 03/13/2013 03/13/13 | For Sale | $359,900 | -- | $109 / Sq Ft |
Tax History
| Year | Tax Paid | Tax Assessment Tax Assessment Total Assessment is a certain percentage of the fair market value that is determined by local assessors to be the total taxable value of land and additions on the property. | Land | Improvement |
|---|---|---|---|---|
| 2025 | $2,943 | $38,023 | -- | -- |
| 2024 | $2,877 | $36,212 | -- | -- |
| 2023 | $2,877 | $49,830 | $9,960 | $39,870 |
| 2022 | $2,778 | $36,760 | $7,350 | $29,410 |
| 2021 | $2,907 | $35,160 | $7,030 | $28,130 |
| 2020 | $2,893 | $32,900 | $6,580 | $26,320 |
| 2019 | $2,779 | $30,360 | $6,070 | $24,290 |
| 2018 | $2,692 | $28,220 | $5,640 | $22,580 |
| 2017 | $2,521 | $27,750 | $5,550 | $22,200 |
| 2016 | $2,435 | $28,320 | $5,660 | $22,660 |
| 2015 | $2,351 | $27,000 | $5,400 | $21,600 |
Source: Arizona Regional Multiple Listing Service (ARMLS)
MLS Number: 5857541
APN: 304-58-336
- 4440 S Leisure Way
- 1063 E Holland Park Dr
- 880 E Wimpole Ave
- 1167 E Knightsbridge Way
- 1161 E Holland Park Dr
- 4545 S Ellesmere St
- 898 E Ladbroke Way
- 4339 S Ellesmere St
- 1093 E Doral Ave
- 1076 E Kensington Rd
- 937 E Rojo Way
- 4340 S Marble St
- 4535 S Squires Ln Unit 201
- 4300 S Marble St
- 747 E Charlevoix Ave
- 865 E Rojo Ct
- 759 E Lark St Unit 202
- 779 E Doral Ave Unit 104
- 730 E Zesta Ln Unit 101
- 4727 S Watauga Dr
