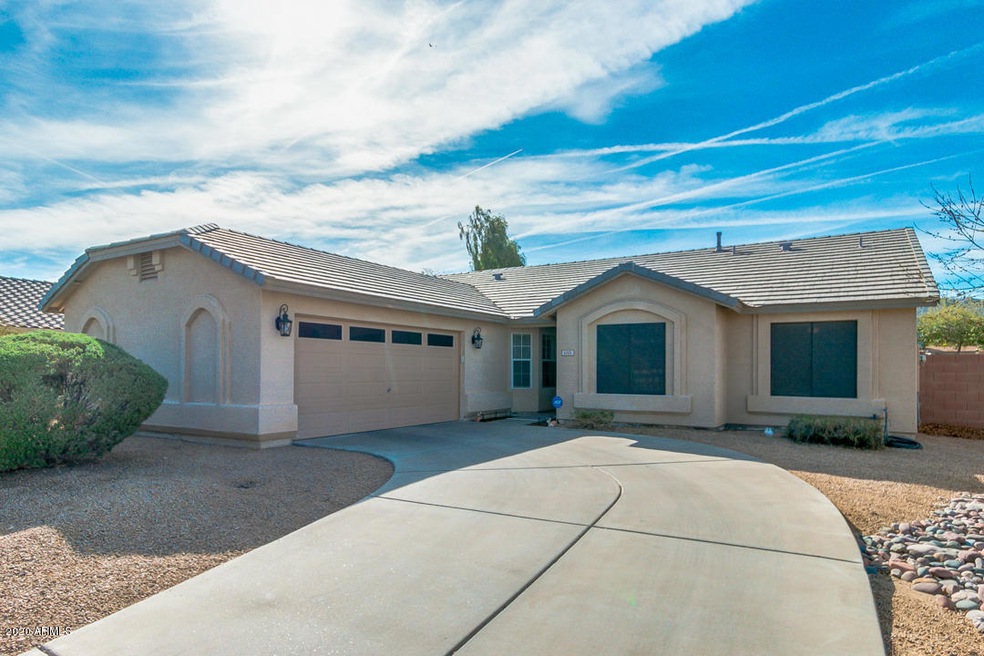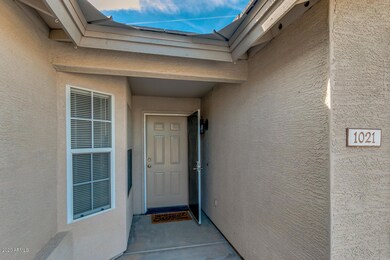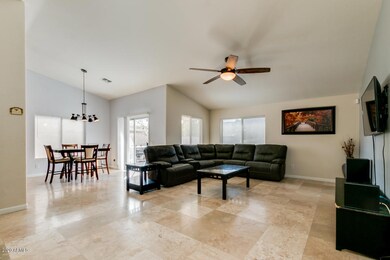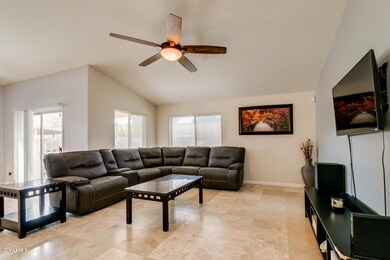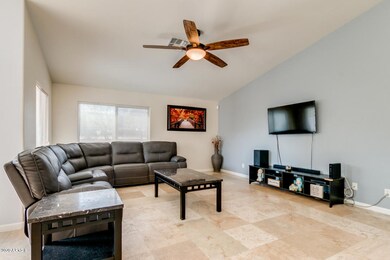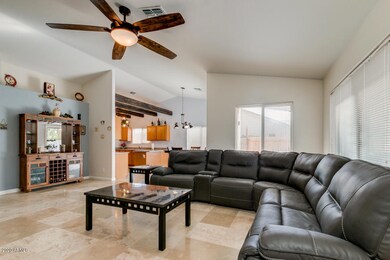
1021 E Ian Dr Phoenix, AZ 85042
South Mountain NeighborhoodHighlights
- Mountain View
- Vaulted Ceiling
- Eat-In Kitchen
- Phoenix Coding Academy Rated A
- Covered patio or porch
- Double Pane Windows
About This Home
As of September 2024Get ready to fall in love with this single level home now available on a cul-de-sac lot in popular Phoenix! Providing an easy care gravel front landscaping. Welcoming interior gives you 3 bed, 2 bath, office / den, or use as a 4th bedroom, windows that bring in so much natural light, travertine tile, designer paint tones, and vaulted ceilings. Dreamy eat-in kitchen includes everything you need; sparkling stainless steel appliances, luxurious lighting, breakfast bar, honey oak cabinetry, and plenty counter space. Inside this bright master bedroom you will find a perfectly sized walk-in closet and spotless full bath with dual sinks, separate tub, and step-in shower. Huge white canvas backyard with covered patio is ready for your landscaping ideas. Great location in a quiet neighborhood!
Last Agent to Sell the Property
Bob Arretche
Keller Williams Realty East Valley License #SA677310000 Listed on: 03/12/2020

Co-Listed By
Kathryn Evans
Keller Williams Realty East Valley License #SA642489000
Last Buyer's Agent
Debbie Knight
Realty Executives License #SA036117000

Home Details
Home Type
- Single Family
Est. Annual Taxes
- $1,680
Year Built
- Built in 2002
Lot Details
- 9,739 Sq Ft Lot
- Wrought Iron Fence
- Block Wall Fence
- Front Yard Sprinklers
HOA Fees
- $102 Monthly HOA Fees
Parking
- 2 Car Garage
- Garage Door Opener
Home Design
- Wood Frame Construction
- Tile Roof
- Stucco
Interior Spaces
- 1,760 Sq Ft Home
- 1-Story Property
- Vaulted Ceiling
- Ceiling Fan
- Double Pane Windows
- Solar Screens
- Mountain Views
- Security System Owned
Kitchen
- Eat-In Kitchen
- Breakfast Bar
Flooring
- Carpet
- Tile
Bedrooms and Bathrooms
- 3 Bedrooms
- Primary Bathroom is a Full Bathroom
- 2 Bathrooms
- Dual Vanity Sinks in Primary Bathroom
- Bathtub With Separate Shower Stall
Schools
- Roosevelt Elementary School
- South Mountain High School
Utilities
- Refrigerated Cooling System
- Heating System Uses Natural Gas
- High Speed Internet
- Cable TV Available
Additional Features
- No Interior Steps
- Covered patio or porch
Listing and Financial Details
- Tax Lot 8
- Assessor Parcel Number 300-20-126
Community Details
Overview
- Association fees include ground maintenance
- Citrus Heights Addit Association, Phone Number (623) 572-7579
- Built by Rising Star
- Citrus Heights Addition Subdivision
Recreation
- Bike Trail
Ownership History
Purchase Details
Home Financials for this Owner
Home Financials are based on the most recent Mortgage that was taken out on this home.Purchase Details
Home Financials for this Owner
Home Financials are based on the most recent Mortgage that was taken out on this home.Purchase Details
Home Financials for this Owner
Home Financials are based on the most recent Mortgage that was taken out on this home.Purchase Details
Home Financials for this Owner
Home Financials are based on the most recent Mortgage that was taken out on this home.Purchase Details
Purchase Details
Home Financials for this Owner
Home Financials are based on the most recent Mortgage that was taken out on this home.Purchase Details
Home Financials for this Owner
Home Financials are based on the most recent Mortgage that was taken out on this home.Purchase Details
Home Financials for this Owner
Home Financials are based on the most recent Mortgage that was taken out on this home.Purchase Details
Home Financials for this Owner
Home Financials are based on the most recent Mortgage that was taken out on this home.Purchase Details
Home Financials for this Owner
Home Financials are based on the most recent Mortgage that was taken out on this home.Purchase Details
Home Financials for this Owner
Home Financials are based on the most recent Mortgage that was taken out on this home.Similar Homes in Phoenix, AZ
Home Values in the Area
Average Home Value in this Area
Purchase History
| Date | Type | Sale Price | Title Company |
|---|---|---|---|
| Warranty Deed | $430,000 | Old Republic Title Agency | |
| Warranty Deed | $287,000 | Chicago Title Agency Inc | |
| Warranty Deed | $229,900 | Empire West Title Agency Llc | |
| Special Warranty Deed | $100,800 | First American Title Ins Co | |
| Trustee Deed | $91,800 | First American Title | |
| Interfamily Deed Transfer | -- | Title Svc Of The Valley Llc | |
| Interfamily Deed Transfer | -- | -- | |
| Interfamily Deed Transfer | -- | -- | |
| Warranty Deed | $171,965 | Arizona Title Agency Inc | |
| Interfamily Deed Transfer | -- | -- | |
| Corporate Deed | $161,075 | Old Republic Title Agency |
Mortgage History
| Date | Status | Loan Amount | Loan Type |
|---|---|---|---|
| Open | $417,100 | New Conventional | |
| Previous Owner | $281,740 | FHA | |
| Previous Owner | $281,801 | FHA | |
| Previous Owner | $225,735 | FHA | |
| Previous Owner | $55,000 | Commercial | |
| Previous Owner | $47,000 | Credit Line Revolving | |
| Previous Owner | $30,000 | Future Advance Clause Open End Mortgage | |
| Previous Owner | $101,950 | New Conventional | |
| Previous Owner | $102,967 | VA | |
| Previous Owner | $210,000 | New Conventional | |
| Previous Owner | $154,768 | New Conventional | |
| Previous Owner | $153,000 | New Conventional |
Property History
| Date | Event | Price | Change | Sq Ft Price |
|---|---|---|---|---|
| 09/04/2024 09/04/24 | Sold | $430,000 | 0.0% | $244 / Sq Ft |
| 07/06/2024 07/06/24 | Price Changed | $429,950 | -2.3% | $244 / Sq Ft |
| 06/14/2024 06/14/24 | For Sale | $439,950 | +53.3% | $250 / Sq Ft |
| 06/08/2020 06/08/20 | Sold | $287,000 | 0.0% | $163 / Sq Ft |
| 03/25/2020 03/25/20 | Pending | -- | -- | -- |
| 03/12/2020 03/12/20 | For Sale | $287,000 | +24.8% | $163 / Sq Ft |
| 08/04/2017 08/04/17 | Sold | $229,900 | 0.0% | $131 / Sq Ft |
| 07/13/2017 07/13/17 | Pending | -- | -- | -- |
| 07/10/2017 07/10/17 | Price Changed | $229,900 | -1.1% | $131 / Sq Ft |
| 07/07/2017 07/07/17 | Price Changed | $232,500 | -1.1% | $132 / Sq Ft |
| 06/29/2017 06/29/17 | For Sale | $235,000 | -- | $134 / Sq Ft |
Tax History Compared to Growth
Tax History
| Year | Tax Paid | Tax Assessment Tax Assessment Total Assessment is a certain percentage of the fair market value that is determined by local assessors to be the total taxable value of land and additions on the property. | Land | Improvement |
|---|---|---|---|---|
| 2025 | $1,799 | $13,659 | -- | -- |
| 2024 | $1,744 | $13,008 | -- | -- |
| 2023 | $1,744 | $32,460 | $6,490 | $25,970 |
| 2022 | $1,708 | $24,210 | $4,840 | $19,370 |
| 2021 | $1,761 | $23,610 | $4,720 | $18,890 |
| 2020 | $1,739 | $21,970 | $4,390 | $17,580 |
| 2019 | $1,680 | $19,160 | $3,830 | $15,330 |
| 2018 | $1,632 | $19,080 | $3,810 | $15,270 |
| 2017 | $1,521 | $16,060 | $3,210 | $12,850 |
| 2016 | $1,443 | $15,460 | $3,090 | $12,370 |
| 2015 | $1,341 | $12,010 | $2,400 | $9,610 |
Agents Affiliated with this Home
-
B
Seller's Agent in 2024
Brandon Wilson
My Home Group Real Estate
-
Cylie Lawrence

Buyer's Agent in 2024
Cylie Lawrence
Compass
(480) 309-0718
8 in this area
124 Total Sales
-
B
Seller's Agent in 2020
Bob Arretche
Keller Williams Realty East Valley
(480) 734-4583
-
K
Seller Co-Listing Agent in 2020
Kathryn Evans
Keller Williams Realty East Valley
-

Buyer's Agent in 2020
Debbie Knight
Realty Executives
(480) 203-8311
-
Luisa Magana
L
Seller's Agent in 2017
Luisa Magana
Realty One Group
(602) 361-6385
3 in this area
26 Total Sales
Map
Source: Arizona Regional Multiple Listing Service (ARMLS)
MLS Number: 6049216
APN: 300-20-126
- 1129 E South Mountain Ave
- 1109 E Caldwell St
- 8221 S 9th St
- 852 E Gary Ln
- 842 E Beverly Rd
- 916 E Beautiful Ln
- 8608 S 9th Place
- 928 E Valencia Dr
- 735 E Desert Ln
- 9831 S 11th St
- 737 E Harwell Rd
- 808 E Constance Way
- 745 E Highline Canal Rd
- 711 E Highline Canal Rd
- 914 E Pedro Rd
- 1321 E Pedro Rd
- 7936 S 7th Way
- 8813 S 13th Place
- 1523 E Constance Way
- 7611 S 15th St
